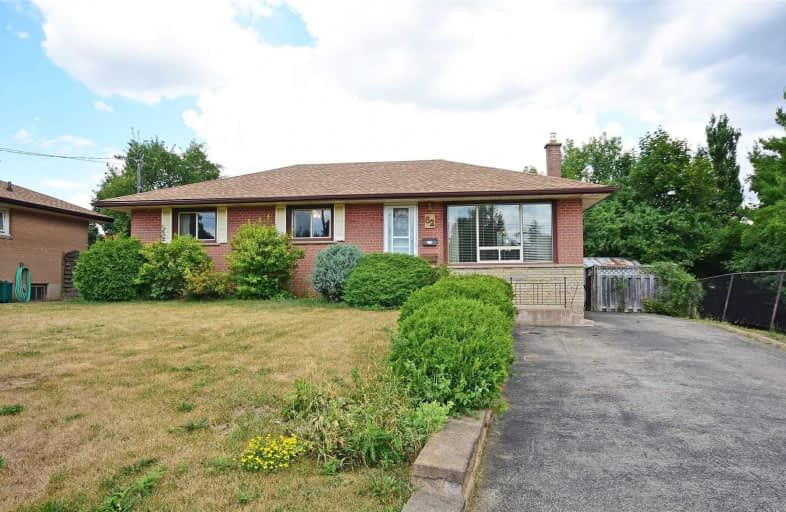Sold on Aug 21, 2020
Note: Property is not currently for sale or for rent.

-
Type: Detached
-
Style: Bungalow
-
Lot Size: 50 x 102 Feet
-
Age: No Data
-
Taxes: $3,535 per year
-
Days on Site: 2 Days
-
Added: Aug 19, 2020 (2 days on market)
-
Updated:
-
Last Checked: 3 months ago
-
MLS®#: W4877025
-
Listed By: Ipro realty ltd., brokerage
Great Investment Opportunity, 3 Bedrooms, 2 Full Bathroom Brick Bungalow In Beautiful Old Georgetown. Separate Entrance. Sun Filled, Hardwood Floors On Main. 2126 Sq Ft Of Total Living Space! Generous Sized Rooms, Larger Model In Area. Basement Could Make The Perfect In-Law Suite. Calling All First Time Buyers, Renovators For This Rare Bungalow. Tons & Storage! Quiet Street. Tons Of Potential. Kitchen Has Double Sink & Updated Shingles- Furnace 9 Approx.
Extras
Newer Front Door. All Inclusions (As Is) Gas Fireplace Central Air Hwt (R) 60 Amp Service. 2 Fridges Gas Stove, All Elf's Ceiling Fans. All Window Coverings. Shed, Fenced Yard, Hook Up For Gas Stove In Basement. Needs Some Tlc.
Property Details
Facts for 62 Stevens Crescent, Halton Hills
Status
Days on Market: 2
Last Status: Sold
Sold Date: Aug 21, 2020
Closed Date: Sep 30, 2020
Expiry Date: Oct 30, 2020
Sold Price: $670,000
Unavailable Date: Aug 21, 2020
Input Date: Aug 19, 2020
Prior LSC: Listing with no contract changes
Property
Status: Sale
Property Type: Detached
Style: Bungalow
Area: Halton Hills
Community: Georgetown
Availability Date: 30 Days/Asap
Inside
Bedrooms: 3
Bathrooms: 2
Kitchens: 1
Kitchens Plus: 1
Rooms: 8
Den/Family Room: No
Air Conditioning: Central Air
Fireplace: Yes
Laundry Level: Lower
Central Vacuum: N
Washrooms: 2
Utilities
Electricity: No
Gas: No
Cable: No
Telephone: No
Building
Basement: Apartment
Basement 2: Sep Entrance
Heat Type: Forced Air
Heat Source: Gas
Exterior: Brick
Exterior: Other
Elevator: N
UFFI: No
Water Supply Type: Unknown
Water Supply: Municipal
Special Designation: Unknown
Other Structures: Garden Shed
Retirement: N
Parking
Driveway: Private
Garage Type: None
Covered Parking Spaces: 4
Total Parking Spaces: 4
Fees
Tax Year: 2019
Tax Legal Description: Lot 1214 Plan 667 St 48364 Halton Hills
Taxes: $3,535
Highlights
Feature: Fenced Yard
Feature: Hospital
Feature: Library
Feature: Park
Feature: Public Transit
Feature: School
Land
Cross Street: Weber To Stevens
Municipality District: Halton Hills
Fronting On: South
Parcel Number: 250510105
Pool: None
Sewer: Sewers
Lot Depth: 102 Feet
Lot Frontage: 50 Feet
Zoning: Residential
Waterfront: None
Additional Media
- Virtual Tour: http://www.myvisuallistings.com/cvtnb/298485
Rooms
Room details for 62 Stevens Crescent, Halton Hills
| Type | Dimensions | Description |
|---|---|---|
| Living Main | 4.27 x 5.03 | Hardwood Floor, Window, Open Concept |
| Dining Main | 2.44 x 2.49 | Hardwood Floor, L-Shaped Room, Separate Rm |
| Kitchen Main | 2.33 x 3.63 | Eat-In Kitchen, Double Sink, B/I Dishwasher |
| Master Main | 3.35 x 3.60 | Hardwood Floor, Window |
| 2nd Br Main | 3.00 x 3.05 | Window, Closet, Hardwood Floor |
| 3rd Br Main | 3.00 x 3.30 | Window, Closet, Hardwood Floor |
| Rec Lower | 3.35 x 8.84 | Gas Fireplace, Parquet Floor |
| Kitchen Lower | 2.13 x 2.56 | Parquet Floor |
| Laundry Lower | 3.35 x 5.49 |
| XXXXXXXX | XXX XX, XXXX |
XXXX XXX XXXX |
$XXX,XXX |
| XXX XX, XXXX |
XXXXXX XXX XXXX |
$XXX,XXX | |
| XXXXXXXX | XXX XX, XXXX |
XXXXXXX XXX XXXX |
|
| XXX XX, XXXX |
XXXXXX XXX XXXX |
$XXX,XXX |
| XXXXXXXX XXXX | XXX XX, XXXX | $670,000 XXX XXXX |
| XXXXXXXX XXXXXX | XXX XX, XXXX | $649,900 XXX XXXX |
| XXXXXXXX XXXXXXX | XXX XX, XXXX | XXX XXXX |
| XXXXXXXX XXXXXX | XXX XX, XXXX | $649,900 XXX XXXX |

ÉÉC du Sacré-Coeur-Georgetown
Elementary: CatholicSt Francis of Assisi Separate School
Elementary: CatholicCentennial Middle School
Elementary: PublicGeorge Kennedy Public School
Elementary: PublicSt Brigid School
Elementary: CatholicSt Catherine of Alexandria Elementary School
Elementary: CatholicJean Augustine Secondary School
Secondary: PublicGary Allan High School - Halton Hills
Secondary: PublicParkholme School
Secondary: PublicChrist the King Catholic Secondary School
Secondary: CatholicGeorgetown District High School
Secondary: PublicSt Edmund Campion Secondary School
Secondary: Catholic- 2 bath
- 3 bed
149 Delrex Boulevard, Halton Hills, Ontario • L7G 4E1 • Georgetown



