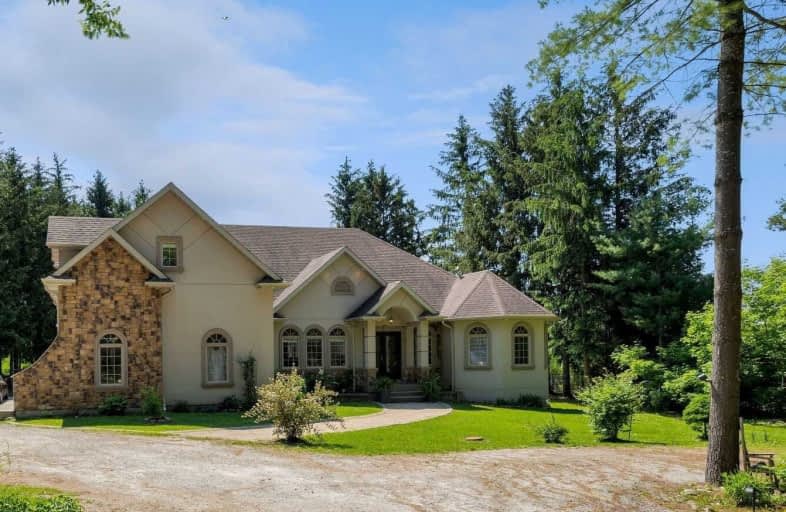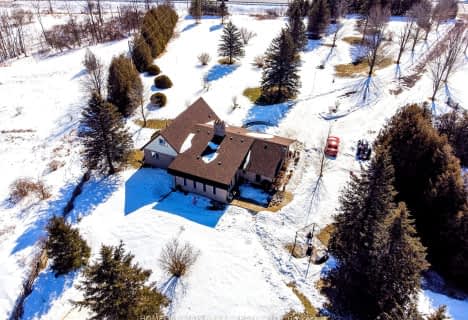Sold on Jul 24, 2021
Note: Property is not currently for sale or for rent.

-
Type: Detached
-
Style: Bungalow
-
Size: 3000 sqft
-
Lot Size: 146 x 290 Feet
-
Age: No Data
-
Taxes: $7,634 per year
-
Days on Site: 24 Days
-
Added: Jun 30, 2021 (3 weeks on market)
-
Updated:
-
Last Checked: 2 months ago
-
MLS®#: W5291829
-
Listed By: Royal lepage terrequity realty, brokerage
Don't Miss This Elegant Home! Stunning, Gated & Fully Fenced Custom Built 3100' Bungalow W/2nd Flr Loft. Sunfilled, Generous Sized Rooms To Live, Work, Play. Breathtaking Family Rm W/ Vaulted Ceiling, Flr-Clg Stone Fp & Windows. Commercial Size Dream Kitchen W/ Xlarge Island, Prep & Counter Spaces, Bonus Huge Walk In Pantry W/ Extra Fridge*Beautiful Bright Bsmt W/Stone Firplc, Large Bdrms W/Walk In Closets, Spacious Family & Work Areas, Walk Up To Grge.
Extras
*See Att For Extras**Approx 6000' Living Space**Across From Luxury Subdivision**Premium Finishes-Granite, Travertine, Imported Hdwd, 9'Ceilings, Veggie Garden. Close To Shops, Farms, Amazing Library, Fairy Lake & Conservation, Mins To 401
Property Details
Facts for 6218 Thirty Second Sideroad, Halton Hills
Status
Days on Market: 24
Last Status: Sold
Sold Date: Jul 24, 2021
Closed Date: Sep 10, 2021
Expiry Date: Sep 30, 2021
Sold Price: $1,660,000
Unavailable Date: Jul 24, 2021
Input Date: Jun 30, 2021
Property
Status: Sale
Property Type: Detached
Style: Bungalow
Size (sq ft): 3000
Area: Halton Hills
Community: Rural Halton Hills
Availability Date: Tba
Inside
Bedrooms: 2
Bedrooms Plus: 2
Bathrooms: 3
Kitchens: 1
Rooms: 7
Den/Family Room: Yes
Air Conditioning: Central Air
Fireplace: Yes
Laundry Level: Main
Central Vacuum: Y
Washrooms: 3
Utilities
Electricity: Yes
Gas: No
Cable: Yes
Telephone: Yes
Building
Basement: Finished
Basement 2: Sep Entrance
Heat Type: Forced Air
Heat Source: Propane
Exterior: Stone
Exterior: Stucco/Plaster
Water Supply Type: Drilled Well
Water Supply: Well
Special Designation: Unknown
Other Structures: Aux Residences
Other Structures: Garden Shed
Parking
Driveway: Circular
Garage Spaces: 3
Garage Type: Attached
Covered Parking Spaces: 10
Total Parking Spaces: 13
Fees
Tax Year: 2021
Tax Legal Description: Con 1 Part Lot 32, Rp 20R14418 Part 3
Taxes: $7,634
Highlights
Feature: Electric Car
Feature: Fenced Yard
Feature: Level
Feature: Part Cleared
Feature: Wooded/Treed
Land
Cross Street: Hwy 7/Dublin Line
Municipality District: Halton Hills
Fronting On: South
Pool: None
Sewer: Septic
Lot Depth: 290 Feet
Lot Frontage: 146 Feet
Acres: .50-1.99
Zoning: Rural Residentia
Farm: Poultry
Additional Media
- Virtual Tour: https://tours.bhtours.ca/6218-32-side-road/nb/
Rooms
Room details for 6218 Thirty Second Sideroad, Halton Hills
| Type | Dimensions | Description |
|---|---|---|
| Foyer Main | 2.50 x 4.60 | Stone Floor, Recessed Lights, Open Concept |
| Office Main | 4.26 x 4.57 | French Doors, Hardwood Floor, O/Looks Garden |
| Br Main | 4.36 x 5.94 | 5 Pc Ensuite, W/I Closet, Bay Window |
| Great Rm Main | 4.87 x 5.94 | Vaulted Ceiling, Floor/Ceil Fireplace, Built-In Speakers |
| Kitchen Main | 3.86 x 5.20 | Family Size Kitchen, Granite Counter, W/O To Deck |
| Breakfast Main | 3.86 x 3.48 | Stone Floor, Recessed Lights |
| Dining Main | 4.36 x 4.87 | Coffered Ceiling, Hardwood Floor, Picture Window |
| Loft Upper | 6.70 x 9.16 | Pot Lights, Separate Rm, Window |
| Family Lower | 4.77 x 10.00 | Floor/Ceil Fireplace, Built-In Speakers, Window |
| Dining Lower | 3.96 x 5.79 | Open Concept, Recessed Lights |
| Br Lower | 4.45 x 5.02 | W/I Closet, Window, Electric Fireplace |
| 2nd Br Lower | 4.39 x 5.87 | W/I Closet, Window, Broadloom |
| XXXXXXXX | XXX XX, XXXX |
XXXX XXX XXXX |
$X,XXX,XXX |
| XXX XX, XXXX |
XXXXXX XXX XXXX |
$X,XXX,XXX | |
| XXXXXXXX | XXX XX, XXXX |
XXXX XXX XXXX |
$X,XXX,XXX |
| XXX XX, XXXX |
XXXXXX XXX XXXX |
$X,XXX,XXX |
| XXXXXXXX XXXX | XXX XX, XXXX | $1,660,000 XXX XXXX |
| XXXXXXXX XXXXXX | XXX XX, XXXX | $1,698,000 XXX XXXX |
| XXXXXXXX XXXX | XXX XX, XXXX | $1,200,000 XXX XXXX |
| XXXXXXXX XXXXXX | XXX XX, XXXX | $1,249,000 XXX XXXX |

Sacred Heart Catholic School
Elementary: CatholicEcole Harris Mill Public School
Elementary: PublicRobert Little Public School
Elementary: PublicRockwood Centennial Public School
Elementary: PublicSt Joseph's School
Elementary: CatholicMcKenzie-Smith Bennett
Elementary: PublicDay School -Wellington Centre For ContEd
Secondary: PublicGary Allan High School - Halton Hills
Secondary: PublicActon District High School
Secondary: PublicErin District High School
Secondary: PublicSt James Catholic School
Secondary: CatholicGeorgetown District High School
Secondary: Public- 3 bath
- 5 bed
8438 HWY 7, Guelph/Eramosa, Ontario • N0B 2K0 • Rural Guelph/Eramosa



