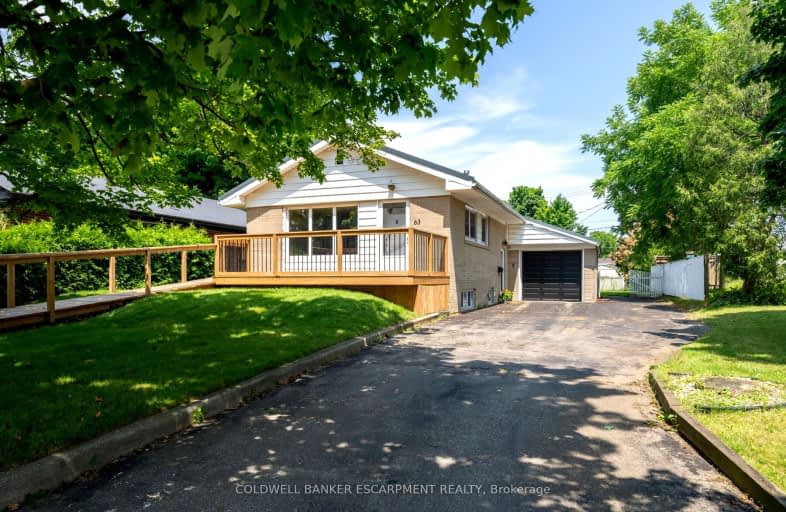Somewhat Walkable
- Some errands can be accomplished on foot.
Bikeable
- Some errands can be accomplished on bike.

Joseph Gibbons Public School
Elementary: PublicLimehouse Public School
Elementary: PublicPark Public School
Elementary: PublicRobert Little Public School
Elementary: PublicSt Joseph's School
Elementary: CatholicMcKenzie-Smith Bennett
Elementary: PublicGary Allan High School - Halton Hills
Secondary: PublicActon District High School
Secondary: PublicErin District High School
Secondary: PublicBishop Paul Francis Reding Secondary School
Secondary: CatholicChrist the King Catholic Secondary School
Secondary: CatholicGeorgetown District High School
Secondary: Public- 2 bath
- 3 bed
- 1500 sqft
7210 Hwy 7, Halton Hills, Ontario • L7J 2L9 • 1049 - Rural Halton Hills
- 2 bath
- 5 bed
- 1500 sqft
196 Eastern Avenue, Halton Hills, Ontario • L7J 2E7 • 1045 - AC Acton









