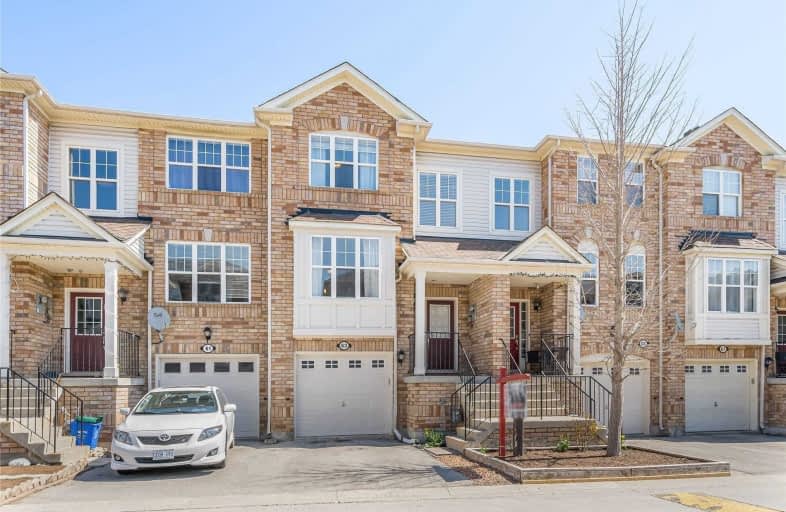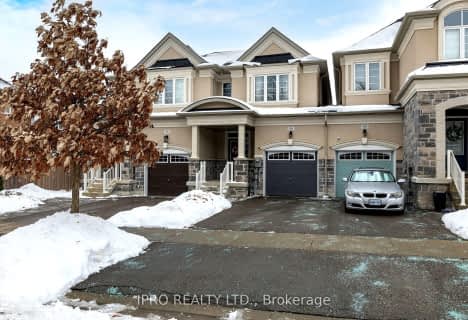Sold on Jun 07, 2021
Note: Property is not currently for sale or for rent.

-
Type: Att/Row/Twnhouse
-
Style: 2-Storey
-
Size: 1500 sqft
-
Lot Size: 18.24 x 79.23 Feet
-
Age: No Data
-
Taxes: $3,278 per year
-
Days on Site: 3 Days
-
Added: Jun 03, 2021 (3 days on market)
-
Updated:
-
Last Checked: 2 months ago
-
MLS®#: W5261521
-
Listed By: Re/max real estate centre inc., brokerage
Must See Fabulous & Spacious Mattamy Freehold Townhome Located In Central Georgetown Within Walking Distance To Excellent Schools, Parks, Amenities & More! This Well Maintained Home Offers 3 Bedrooms & 3 Washrooms & Is Truly Move In Ready. Main Floor Features Living/Dining Room Combination With Hardwood Flooring. Kitchen With Breakfast Bar Overlooks Eating Area With Ceramic Tile Flooring & Large Window. Kitchen Also Overlooks Family Room.
Extras
Upper Level Offers Master Showcasing Walk-In Closet & 3 Piece Ensuite Bath , 2 Additional Bedrooms & Main 4 Piece Bath. Finished Walk-Out Basement To Fully Fenced Rear Yard. Small $80 Monthly Fee For Snow Removal & Ground Maintenance.
Property Details
Facts for 63 Seed House Lane, Halton Hills
Status
Days on Market: 3
Last Status: Sold
Sold Date: Jun 07, 2021
Closed Date: Jul 09, 2021
Expiry Date: Aug 04, 2021
Sold Price: $750,000
Unavailable Date: Jun 07, 2021
Input Date: Jun 04, 2021
Prior LSC: Listing with no contract changes
Property
Status: Sale
Property Type: Att/Row/Twnhouse
Style: 2-Storey
Size (sq ft): 1500
Area: Halton Hills
Community: Georgetown
Availability Date: Tbd
Inside
Bedrooms: 3
Bathrooms: 3
Kitchens: 1
Rooms: 8
Den/Family Room: Yes
Air Conditioning: Central Air
Fireplace: No
Laundry Level: Lower
Washrooms: 3
Building
Basement: Finished
Heat Type: Forced Air
Heat Source: Gas
Exterior: Alum Siding
Exterior: Brick
Water Supply: Municipal
Special Designation: Unknown
Parking
Driveway: Private
Garage Spaces: 1
Garage Type: Attached
Covered Parking Spaces: 1
Total Parking Spaces: 2
Fees
Tax Year: 2020
Tax Legal Description: Pt Blk 2, Pl 20M746, Pt 82 - Please See Schedule B
Taxes: $3,278
Land
Cross Street: Maple/Mountainview
Municipality District: Halton Hills
Fronting On: East
Pool: None
Sewer: Sewers
Lot Depth: 79.23 Feet
Lot Frontage: 18.24 Feet
Acres: < .50
Zoning: Single Family Re
Additional Media
- Virtual Tour: https://tours.canadapropertytours.ca/1807887?idx=1
Rooms
Room details for 63 Seed House Lane, Halton Hills
| Type | Dimensions | Description |
|---|---|---|
| Living Main | 3.11 x 3.73 | Hardwood Floor, O/Looks Dining, Window |
| Dining Main | 2.92 x 3.27 | Hardwood Floor, O/Looks Living, Open Concept |
| Kitchen Main | 2.85 x 3.21 | Ceramic Floor, Eat-In Kitchen, O/Looks Family |
| Breakfast Main | 2.44 x 2.66 | Ceramic Floor, Pot Lights, Large Window |
| Family Main | 3.12 x 3.69 | Hardwood Floor, Open Concept, Window |
| Master 2nd | 3.15 x 4.30 | Broadloom, W/I Closet, 3 Pc Ensuite |
| 2nd Br 2nd | 2.64 x 3.83 | Broadloom, Closet, Window |
| 3rd Br 2nd | 2.55 x 3.18 | Broadloom, Closet, Window |
| Rec Bsmt | 3.08 x 4.90 | Broadloom, W/O To Patio |
| XXXXXXXX | XXX XX, XXXX |
XXXX XXX XXXX |
$XXX,XXX |
| XXX XX, XXXX |
XXXXXX XXX XXXX |
$XXX,XXX | |
| XXXXXXXX | XXX XX, XXXX |
XXXXXXX XXX XXXX |
|
| XXX XX, XXXX |
XXXXXX XXX XXXX |
$XXX,XXX | |
| XXXXXXXX | XXX XX, XXXX |
XXXXXXX XXX XXXX |
|
| XXX XX, XXXX |
XXXXXX XXX XXXX |
$XXX,XXX | |
| XXXXXXXX | XXX XX, XXXX |
XXXXXXX XXX XXXX |
|
| XXX XX, XXXX |
XXXXXX XXX XXXX |
$XXX,XXX | |
| XXXXXXXX | XXX XX, XXXX |
XXXXXXX XXX XXXX |
|
| XXX XX, XXXX |
XXXXXX XXX XXXX |
$XXX,XXX | |
| XXXXXXXX | XXX XX, XXXX |
XXXX XXX XXXX |
$XXX,XXX |
| XXX XX, XXXX |
XXXXXX XXX XXXX |
$XXX,XXX |
| XXXXXXXX XXXX | XXX XX, XXXX | $750,000 XXX XXXX |
| XXXXXXXX XXXXXX | XXX XX, XXXX | $739,900 XXX XXXX |
| XXXXXXXX XXXXXXX | XXX XX, XXXX | XXX XXXX |
| XXXXXXXX XXXXXX | XXX XX, XXXX | $799,900 XXX XXXX |
| XXXXXXXX XXXXXXX | XXX XX, XXXX | XXX XXXX |
| XXXXXXXX XXXXXX | XXX XX, XXXX | $779,900 XXX XXXX |
| XXXXXXXX XXXXXXX | XXX XX, XXXX | XXX XXXX |
| XXXXXXXX XXXXXX | XXX XX, XXXX | $799,900 XXX XXXX |
| XXXXXXXX XXXXXXX | XXX XX, XXXX | XXX XXXX |
| XXXXXXXX XXXXXX | XXX XX, XXXX | $799,900 XXX XXXX |
| XXXXXXXX XXXX | XXX XX, XXXX | $544,000 XXX XXXX |
| XXXXXXXX XXXXXX | XXX XX, XXXX | $549,900 XXX XXXX |

Harrison Public School
Elementary: PublicGlen Williams Public School
Elementary: PublicPark Public School
Elementary: PublicSt Francis of Assisi Separate School
Elementary: CatholicHoly Cross Catholic School
Elementary: CatholicCentennial Middle School
Elementary: PublicJean Augustine Secondary School
Secondary: PublicGary Allan High School - Halton Hills
Secondary: PublicParkholme School
Secondary: PublicChrist the King Catholic Secondary School
Secondary: CatholicGeorgetown District High School
Secondary: PublicSt Edmund Campion Secondary School
Secondary: Catholic- 3 bath
- 3 bed
48 Sutcliff Lane, Halton Hills, Ontario • L7G 0C2 • Georgetown
- 3 bath
- 3 bed
96 Upper Canada Court, Halton Hills, Ontario • L7G 0L2 • Georgetown
- 2 bath
- 3 bed
- 1100 sqft
34 Briar Court, Halton Hills, Ontario • L7G 0P6 • Georgetown
- 3 bath
- 3 bed
- 1500 sqft
27 Seed House Lane, Halton Hills, Ontario • L7G 6K2 • Georgetown






