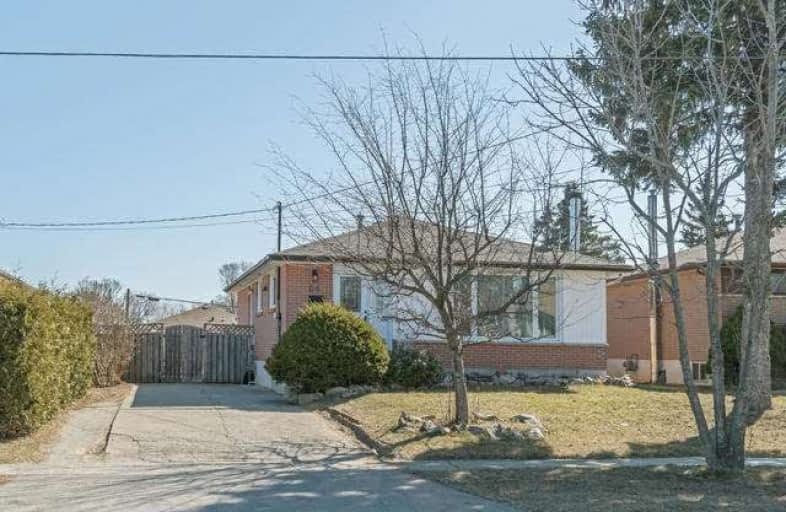Sold on May 31, 2018
Note: Property is not currently for sale or for rent.

-
Type: Detached
-
Style: Bungalow
-
Lot Size: 50 x 110 Feet
-
Age: No Data
-
Taxes: $3,337 per year
-
Days on Site: 27 Days
-
Added: Sep 07, 2019 (3 weeks on market)
-
Updated:
-
Last Checked: 2 months ago
-
MLS®#: W4117306
-
Listed By: Ipro realty ltd., brokerage
Lovely 3 Br Bungalow With I/G Pool. Prime Location To Schools, Park, Transit, Shopping & All Amenities. Boasting Upgraded Eat In Kit (2017) Attractive Porcelain Floor, Pantry, Ss Appl (Gas Stove). Bright Inviting L/R, 3 Good Size Bdrms, Mbr Featuring Sliding Door W/O To Pool With Interlocking Patio Surround, Plus A Sep Fenced Grass Area. Upgraded Main 4 Pc Bath(2017), W/Porcelain Flr & Porcelain Tub Surround, Plus Handy Tub Shelving For Toiletries.
Extras
Side Entrance To Huge Fin Bsmt, Offering 4 Pc Bath, Laminate Flooring, F/P, Bar, Exercise Area, Plus Ample Storage Facilities. Included 5 Appl, Water Softener, Reverse Osmosis, Cac, Window Coverings, Elf, Pool Equipment, Gas Line For Bbq.
Property Details
Facts for 64 Langstone Crescent, Halton Hills
Status
Days on Market: 27
Last Status: Sold
Sold Date: May 31, 2018
Closed Date: Aug 01, 2018
Expiry Date: Jul 23, 2018
Sold Price: $615,000
Unavailable Date: May 31, 2018
Input Date: May 04, 2018
Prior LSC: Sold
Property
Status: Sale
Property Type: Detached
Style: Bungalow
Area: Halton Hills
Community: Georgetown
Availability Date: 60-90 Tba
Inside
Bedrooms: 3
Bathrooms: 2
Kitchens: 1
Rooms: 5
Den/Family Room: No
Air Conditioning: Central Air
Fireplace: Yes
Washrooms: 2
Building
Basement: Finished
Heat Type: Forced Air
Heat Source: Gas
Exterior: Brick
Exterior: Vinyl Siding
Water Supply: Municipal
Special Designation: Unknown
Parking
Driveway: Private
Garage Type: None
Covered Parking Spaces: 3
Total Parking Spaces: 3
Fees
Tax Year: 2017
Tax Legal Description: Lt 156 Pl 667 S/T 48364 Halton Hills
Taxes: $3,337
Land
Cross Street: Delrex Blvd/ Guelph
Municipality District: Halton Hills
Fronting On: South
Pool: Inground
Sewer: Sewers
Lot Depth: 110 Feet
Lot Frontage: 50 Feet
Additional Media
- Virtual Tour: https://tours.virtualgta.com/960984?idx=1
Rooms
Room details for 64 Langstone Crescent, Halton Hills
| Type | Dimensions | Description |
|---|---|---|
| Kitchen Ground | 3.40 x 5.53 | Porcelain Floor, Pantry, Eat-In Kitchen |
| Living Ground | 3.93 x 4.60 | Hardwood Floor |
| Master Ground | 3.60 x 3.18 | Hardwood Floor, W/O To Patio |
| Br Ground | 3.32 x 3.32 | Hardwood Floor, Ceiling Fan |
| Br Ground | 2.62 x 3.14 | Hardwood Floor |
| Rec Bsmt | 7.51 x 8.52 | Laminate, Fireplace, 4 Pc Bath |
| Exercise Bsmt | 2.20 x 2.16 | Laminate |
| XXXXXXXX | XXX XX, XXXX |
XXXX XXX XXXX |
$XXX,XXX |
| XXX XX, XXXX |
XXXXXX XXX XXXX |
$XXX,XXX | |
| XXXXXXXX | XXX XX, XXXX |
XXXXXXX XXX XXXX |
|
| XXX XX, XXXX |
XXXXXX XXX XXXX |
$XXX,XXX | |
| XXXXXXXX | XXX XX, XXXX |
XXXX XXX XXXX |
$XXX,XXX |
| XXX XX, XXXX |
XXXXXX XXX XXXX |
$XXX,XXX |
| XXXXXXXX XXXX | XXX XX, XXXX | $615,000 XXX XXXX |
| XXXXXXXX XXXXXX | XXX XX, XXXX | $624,900 XXX XXXX |
| XXXXXXXX XXXXXXX | XXX XX, XXXX | XXX XXXX |
| XXXXXXXX XXXXXX | XXX XX, XXXX | $659,900 XXX XXXX |
| XXXXXXXX XXXX | XXX XX, XXXX | $455,000 XXX XXXX |
| XXXXXXXX XXXXXX | XXX XX, XXXX | $459,000 XXX XXXX |

ÉÉC du Sacré-Coeur-Georgetown
Elementary: CatholicSt Francis of Assisi Separate School
Elementary: CatholicCentennial Middle School
Elementary: PublicGeorge Kennedy Public School
Elementary: PublicSilver Creek Public School
Elementary: PublicSt Brigid School
Elementary: CatholicJean Augustine Secondary School
Secondary: PublicGary Allan High School - Halton Hills
Secondary: PublicParkholme School
Secondary: PublicChrist the King Catholic Secondary School
Secondary: CatholicGeorgetown District High School
Secondary: PublicSt Edmund Campion Secondary School
Secondary: Catholic

