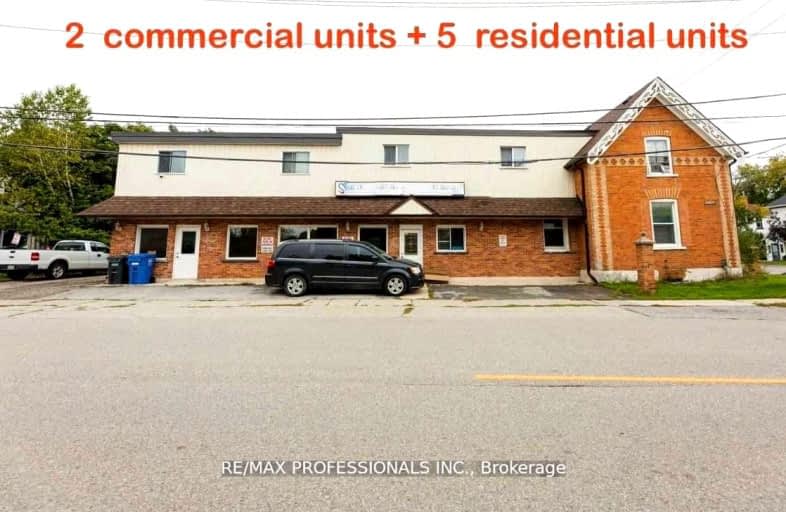Sold on Sep 19, 2023
Note: Property is not currently for sale or for rent.

-
Type: Multiplex
-
Style: 2-Storey
-
Size: 5000 sqft
-
Lot Size: 66 x 114.17 Feet
-
Age: No Data
-
Taxes: $8,322 per year
-
Days on Site: 26 Days
-
Added: Aug 24, 2023 (3 weeks on market)
-
Updated:
-
Last Checked: 3 months ago
-
MLS®#: W6766306
-
Listed By: Re/max professionals inc.
Amazing Opportunity To Own A Building With Approximately 7500 Sqft. 2 Vacant Storefront Commercial Units With Street Exposure, (3300 Sq Ft), And 5 Residential Units, With Separate Hydro Meters And Ample Parking Spots. Main Level Ft 2 Stores And 1 Residential 2 Bedrooms Unit with the basement. The 2nd Floor Ft 1 Unit With 2 Bedrooms & There Are 3 - 1 Bedroom Units. 2 Units Are Recently Renovated. Over $64,000 In Rental Income(Not Including Commercial Units Income).Only front of the house facing Main St. is registered as a heritage. Zoning: Dc2 Urban Commercial.
Extras
Financials Available.
Property Details
Facts for 65 Main Street North, Halton Hills
Status
Days on Market: 26
Last Status: Sold
Sold Date: Sep 19, 2023
Closed Date: Oct 18, 2023
Expiry Date: Feb 24, 2024
Sold Price: $1,010,000
Unavailable Date: Sep 20, 2023
Input Date: Aug 24, 2023
Property
Status: Sale
Property Type: Multiplex
Style: 2-Storey
Size (sq ft): 5000
Area: Halton Hills
Community: Acton
Availability Date: TBD
Inside
Bedrooms: 7
Bathrooms: 6
Kitchens: 7
Rooms: 19
Den/Family Room: No
Air Conditioning: Central Air
Fireplace: No
Washrooms: 6
Building
Basement: Unfinished
Heat Type: Forced Air
Heat Source: Gas
Exterior: Alum Siding
Exterior: Brick
Water Supply: Municipal
Special Designation: Unknown
Parking
Driveway: Available
Garage Type: None
Covered Parking Spaces: 10
Total Parking Spaces: 10
Fees
Tax Year: 2022
Tax Legal Description: Pt Lts 7 & 8, Block 1, Pl 63 , As In Hr370748 Also
Taxes: $8,322
Land
Cross Street: Main St N/River St
Municipality District: Halton Hills
Fronting On: East
Parcel Number: 250020036
Pool: None
Sewer: Sewers
Lot Depth: 114.17 Feet
Lot Frontage: 66 Feet
Zoning: Dc2 Urban Commer
| XXXXXXXX | XXX XX, XXXX |
XXXX XXX XXXX |
$X,XXX,XXX |
| XXX XX, XXXX |
XXXXXX XXX XXXX |
$X,XXX,XXX | |
| XXXXXXXX | XXX XX, XXXX |
XXXXXXX XXX XXXX |
|
| XXX XX, XXXX |
XXXXXX XXX XXXX |
$X,XXX,XXX | |
| XXXXXXXX | XXX XX, XXXX |
XXXXXXX XXX XXXX |
|
| XXX XX, XXXX |
XXXXXX XXX XXXX |
$X,XXX,XXX | |
| XXXXXXXX | XXX XX, XXXX |
XXXXXXX XXX XXXX |
|
| XXX XX, XXXX |
XXXXXX XXX XXXX |
$X,XXX,XXX | |
| XXXXXXXX | XXX XX, XXXX |
XXXXXXX XXX XXXX |
|
| XXX XX, XXXX |
XXXXXX XXX XXXX |
$X,XXX,XXX | |
| XXXXXXXX | XXX XX, XXXX |
XXXXXXXX XXX XXXX |
|
| XXX XX, XXXX |
XXXXXX XXX XXXX |
$X,XXX,XXX | |
| XXXXXXXX | XXX XX, XXXX |
XXXXXXX XXX XXXX |
|
| XXX XX, XXXX |
XXXXXX XXX XXXX |
$X,XXX,XXX | |
| XXXXXXXX | XXX XX, XXXX |
XXXX XXX XXXX |
$XXX,XXX |
| XXX XX, XXXX |
XXXXXX XXX XXXX |
$XXX,XXX | |
| XXXXXXXX | XXX XX, XXXX |
XXXXXXXX XXX XXXX |
|
| XXX XX, XXXX |
XXXXXX XXX XXXX |
$XXX,XXX |
| XXXXXXXX XXXX | XXX XX, XXXX | $1,010,000 XXX XXXX |
| XXXXXXXX XXXXXX | XXX XX, XXXX | $1,029,000 XXX XXXX |
| XXXXXXXX XXXXXXX | XXX XX, XXXX | XXX XXXX |
| XXXXXXXX XXXXXX | XXX XX, XXXX | $1,150,000 XXX XXXX |
| XXXXXXXX XXXXXXX | XXX XX, XXXX | XXX XXXX |
| XXXXXXXX XXXXXX | XXX XX, XXXX | $1,199,000 XXX XXXX |
| XXXXXXXX XXXXXXX | XXX XX, XXXX | XXX XXXX |
| XXXXXXXX XXXXXX | XXX XX, XXXX | $1,249,000 XXX XXXX |
| XXXXXXXX XXXXXXX | XXX XX, XXXX | XXX XXXX |
| XXXXXXXX XXXXXX | XXX XX, XXXX | $1,100,000 XXX XXXX |
| XXXXXXXX XXXXXXXX | XXX XX, XXXX | XXX XXXX |
| XXXXXXXX XXXXXX | XXX XX, XXXX | $1,100,000 XXX XXXX |
| XXXXXXXX XXXXXXX | XXX XX, XXXX | XXX XXXX |
| XXXXXXXX XXXXXX | XXX XX, XXXX | $1,100,000 XXX XXXX |
| XXXXXXXX XXXX | XXX XX, XXXX | $525,000 XXX XXXX |
| XXXXXXXX XXXXXX | XXX XX, XXXX | $639,500 XXX XXXX |
| XXXXXXXX XXXXXXXX | XXX XX, XXXX | XXX XXXX |
| XXXXXXXX XXXXXX | XXX XX, XXXX | $649,500 XXX XXXX |
Car-Dependent
- Almost all errands require a car.
Somewhat Bikeable
- Most errands require a car.

Joseph Gibbons Public School
Elementary: PublicHarrison Public School
Elementary: PublicGlen Williams Public School
Elementary: PublicPark Public School
Elementary: PublicStewarttown Middle School
Elementary: PublicHoly Cross Catholic School
Elementary: CatholicJean Augustine Secondary School
Secondary: PublicGary Allan High School - Halton Hills
Secondary: PublicActon District High School
Secondary: PublicChrist the King Catholic Secondary School
Secondary: CatholicGeorgetown District High School
Secondary: PublicSt Edmund Campion Secondary School
Secondary: Catholic-
Greenore Park
Acton ON 9.14km -
Salisbury Circle Parkette
ON 14.55km -
Centennial Park
Brampton ON 14.94km
-
BMO Bank of Montreal
280 Guelph St, Georgetown ON L7G 4B1 2.93km -
BMO Bank of Montreal
372 Queen St E, Acton ON L7J 2Y5 7.69km -
Scotiabank
9483 Mississauga Rd, Brampton ON L6X 0Z8 9.41km


