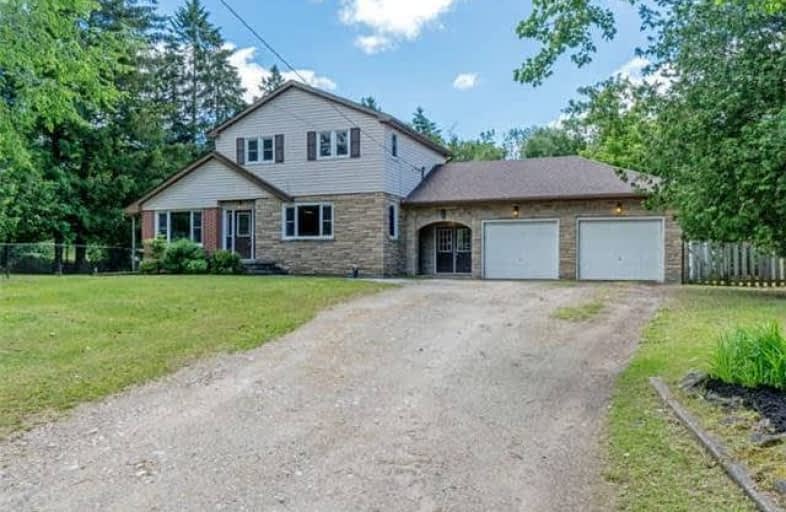Sold on Jul 12, 2017
Note: Property is not currently for sale or for rent.

-
Type: Detached
-
Style: 1 1/2 Storey
-
Size: 1500 sqft
-
Lot Size: 120 x 130 Feet
-
Age: 51-99 years
-
Taxes: $3,558 per year
-
Days on Site: 20 Days
-
Added: Sep 07, 2019 (2 weeks on market)
-
Updated:
-
Last Checked: 2 months ago
-
MLS®#: W3850599
-
Listed By: Your home today realty inc., brokerage
Country Close To Town! That's What You Get With This 1940 Sq. Ft. 3+2 Bdrm Home Well Set Back From Home On Large Mature Lot! A Convenient Service Entrance Provides Access To The House & Garage. Spacious Liv & Din Rms Offers Great Family Space W/Stylish Laminate Flring & Cozy Pellet Stove. The U/D Kitchen Features Great Work Space. A Main Floor Bdrm (Could Be Office), 3-Pc Bath & A Good-Sized Laundry/Mdrm With W/O To Yard Complete The Main Level Living.
Extras
The 2nd Level Offers 2 Bdrms, The Mstr W/Crown, Double Closet & 2-Pc Enste. The Lower Level Extends The Living W/Rec Rm, Games Rm, 2 Add'l Bdrms, 4-Pc, R/I For Kit - In-Law Potential! Great Location. Close To Acton And All Its Amenities.
Property Details
Facts for 6520 Thirty Second Sideroad, Halton Hills
Status
Days on Market: 20
Last Status: Sold
Sold Date: Jul 12, 2017
Closed Date: Aug 17, 2017
Expiry Date: Dec 10, 2017
Sold Price: $725,000
Unavailable Date: Jul 12, 2017
Input Date: Jun 22, 2017
Property
Status: Sale
Property Type: Detached
Style: 1 1/2 Storey
Size (sq ft): 1500
Age: 51-99
Area: Halton Hills
Community: Rural Halton Hills
Availability Date: Tbd
Assessment Amount: $483,000
Assessment Year: 2017
Inside
Bedrooms: 3
Bedrooms Plus: 2
Bathrooms: 3
Kitchens: 1
Rooms: 7
Den/Family Room: No
Air Conditioning: Central Air
Fireplace: Yes
Washrooms: 3
Building
Basement: Finished
Heat Type: Forced Air
Heat Source: Oil
Exterior: Brick
Exterior: Vinyl Siding
Water Supply: Well
Physically Handicapped-Equipped: N
Special Designation: Unknown
Retirement: N
Parking
Driveway: Private
Garage Spaces: 2
Garage Type: Attached
Covered Parking Spaces: 6
Total Parking Spaces: 8
Fees
Tax Year: 2017
Tax Legal Description: Pt Lt 32, Con 1, Esq As In 811725, Halton Hills
Taxes: $3,558
Highlights
Feature: Golf
Land
Cross Street: Hwy 7/Dublin Ln/32nd
Municipality District: Halton Hills
Fronting On: South
Parcel Number: 249910250
Pool: None
Sewer: Septic
Lot Depth: 130 Feet
Lot Frontage: 120 Feet
Zoning: Ru
Additional Media
- Virtual Tour: http://tours.virtualgta.com/802378?idx=1
Rooms
Room details for 6520 Thirty Second Sideroad, Halton Hills
| Type | Dimensions | Description |
|---|---|---|
| Living Ground | 5.30 x 6.40 | Laminate, Open Concept, Window |
| Dining Ground | 3.40 x 5.60 | Laminate, Wood Stove, Crown Moulding |
| Kitchen Ground | 3.00 x 3.50 | B/I Dishwasher, Pantry, Ceiling Fan |
| 2nd Br Ground | 2.80 x 3.80 | Laminate, Window, Closet |
| Mudroom Ground | 2.70 x 3.60 | W/O To Patio, Sliding Doors, Access To Garage |
| Master 2nd | 3.40 x 5.90 | 2 Pc Ensuite, Crown Moulding, Double Closet |
| 3rd Br 2nd | 2.80 x 3.80 | Laminate, Closet, Window |
| Rec Bsmt | 3.60 x 4.10 | Broadloom |
| Media/Ent Bsmt | 3.20 x 5.40 | Broadloom, Window, Combined W/Rec |
| 4th Br Bsmt | 2.80 x 3.40 | Broadloom, Closet |
| 5th Br Bsmt | 3.20 x 3.60 | Broadloom, Window |
| XXXXXXXX | XXX XX, XXXX |
XXXX XXX XXXX |
$XXX,XXX |
| XXX XX, XXXX |
XXXXXX XXX XXXX |
$XXX,XXX |
| XXXXXXXX XXXX | XXX XX, XXXX | $725,000 XXX XXXX |
| XXXXXXXX XXXXXX | XXX XX, XXXX | $749,900 XXX XXXX |

Sacred Heart Catholic School
Elementary: CatholicEcole Harris Mill Public School
Elementary: PublicRobert Little Public School
Elementary: PublicRockwood Centennial Public School
Elementary: PublicSt Joseph's School
Elementary: CatholicMcKenzie-Smith Bennett
Elementary: PublicDay School -Wellington Centre For ContEd
Secondary: PublicGary Allan High School - Halton Hills
Secondary: PublicActon District High School
Secondary: PublicErin District High School
Secondary: PublicSt James Catholic School
Secondary: CatholicGeorgetown District High School
Secondary: Public- 2 bath
- 3 bed
- 1500 sqft
7210 Hwy 7, Halton Hills, Ontario • L7J 2L9 • 1049 - Rural Halton Hills



