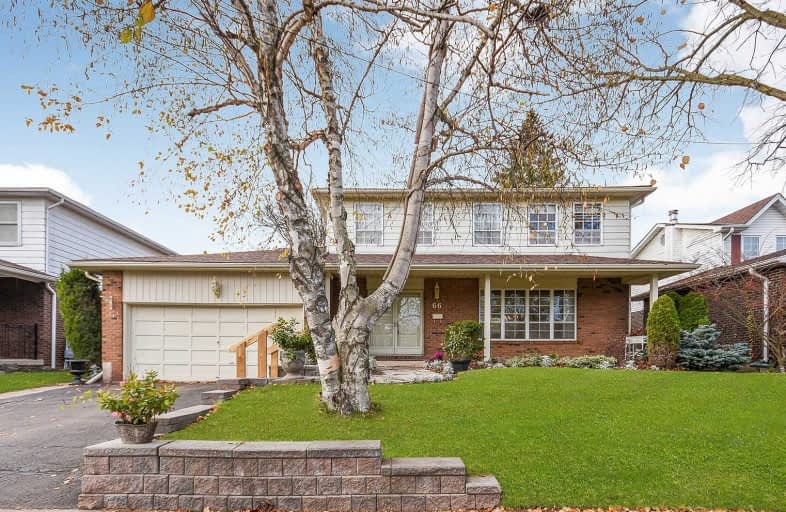Sold on Nov 10, 2019
Note: Property is not currently for sale or for rent.

-
Type: Detached
-
Style: 2-Storey
-
Size: 2000 sqft
-
Lot Size: 60 x 138.12 Feet
-
Age: 31-50 years
-
Taxes: $5,108 per year
-
Days on Site: 3 Days
-
Added: Nov 13, 2019 (3 days on market)
-
Updated:
-
Last Checked: 3 months ago
-
MLS®#: W4628893
-
Listed By: Keller williams real estate associates, brokerage
Your Dream Home Is Calling You And Its On One Of Georgetown's Most Desirable Streets. Just Over 2000Sqft Open Concept Living/Dining Room With Large Sun Filled Windows. Spacious Eat-In Kitchen Overlooking The Large Private Fenced Yard With Solar Heated Salt Water Inground Pool With Newer Liner(2018) Main Floor Family Room With Wood Fireplace & W/O To Deck. Master Bedroom Features 2Pc Ensuite And Double Closet. Plus Another 3 Good-Sized
Extras
Bedrooms On The 2nd Floor. Basement Is Partly Finished With 5th Bedroom, Framed Rec Room & Laundry. Double Car Garage Plus Parking For The Whole Family. Inc: All Appliances, Elfs, Window Coverings, Elf's, Ws, Furnace & A/C (2016), Hwt(R)
Property Details
Facts for 66 Mary Street, Halton Hills
Status
Days on Market: 3
Last Status: Sold
Sold Date: Nov 10, 2019
Closed Date: Jan 09, 2020
Expiry Date: Apr 30, 2020
Sold Price: $830,000
Unavailable Date: Nov 10, 2019
Input Date: Nov 07, 2019
Prior LSC: Listing with no contract changes
Property
Status: Sale
Property Type: Detached
Style: 2-Storey
Size (sq ft): 2000
Age: 31-50
Area: Halton Hills
Community: Georgetown
Availability Date: 60-120
Inside
Bedrooms: 4
Bedrooms Plus: 1
Bathrooms: 3
Kitchens: 1
Rooms: 8
Den/Family Room: Yes
Air Conditioning: Central Air
Fireplace: Yes
Laundry Level: Lower
Central Vacuum: N
Washrooms: 3
Utilities
Electricity: Yes
Gas: Yes
Cable: Yes
Telephone: Yes
Building
Basement: Full
Basement 2: Part Fin
Heat Type: Forced Air
Heat Source: Gas
Exterior: Alum Siding
Exterior: Brick
Elevator: N
UFFI: No
Water Supply Type: Unknown
Water Supply: Municipal
Special Designation: Unknown
Parking
Driveway: Private
Garage Spaces: 2
Garage Type: Attached
Covered Parking Spaces: 4
Total Parking Spaces: 6
Fees
Tax Year: 2019
Tax Legal Description: Pl M132 Lot 12
Taxes: $5,108
Highlights
Feature: Fenced Yard
Feature: Hospital
Feature: Library
Feature: Park
Feature: Place Of Worship
Feature: School
Land
Cross Street: Princess Anne Dr. &
Municipality District: Halton Hills
Fronting On: West
Pool: Inground
Sewer: Sewers
Lot Depth: 138.12 Feet
Lot Frontage: 60 Feet
Acres: < .50
Additional Media
- Virtual Tour: http://www.myvisuallistings.com/vtnb/289306
Rooms
Room details for 66 Mary Street, Halton Hills
| Type | Dimensions | Description |
|---|---|---|
| Living Main | 3.56 x 5.65 | Parquet Floor, Open Concept, Large Window |
| Dining Main | 3.33 x 4.07 | Parquet Floor, Open Concept, Large Window |
| Kitchen Main | 4.03 x 4.03 | Hardwood Floor, Eat-In Kitchen, O/Looks Pool |
| Family Main | 3.84 x 4.48 | Parquet Floor, W/O To Deck, Fireplace |
| Master 2nd | 3.72 x 4.23 | Parquet Floor, Ensuite Bath, Double Closet |
| 2nd Br 2nd | 3.05 x 3.26 | Parquet Floor, Double Closet, O/Looks Pool |
| 3rd Br 2nd | 3.33 x 3.78 | Parquet Floor, Double Closet, O/Looks Frontyard |
| 4th Br 2nd | 3.04 x 3.34 | Broadloom, Double Closet, O/Looks Backyard |
| 5th Br Bsmt | 3.61 x 5.26 | Broadloom, Window |
| XXXXXXXX | XXX XX, XXXX |
XXXX XXX XXXX |
$XXX,XXX |
| XXX XX, XXXX |
XXXXXX XXX XXXX |
$XXX,XXX |
| XXXXXXXX XXXX | XXX XX, XXXX | $830,000 XXX XXXX |
| XXXXXXXX XXXXXX | XXX XX, XXXX | $799,900 XXX XXXX |

Joseph Gibbons Public School
Elementary: PublicHarrison Public School
Elementary: PublicGlen Williams Public School
Elementary: PublicPark Public School
Elementary: PublicStewarttown Middle School
Elementary: PublicHoly Cross Catholic School
Elementary: CatholicJean Augustine Secondary School
Secondary: PublicGary Allan High School - Halton Hills
Secondary: PublicActon District High School
Secondary: PublicChrist the King Catholic Secondary School
Secondary: CatholicGeorgetown District High School
Secondary: PublicSt Edmund Campion Secondary School
Secondary: Catholic

