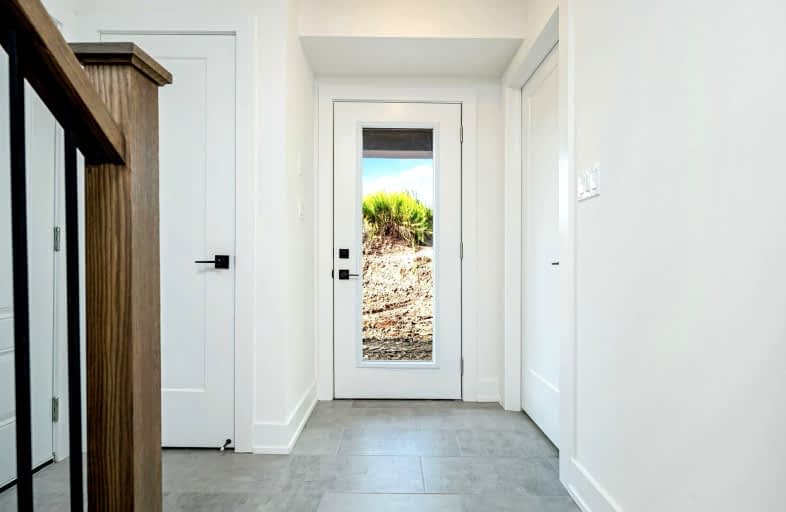Car-Dependent
- Almost all errands require a car.
Somewhat Bikeable
- Most errands require a car.

Joseph Gibbons Public School
Elementary: PublicHarrison Public School
Elementary: PublicGlen Williams Public School
Elementary: PublicPark Public School
Elementary: PublicStewarttown Middle School
Elementary: PublicHoly Cross Catholic School
Elementary: CatholicJean Augustine Secondary School
Secondary: PublicGary Allan High School - Halton Hills
Secondary: PublicActon District High School
Secondary: PublicChrist the King Catholic Secondary School
Secondary: CatholicGeorgetown District High School
Secondary: PublicSt Edmund Campion Secondary School
Secondary: Catholic-
Tobias Mason Park
3200 Cactus Gate, Mississauga ON L5N 8L6 13.07km -
Kinsmen Park
180 Wilson Dr, Milton ON L9T 3J9 13.35km -
Gage Park
2 Wellington St W (at Wellington St. E), Brampton ON L6Y 4R2 14.92km
-
Scotiabank
304 Guelph St, Georgetown ON L7G 4B1 3.23km -
Scotiabank
9483 Mississauga Rd, Brampton ON L6X 0Z8 9.63km -
TD Canada Trust Branch and ATM
5 Worthington Ave, Brampton ON L7A 2Y7 10.58km
- 3 bath
- 3 bed
- 2000 sqft
55 Humberstone Drive, Halton Hills, Ontario • L7G 0C4 • Georgetown








