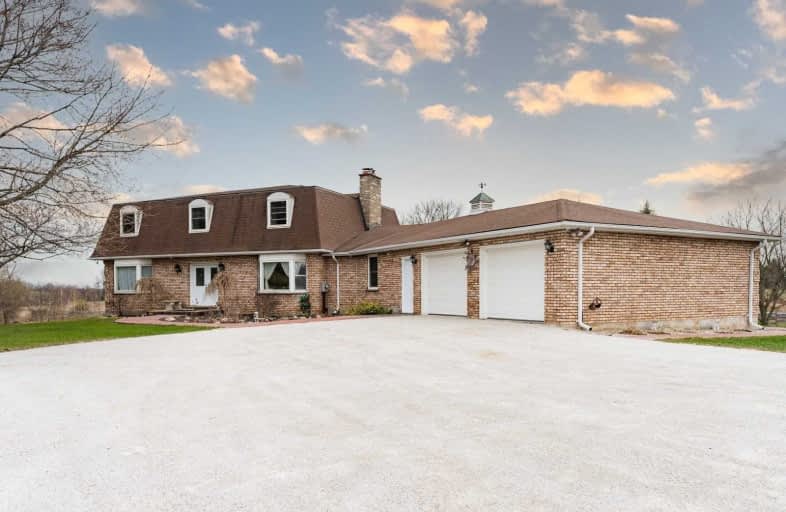Sold on Apr 29, 2021
Note: Property is not currently for sale or for rent.

-
Type: Detached
-
Style: 2-Storey
-
Lot Size: 321.31 x 162.99 Feet
-
Age: No Data
-
Taxes: $5,497 per year
-
Days on Site: 18 Days
-
Added: Apr 11, 2021 (2 weeks on market)
-
Updated:
-
Last Checked: 3 months ago
-
MLS®#: W5190283
-
Listed By: Royal lepage meadowtowne realty, brokerage
Did You Say Staycation!! No Need To Ever Leave, Have A Indoor Caribbean Pool Vacation Right In Your Own Home! The Over 4000Sq Feet Of Living Space Home Has Everything You Need. Room For A Large Family, Space For The Inlaws And An Indoor Pool, Sauna That Will Have You Feeling You're At A Resort. All Situated On Nearly 2 Acres Only 20 Minutes To The 401. Geothermal Heating/Cooling.
Extras
Pool Table, Basement Appliances, Pool Table, Pool Prfessionally Serviced Monthly
Property Details
Facts for 6642 Ontario 7, Halton Hills
Status
Days on Market: 18
Last Status: Sold
Sold Date: Apr 29, 2021
Closed Date: Jul 27, 2021
Expiry Date: Aug 11, 2021
Sold Price: $1,360,000
Unavailable Date: Apr 29, 2021
Input Date: Apr 12, 2021
Property
Status: Sale
Property Type: Detached
Style: 2-Storey
Area: Halton Hills
Community: Rural Halton Hills
Availability Date: Tdb
Inside
Bedrooms: 3
Bedrooms Plus: 1
Bathrooms: 4
Kitchens: 1
Kitchens Plus: 1
Rooms: 9
Den/Family Room: No
Air Conditioning: Central Air
Fireplace: Yes
Washrooms: 4
Building
Basement: Fin W/O
Heat Type: Heat Pump
Heat Source: Grnd Srce
Exterior: Brick
Water Supply: Well
Special Designation: Unknown
Parking
Driveway: Pvt Double
Garage Spaces: 3
Garage Type: Attached
Covered Parking Spaces: 8
Total Parking Spaces: 10
Fees
Tax Year: 2021
Tax Legal Description: Pt Lot 31 Con 1Esq. Part1,2 20R9421
Taxes: $5,497
Highlights
Feature: Fenced Yard
Feature: Golf
Feature: Level
Land
Cross Street: Hwy 7 & Townline
Municipality District: Halton Hills
Fronting On: South
Pool: Indoor
Sewer: Septic
Lot Depth: 162.99 Feet
Lot Frontage: 321.31 Feet
Lot Irregularities: Irreg. 210 X 405 Appr
Acres: .50-1.99
Additional Media
- Virtual Tour: https://unbranded.youriguide.com/6642_on_7_halton_hills_on/
Rooms
Room details for 6642 Ontario 7, Halton Hills
| Type | Dimensions | Description |
|---|---|---|
| Living Main | 7.89 x 4.29 | Hardwood Floor |
| Kitchen Main | 4.23 x 4.98 | Ceramic Floor |
| Dining Main | 4.56 x 3.95 | Hardwood Floor |
| Sunroom Main | 4.96 x 7.57 | |
| Family Main | 6.56 x 7.29 | Hardwood Floor, Fireplace |
| Master 2nd | 5.13 x 3.49 | Ensuite Bath, B/I Vanity |
| 2nd Br 2nd | 3.99 x 3.53 | |
| 3rd Br 2nd | 5.14 x 4.19 | Semi Ensuite |
| Kitchen Lower | 5.61 x 2.74 | W/O To Patio |
| Rec Lower | 5.78 x 6.56 | Sauna, 3 Pc Bath |
| Office Main | 4.58 x 3.41 | |
| Other Lower | 7.98 x 13.88 | O/Looks Backyard, Walk-Out |
| XXXXXXXX | XXX XX, XXXX |
XXXX XXX XXXX |
$X,XXX,XXX |
| XXX XX, XXXX |
XXXXXX XXX XXXX |
$X,XXX,XXX |
| XXXXXXXX XXXX | XXX XX, XXXX | $1,360,000 XXX XXXX |
| XXXXXXXX XXXXXX | XXX XX, XXXX | $1,399,000 XXX XXXX |

Sacred Heart Catholic School
Elementary: CatholicEcole Harris Mill Public School
Elementary: PublicRobert Little Public School
Elementary: PublicRockwood Centennial Public School
Elementary: PublicSt Joseph's School
Elementary: CatholicMcKenzie-Smith Bennett
Elementary: PublicDay School -Wellington Centre For ContEd
Secondary: PublicGary Allan High School - Halton Hills
Secondary: PublicActon District High School
Secondary: PublicErin District High School
Secondary: PublicChrist the King Catholic Secondary School
Secondary: CatholicGeorgetown District High School
Secondary: Public

