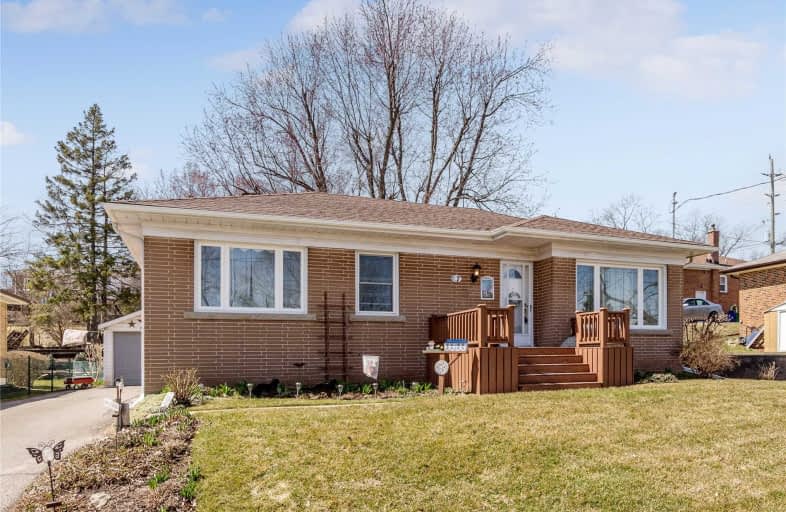Sold on Apr 29, 2019
Note: Property is not currently for sale or for rent.

-
Type: Detached
-
Style: Bungalow
-
Size: 1100 sqft
-
Lot Size: 60 x 130 Feet
-
Age: 51-99 years
-
Taxes: $3,337 per year
-
Days on Site: 6 Days
-
Added: Sep 07, 2019 (6 days on market)
-
Updated:
-
Last Checked: 3 months ago
-
MLS®#: W4424203
-
Listed By: Royal lepage meadowtowne realty, brokerage
Charming Bungalow Beauty On A Family Friendly Street. Immaculate Carpet Free Home W/ Hardwood Throughout The Main Level With Three Bright Bedrooms. Sun Shines In On The Formal Dining Room And Living Room With Large Picture Window. You'll Be Surprised At The Spaciousness Of This Finished Basement Complete W/ Rec. Room, Laundry, Workshop, & Versatile Games Room, Even A Two Piece Bath On This Level. Walking Distance To Downtown Georgetown!
Extras
Enjoy A Well-Loved, Well Maintained Home. Separate Entrance To The Patio & Gorgeous, Private, Mature Backyard. Definitely A Gardeners' Delight With Flagstone Walkways! Loads Of Storage. Garage Has 100 Amp Power And Separate Entrance.
Property Details
Facts for 7 Elizabeth Street, Halton Hills
Status
Days on Market: 6
Last Status: Sold
Sold Date: Apr 29, 2019
Closed Date: Aug 15, 2019
Expiry Date: Jul 31, 2019
Sold Price: $595,000
Unavailable Date: Apr 29, 2019
Input Date: Apr 23, 2019
Prior LSC: Sold
Property
Status: Sale
Property Type: Detached
Style: Bungalow
Size (sq ft): 1100
Age: 51-99
Area: Halton Hills
Community: Georgetown
Availability Date: Aug 2019
Assessment Amount: $429,250
Assessment Year: 2019
Inside
Bedrooms: 3
Bathrooms: 2
Kitchens: 1
Rooms: 5
Den/Family Room: No
Air Conditioning: Central Air
Fireplace: No
Laundry Level: Lower
Washrooms: 2
Building
Basement: Finished
Heat Type: Forced Air
Heat Source: Gas
Exterior: Brick
Water Supply: Municipal
Special Designation: Unknown
Parking
Driveway: Private
Garage Spaces: 1
Garage Type: Detached
Covered Parking Spaces: 3
Total Parking Spaces: 4
Fees
Tax Year: 2018
Tax Legal Description: Lt 30, Pl 501; Halton Hills
Taxes: $3,337
Highlights
Feature: Park
Feature: River/Stream
Feature: School
Feature: School Bus Route
Land
Cross Street: Ewing St / Highway 7
Municipality District: Halton Hills
Fronting On: West
Parcel Number: 250390070
Pool: None
Sewer: Sewers
Lot Depth: 130 Feet
Lot Frontage: 60 Feet
Acres: < .50
Additional Media
- Virtual Tour: https://halton.virtualgta.com/1275069?idx=1
Rooms
Room details for 7 Elizabeth Street, Halton Hills
| Type | Dimensions | Description |
|---|---|---|
| Living Main | 3.59 x 4.81 | Hardwood Floor |
| Dining Main | 2.48 x 3.10 | Hardwood Floor |
| Kitchen Main | 2.48 x 3.10 | |
| Master Main | 3.11 x 3.44 | Hardwood Floor |
| Br Main | 3.33 x 3.40 | Hardwood Floor |
| Br Main | 2.75 x 3.12 | Hardwood Floor, Double Closet |
| Rec Bsmt | 3.20 x 9.42 | Above Grade Window |
| Games Bsmt | 3.87 x 5.45 |
| XXXXXXXX | XXX XX, XXXX |
XXXX XXX XXXX |
$XXX,XXX |
| XXX XX, XXXX |
XXXXXX XXX XXXX |
$XXX,XXX |
| XXXXXXXX XXXX | XXX XX, XXXX | $595,000 XXX XXXX |
| XXXXXXXX XXXXXX | XXX XX, XXXX | $545,000 XXX XXXX |

Joseph Gibbons Public School
Elementary: PublicHarrison Public School
Elementary: PublicGlen Williams Public School
Elementary: PublicPark Public School
Elementary: PublicStewarttown Middle School
Elementary: PublicHoly Cross Catholic School
Elementary: CatholicJean Augustine Secondary School
Secondary: PublicGary Allan High School - Halton Hills
Secondary: PublicActon District High School
Secondary: PublicChrist the King Catholic Secondary School
Secondary: CatholicGeorgetown District High School
Secondary: PublicSt Edmund Campion Secondary School
Secondary: Catholic

