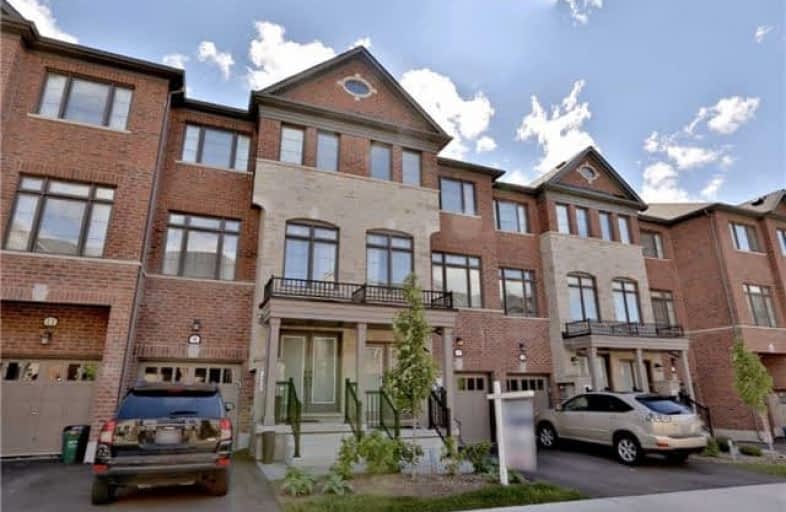Sold on Jul 10, 2017
Note: Property is not currently for sale or for rent.

-
Type: Att/Row/Twnhouse
-
Style: 3-Storey
-
Size: 2000 sqft
-
Lot Size: 17.72 x 77.56 Feet
-
Age: 0-5 years
-
Days on Site: 3 Days
-
Added: Sep 07, 2019 (3 days on market)
-
Updated:
-
Last Checked: 2 months ago
-
MLS®#: W3865865
-
Listed By: Keller williams real estate associates, brokerage
This Home Will Not Last Long! 2300 Sq Ft Of Gorgeous Living Space, 3 Large Bds, 3 Baths. Hardwood Floors & Staircases On Main And 2nd Flr, Granit Counter Tops In Kitchen And Bathrooms, Ss Upgraded Appliances, Eat-In Kitchen, Upgraded Carpets W/ Organic Underpadding. Beautiful Ensuite Attached To The Master. Finished Basement W/ 3Pc Rough In Bath. Great Location, Close To Shopping & Walk To Go Train Making Commuting A Breeze!
Extras
S.S. Fridge, Stove, Dishwasher, Washer/Dryer, Elf, Window Coverings, Reverse Osmosis Water System, Current Sink, Shower And Toliet In Rough In - Just Add Tile And Drywall And You Have A 4th Washroom! Hwt Rental.
Property Details
Facts for 7 Kersey Lane, Halton Hills
Status
Days on Market: 3
Last Status: Sold
Sold Date: Jul 10, 2017
Closed Date: Jul 31, 2017
Expiry Date: Oct 07, 2017
Sold Price: $588,000
Unavailable Date: Jul 10, 2017
Input Date: Jul 07, 2017
Property
Status: Sale
Property Type: Att/Row/Twnhouse
Style: 3-Storey
Size (sq ft): 2000
Age: 0-5
Area: Halton Hills
Community: Georgetown
Availability Date: A.S.A.P
Inside
Bedrooms: 3
Bathrooms: 3
Kitchens: 1
Rooms: 7
Den/Family Room: Yes
Air Conditioning: Central Air
Fireplace: No
Washrooms: 3
Building
Basement: Finished
Heat Type: Forced Air
Heat Source: Gas
Exterior: Brick
Water Supply: Municipal
Special Designation: Other
Parking
Driveway: Mutual
Garage Spaces: 1
Garage Type: Built-In
Covered Parking Spaces: 1
Total Parking Spaces: 2
Fees
Tax Year: 2016
Tax Legal Description: Pt Blk 1 20M1159, Designated As Pts 30 &107 Pl 20
Land
Cross Street: Mntainview Rd & Stew
Municipality District: Halton Hills
Fronting On: East
Pool: None
Sewer: Sewers
Lot Depth: 77.56 Feet
Lot Frontage: 17.72 Feet
Additional Media
- Virtual Tour: http://www.rstours.ca/24004a
Rooms
Room details for 7 Kersey Lane, Halton Hills
| Type | Dimensions | Description |
|---|---|---|
| Family Ground | 4.70 x 4.00 | Hardwood Floor, W/O To Garage, W/O To Patio |
| Bathroom Ground | - | |
| Great Rm 2nd | 6.42 x 4.00 | Hardwood Floor, Large Window |
| Breakfast 2nd | 4.50 x 2.70 | Eat-In Kitchen, Combined W/Kitchen, W/O To Balcony |
| Kitchen 2nd | 4.50 x 2.40 | Granite Counter, Centre Island, Stainless Steel Appl |
| Master 3rd | 4.50 x 3.40 | Broadloom, 3 Pc Ensuite, W/I Closet |
| 2nd Br 3rd | 3.00 x 2.40 | Broadloom, Large Window, Large Closet |
| 3rd Br 3rd | 3.50 x 2.56 | Broadloom, Large Window, Large Closet |
| Bathroom 3rd | - | Combined W/Master, 3 Pc Ensuite, Granite Counter |
| Bathroom 3rd | - | 4 Pc Bath, Soaker, Granite Counter |
| Rec Bsmt | - | Broadloom, Finished, Open Concept |
| XXXXXXXX | XXX XX, XXXX |
XXXX XXX XXXX |
$XXX,XXX |
| XXX XX, XXXX |
XXXXXX XXX XXXX |
$XXX,XXX | |
| XXXXXXXX | XXX XX, XXXX |
XXXXXXX XXX XXXX |
|
| XXX XX, XXXX |
XXXXXX XXX XXXX |
$XXX,XXX |
| XXXXXXXX XXXX | XXX XX, XXXX | $588,000 XXX XXXX |
| XXXXXXXX XXXXXX | XXX XX, XXXX | $575,000 XXX XXXX |
| XXXXXXXX XXXXXXX | XXX XX, XXXX | XXX XXXX |
| XXXXXXXX XXXXXX | XXX XX, XXXX | $619,000 XXX XXXX |

Harrison Public School
Elementary: PublicGlen Williams Public School
Elementary: PublicPark Public School
Elementary: PublicSt Francis of Assisi Separate School
Elementary: CatholicHoly Cross Catholic School
Elementary: CatholicCentennial Middle School
Elementary: PublicJean Augustine Secondary School
Secondary: PublicGary Allan High School - Halton Hills
Secondary: PublicParkholme School
Secondary: PublicChrist the King Catholic Secondary School
Secondary: CatholicGeorgetown District High School
Secondary: PublicSt Edmund Campion Secondary School
Secondary: Catholic

