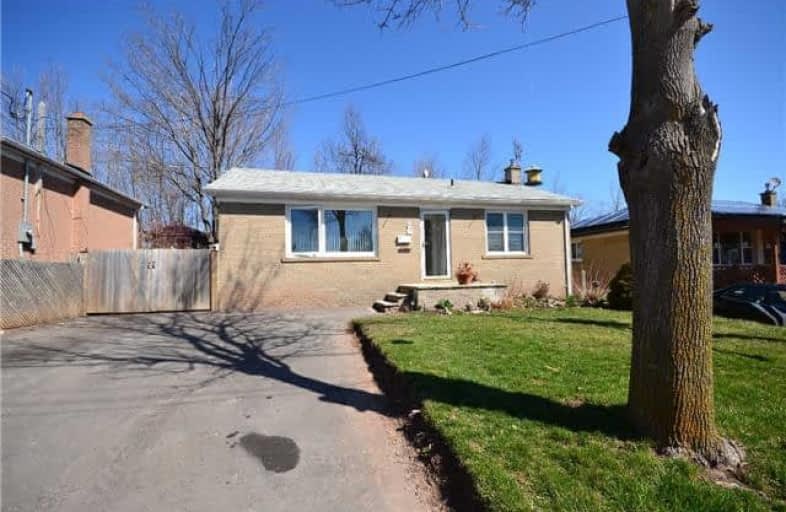Sold on May 13, 2018
Note: Property is not currently for sale or for rent.

-
Type: Detached
-
Style: Bungalow
-
Lot Size: 50 x 86.12 Feet
-
Age: No Data
-
Taxes: $2,459 per year
-
Days on Site: 13 Days
-
Added: Sep 07, 2019 (1 week on market)
-
Updated:
-
Last Checked: 2 months ago
-
MLS®#: W4111138
-
Listed By: Re/max real estate centre inc., brokerage
Fantastic Detached Bungalow, Clean As A Whistle. Perfect Starter Or Retirement Bungalow. Located Steps To Local Pub And Old Downtown Shopping. Bright Liv & Din Rm W/Hrdwd Flrs Updated. Country Style Eat-In Kit W/Bi Dw, Double Sink, Ceramic Bs, Gas Stove, Hrdwd Flrs, Master Offers His/Hers Closets,Laminate Flr, Main Bath Reno'd 2017. Fin Bsmt W/Rec Rm & 3rd Bdrm W/Above Grd Windows & W/W Closet, 3 Pc Jacuzzi Bath, Rear Porch In Backyard, Pond, Steel Shed 2012
Extras
All Windows Updated Except Bsmt Bathrm. Hardwood In Liv, Dr, Kit & Hallway. Gas Stove, Gas Dryer & Gas Bbq All Included. High Eff Furnace, Central Air & Vac. Front & Side Drs Updated. In 2017 Driveway, Water Softener (O) & Reno'd Main Bath.
Property Details
Facts for 70 Dayfoot Drive, Halton Hills
Status
Days on Market: 13
Last Status: Sold
Sold Date: May 13, 2018
Closed Date: Jun 25, 2018
Expiry Date: Aug 30, 2018
Sold Price: $480,000
Unavailable Date: May 13, 2018
Input Date: Apr 30, 2018
Property
Status: Sale
Property Type: Detached
Style: Bungalow
Area: Halton Hills
Community: Georgetown
Availability Date: 60-90 Tba
Inside
Bedrooms: 2
Bedrooms Plus: 1
Bathrooms: 2
Kitchens: 1
Rooms: 5
Den/Family Room: No
Air Conditioning: Central Air
Fireplace: No
Central Vacuum: Y
Washrooms: 2
Building
Basement: Finished
Heat Type: Forced Air
Heat Source: Gas
Exterior: Alum Siding
Exterior: Brick
Water Supply: Municipal
Special Designation: Unknown
Parking
Driveway: Private
Garage Type: None
Covered Parking Spaces: 4
Total Parking Spaces: 4
Fees
Tax Year: 2017
Tax Legal Description: Ptlt2,Pl32 N Of Victoria As In 856936;Halton
Taxes: $2,459
Land
Cross Street: Guelph/ Mill/Dayfoot
Municipality District: Halton Hills
Fronting On: North
Pool: None
Sewer: Sewers
Lot Depth: 86.12 Feet
Lot Frontage: 50 Feet
Lot Irregularities: As Per Mpac, Buyers A
Zoning: Res
Rooms
Room details for 70 Dayfoot Drive, Halton Hills
| Type | Dimensions | Description |
|---|---|---|
| Kitchen Main | 3.35 x 5.10 | Eat-In Kitchen, Updated, B/I Dishwasher |
| Living Main | 3.33 x 3.67 | Hardwood Floor, Picture Window, Open Concept |
| Dining Main | 2.50 x 3.05 | Hardwood Floor, Track Lights |
| Master Main | 3.14 x 3.33 | Laminate, Large Window, His/Hers Closets |
| 2nd Br Main | 2.65 x 3.42 | Laminate, Large Window, Closet |
| Rec Bsmt | 3.62 x 4.92 | |
| 3rd Br Bsmt | 3.60 x 3.26 | Above Grade Window, W/W Closet |
| XXXXXXXX | XXX XX, XXXX |
XXXX XXX XXXX |
$XXX,XXX |
| XXX XX, XXXX |
XXXXXX XXX XXXX |
$XXX,XXX | |
| XXXXXXXX | XXX XX, XXXX |
XXXXXXXX XXX XXXX |
|
| XXX XX, XXXX |
XXXXXX XXX XXXX |
$XXX,XXX |
| XXXXXXXX XXXX | XXX XX, XXXX | $480,000 XXX XXXX |
| XXXXXXXX XXXXXX | XXX XX, XXXX | $489,900 XXX XXXX |
| XXXXXXXX XXXXXXXX | XXX XX, XXXX | XXX XXXX |
| XXXXXXXX XXXXXX | XXX XX, XXXX | $489,000 XXX XXXX |

Joseph Gibbons Public School
Elementary: PublicHarrison Public School
Elementary: PublicGlen Williams Public School
Elementary: PublicPark Public School
Elementary: PublicStewarttown Middle School
Elementary: PublicHoly Cross Catholic School
Elementary: CatholicJean Augustine Secondary School
Secondary: PublicGary Allan High School - Halton Hills
Secondary: PublicActon District High School
Secondary: PublicChrist the King Catholic Secondary School
Secondary: CatholicGeorgetown District High School
Secondary: PublicSt Edmund Campion Secondary School
Secondary: Catholic

