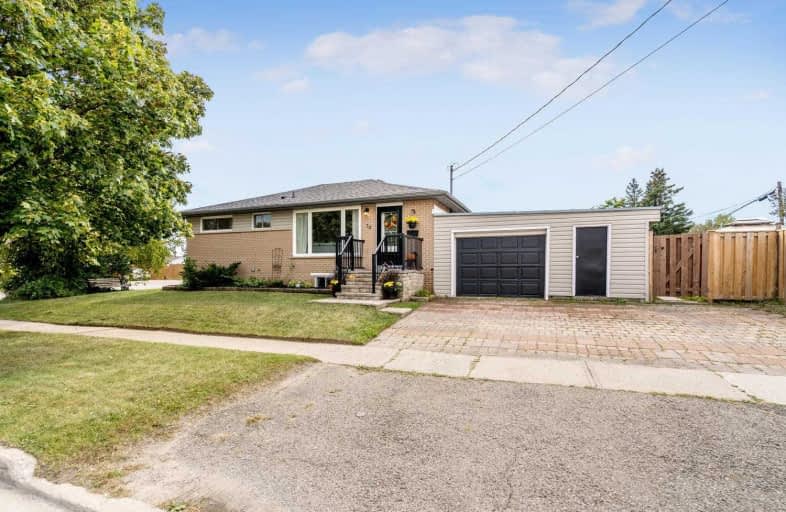Sold on Nov 06, 2019
Note: Property is not currently for sale or for rent.

-
Type: Detached
-
Style: Bungalow
-
Size: 700 sqft
-
Lot Size: 50 x 110 Feet
-
Age: 51-99 years
-
Taxes: $3,364 per year
-
Days on Site: 6 Days
-
Added: Nov 07, 2019 (6 days on market)
-
Updated:
-
Last Checked: 3 months ago
-
MLS®#: W4622030
-
Listed By: Your home today realty inc., brokerage
Your First Impression Will Be Wow When You See This Beautifully U/D Home On Lrge Lot In Great Location. Fin To Perfection W/2-Bdrm In-Law Suite (Sep Ent), Ideal For Teens/Extended Family. The Combined Liv/Din Rm Feature Gleaming Hrdwd, Crown & Picture Window. The Kit Offers Ceiling Height Cab's, Quartz, Crown, Stylish Vinyl Plank Flring, Herring Bone Bcksplsh, Pantry & Ss Appl's. 3 Bdrms All W/Hrdwd, Ample Closet Space, Crown & 4-Pc Bth Complete The Level.
Extras
The Lower Level Offers An O/C Kit/Liv Rm With A/G Window, Pot Lights, Brkfst Bar W/Granite, Crown, 2 Bdrms & 4Pc Bath. Office Area, Laundry & Storage/Utility Complete The Level. Attached Garage! Walk To Schools, Shops, Restaurants & More!
Property Details
Facts for 70 Raylawn Crescent, Halton Hills
Status
Days on Market: 6
Last Status: Sold
Sold Date: Nov 06, 2019
Closed Date: Feb 18, 2020
Expiry Date: Feb 24, 2020
Sold Price: $675,000
Unavailable Date: Nov 06, 2019
Input Date: Oct 31, 2019
Property
Status: Sale
Property Type: Detached
Style: Bungalow
Size (sq ft): 700
Age: 51-99
Area: Halton Hills
Community: Georgetown
Availability Date: Tbd
Inside
Bedrooms: 3
Bedrooms Plus: 2
Bathrooms: 2
Kitchens: 1
Kitchens Plus: 1
Rooms: 6
Den/Family Room: No
Air Conditioning: Central Air
Fireplace: No
Laundry Level: Lower
Central Vacuum: N
Washrooms: 2
Building
Basement: Finished
Basement 2: Sep Entrance
Heat Type: Forced Air
Heat Source: Gas
Exterior: Brick
Exterior: Vinyl Siding
Elevator: N
Water Supply: Municipal
Special Designation: Unknown
Other Structures: Garden Shed
Retirement: N
Parking
Driveway: Private
Garage Spaces: 1
Garage Type: Attached
Covered Parking Spaces: 3
Total Parking Spaces: 4
Fees
Tax Year: 2019
Tax Legal Description: Plan 667 Lot 158, S/T 48364; Halton Hills
Taxes: $3,364
Highlights
Feature: Fenced Yard
Feature: Golf
Feature: Hospital
Feature: Library
Feature: Park
Feature: School
Land
Cross Street: Hwy 7/Delrex/Weber
Municipality District: Halton Hills
Fronting On: South
Pool: None
Sewer: Sewers
Lot Depth: 110 Feet
Lot Frontage: 50 Feet
Lot Irregularities: In-Law Potential
Acres: < .50
Zoning: Single Family Re
Additional Media
- Virtual Tour: https://tours.virtualgta.com/1446838?idx=1
Rooms
Room details for 70 Raylawn Crescent, Halton Hills
| Type | Dimensions | Description |
|---|---|---|
| Living Main | 3.99 x 5.98 | Hardwood Floor, Bay Window, Combined W/Dining |
| Dining Main | - | Hardwood Floor, Crown Moulding, Combined W/Living |
| Kitchen Main | 2.96 x 3.94 | Vinyl Floor, Quartz Counter, Backsplash |
| Master Main | 3.08 x 3.98 | Hardwood Floor, Crown Moulding, Closet Organizers |
| 2nd Br Main | 3.10 x 3.20 | Hardwood Floor, Crown Moulding, Closet Organizers |
| 3rd Br Main | 2.77 x 4.00 | Hardwood Floor, Crown Moulding, Closet Organizers |
| Kitchen Bsmt | 2.50 x 3.80 | Pot Lights, Breakfast Bar, Backsplash |
| Living Bsmt | 3.82 x 3.86 | Broadloom, Crown Moulding, Above Grade Window |
| 4th Br Bsmt | 2.57 x 3.99 | Pot Lights, Above Grade Window, Closet Organizers |
| 5th Br Bsmt | 2.57 x 2.92 | Pot Lights, Above Grade Window, Closet Organizers |
| XXXXXXXX | XXX XX, XXXX |
XXXX XXX XXXX |
$XXX,XXX |
| XXX XX, XXXX |
XXXXXX XXX XXXX |
$XXX,XXX | |
| XXXXXXXX | XXX XX, XXXX |
XXXXXXX XXX XXXX |
|
| XXX XX, XXXX |
XXXXXX XXX XXXX |
$XXX,XXX |
| XXXXXXXX XXXX | XXX XX, XXXX | $675,000 XXX XXXX |
| XXXXXXXX XXXXXX | XXX XX, XXXX | $699,900 XXX XXXX |
| XXXXXXXX XXXXXXX | XXX XX, XXXX | XXX XXXX |
| XXXXXXXX XXXXXX | XXX XX, XXXX | $699,900 XXX XXXX |

ÉÉC du Sacré-Coeur-Georgetown
Elementary: CatholicSt Francis of Assisi Separate School
Elementary: CatholicCentennial Middle School
Elementary: PublicGeorge Kennedy Public School
Elementary: PublicSilver Creek Public School
Elementary: PublicSt Brigid School
Elementary: CatholicJean Augustine Secondary School
Secondary: PublicGary Allan High School - Halton Hills
Secondary: PublicParkholme School
Secondary: PublicChrist the King Catholic Secondary School
Secondary: CatholicGeorgetown District High School
Secondary: PublicSt Edmund Campion Secondary School
Secondary: Catholic- 3 bath
- 3 bed
76 Raylawn Crescent, Halton Hills, Ontario • L7G 4N1 • Georgetown
- 2 bath
- 3 bed
149 Delrex Boulevard, Halton Hills, Ontario • L7G 4E1 • Georgetown




