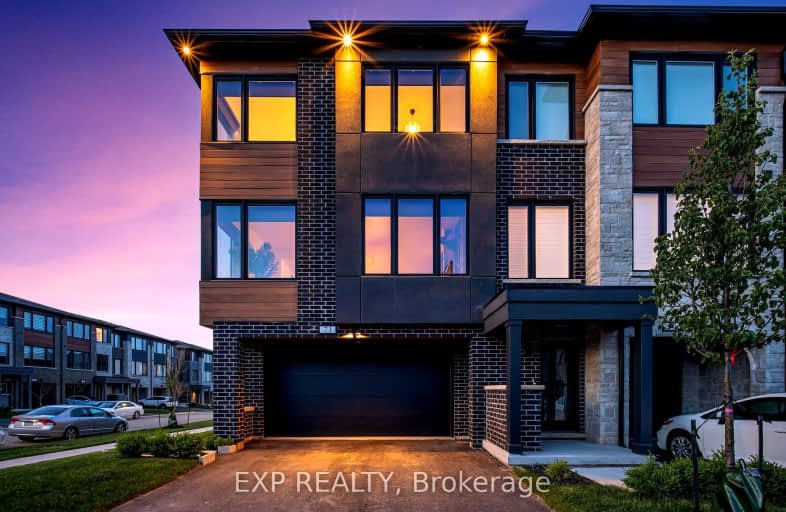Car-Dependent
- Almost all errands require a car.
Somewhat Bikeable
- Most errands require a car.

Joseph Gibbons Public School
Elementary: PublicHarrison Public School
Elementary: PublicGlen Williams Public School
Elementary: PublicPark Public School
Elementary: PublicStewarttown Middle School
Elementary: PublicHoly Cross Catholic School
Elementary: CatholicJean Augustine Secondary School
Secondary: PublicGary Allan High School - Halton Hills
Secondary: PublicActon District High School
Secondary: PublicChrist the King Catholic Secondary School
Secondary: CatholicGeorgetown District High School
Secondary: PublicSt Edmund Campion Secondary School
Secondary: Catholic-
Silver Creek Conservation Area
13500 Fallbrook Trail, Halton Hills ON 6.54km -
Tobias Mason Park
3200 Cactus Gate, Mississauga ON L5N 8L6 13.07km -
Trudeau Park
14.19km
-
Scotiabank
304 Guelph St, Georgetown ON L7G 4B1 3.23km -
TD Canada Trust ATM
252 Queen St E, Acton ON L7J 1P6 7.89km -
Scotiabank
9483 Mississauga Rd, Brampton ON L6X 0Z8 9.63km
- 3 bath
- 3 bed
- 2000 sqft
55 Humberstone Drive, Halton Hills, Ontario • L7G 0C4 • Georgetown








