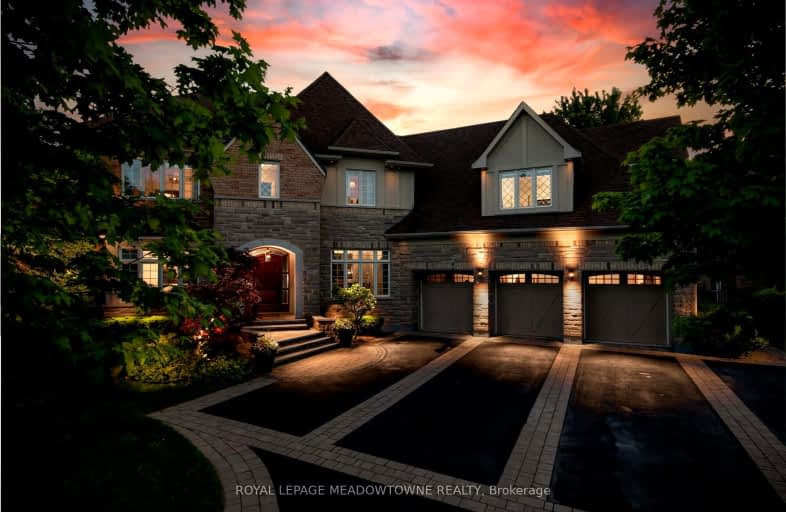Car-Dependent
- Almost all errands require a car.
18
/100
Somewhat Bikeable
- Almost all errands require a car.
7
/100

Joseph Gibbons Public School
Elementary: Public
2.27 km
Harrison Public School
Elementary: Public
2.69 km
Glen Williams Public School
Elementary: Public
0.51 km
Park Public School
Elementary: Public
2.83 km
St Francis of Assisi Separate School
Elementary: Catholic
3.22 km
Holy Cross Catholic School
Elementary: Catholic
2.29 km
Jean Augustine Secondary School
Secondary: Public
7.63 km
Gary Allan High School - Halton Hills
Secondary: Public
2.06 km
Parkholme School
Secondary: Public
8.20 km
Christ the King Catholic Secondary School
Secondary: Catholic
2.21 km
Georgetown District High School
Secondary: Public
2.03 km
St Edmund Campion Secondary School
Secondary: Catholic
7.84 km
-
Silver Creek Conservation Area
13500 Fallbrook Trail, Halton Hills ON 4.61km -
Major William Sharpe Park
Brampton ON 10.26km -
Tobias Mason Park
3200 Cactus Gate, Mississauga ON L5N 8L6 14.09km
-
Scotiabank
304 Guelph St, Georgetown ON L7G 4B1 3.02km -
CIBC
375 Guelph St, Georgetown ON L7G 4B6 4.07km -
Scotiabank
9483 Mississauga Rd, Brampton ON L6X 0Z8 8.57km


