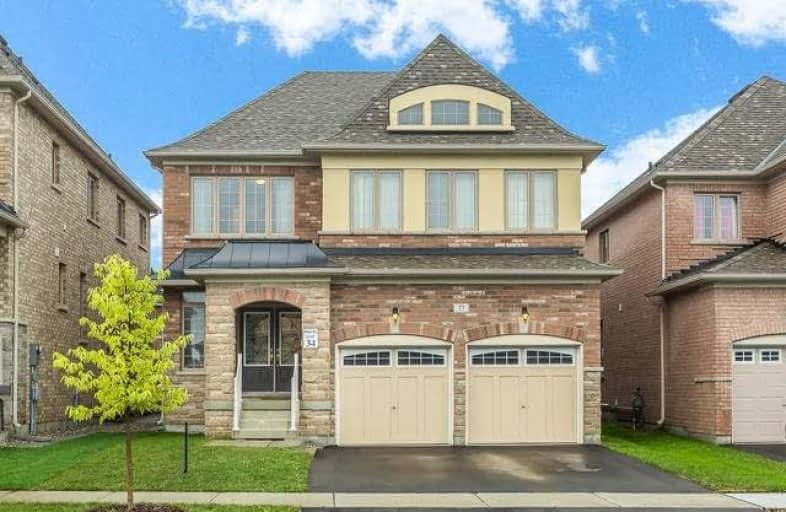Sold on Sep 21, 2018
Note: Property is not currently for sale or for rent.

-
Type: Detached
-
Style: 2-Storey
-
Lot Size: 40.03 x 109.28 Feet
-
Age: No Data
-
Taxes: $5,861 per year
-
Days on Site: 30 Days
-
Added: Sep 07, 2019 (4 weeks on market)
-
Updated:
-
Last Checked: 3 months ago
-
MLS®#: W4225673
-
Listed By: Re/max real estate centre inc., brokerage
Abolutely Fabulous! 5 Bedroom Family Home, Great Layout Offers An Open Concept Gourmet Kitchen, Centre Island W/Breakfast Bar & Granite Counters. Spacious Fam Room W/Gas Fireplace. Separate Formal Din Rm. Elegant Living Rm. Main Flr Laundry. 9 Ft Ceilings On Main Flr. Hardwood Flring On Main & Second Flr. Friendly Neighbourhood. Excellent Schools For Children, Nearby Premium Outlet Mall, Parks & Amenities. Elegant Home Is Flooded In Natural Light & Skylight.
Extras
5 Spacious Bedrooms W/Ensuite, Jack & Jill Bathrms. Unspoiled Basement Awaiting Your Touch. Fridge, Bosch Stove, Bosch Dishwasher, Washer, Dryer, Reverse Osmosis, Hood Range, Light Fixtures, Window Coverings & Rods.
Property Details
Facts for 77 Hidden Lake Trail, Halton Hills
Status
Days on Market: 30
Last Status: Sold
Sold Date: Sep 21, 2018
Closed Date: Dec 04, 2018
Expiry Date: Jan 30, 2019
Sold Price: $978,000
Unavailable Date: Sep 21, 2018
Input Date: Aug 22, 2018
Property
Status: Sale
Property Type: Detached
Style: 2-Storey
Area: Halton Hills
Community: Georgetown
Availability Date: Dec 4/2018
Inside
Bedrooms: 5
Bathrooms: 4
Kitchens: 1
Rooms: 10
Den/Family Room: Yes
Air Conditioning: Central Air
Fireplace: Yes
Washrooms: 4
Building
Basement: Full
Basement 2: Unfinished
Heat Type: Forced Air
Heat Source: Gas
Exterior: Brick
Exterior: Stone
Water Supply: Municipal
Special Designation: Unknown
Parking
Driveway: Private
Garage Spaces: 2
Garage Type: Attached
Covered Parking Spaces: 2
Total Parking Spaces: 4
Fees
Tax Year: 2018
Tax Legal Description: Plan 20 M 1156 Lot 34
Taxes: $5,861
Land
Cross Street: Danby/Eighth Line
Municipality District: Halton Hills
Fronting On: North
Pool: None
Sewer: Sewers
Lot Depth: 109.28 Feet
Lot Frontage: 40.03 Feet
Zoning: Res
Additional Media
- Virtual Tour: https://tours.myvirtualhome.ca/1122878?idx=1
Rooms
Room details for 77 Hidden Lake Trail, Halton Hills
| Type | Dimensions | Description |
|---|---|---|
| Kitchen Main | 4.27 x 2.56 | Centre Island, Granite Counter, Open Concept |
| Breakfast Main | 4.27 x 3.05 | W/O To Yard, Ceramic Floor, Open Concept |
| Great Rm Main | 6.10 x 3.35 | Fireplace, Hardwood Floor, O/Looks Backyard |
| Living Main | 4.18 x 3.35 | Open Concept, Hardwood Floor, Window |
| Dining Main | 3.96 x 3.05 | Separate Rm, Hardwood Floor, Window |
| Master 2nd | 4.08 x 5.80 | Ensuite Bath, Hardwood Floor, W/I Closet |
| 2nd Br 2nd | 4.15 x 3.05 | Semi Ensuite, Hardwood Floor, Closet |
| 3rd Br 2nd | 5.06 x 3.66 | Vaulted Ceiling, Hardwood Floor, W/I Closet |
| 4th Br 2nd | 4.21 x 3.54 | Semi Ensuite, Hardwood Floor, Closet |
| 5th Br 2nd | 3.96 x 3.41 | Semi Ensuite, Hardwood Floor, Closet |
| XXXXXXXX | XXX XX, XXXX |
XXXX XXX XXXX |
$XXX,XXX |
| XXX XX, XXXX |
XXXXXX XXX XXXX |
$XXX,XXX |
| XXXXXXXX XXXX | XXX XX, XXXX | $978,000 XXX XXXX |
| XXXXXXXX XXXXXX | XXX XX, XXXX | $999,900 XXX XXXX |

ÉÉC du Sacré-Coeur-Georgetown
Elementary: CatholicGeorge Kennedy Public School
Elementary: PublicSilver Creek Public School
Elementary: PublicEthel Gardiner Public School
Elementary: PublicSt Brigid School
Elementary: CatholicSt Catherine of Alexandria Elementary School
Elementary: CatholicJean Augustine Secondary School
Secondary: PublicGary Allan High School - Halton Hills
Secondary: PublicSt. Roch Catholic Secondary School
Secondary: CatholicChrist the King Catholic Secondary School
Secondary: CatholicGeorgetown District High School
Secondary: PublicSt Edmund Campion Secondary School
Secondary: Catholic

