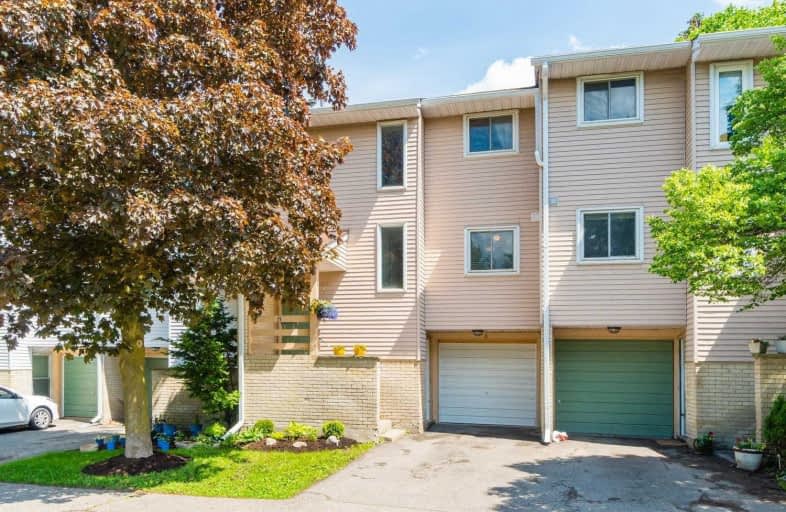Sold on Jun 08, 2020
Note: Property is not currently for sale or for rent.

-
Type: Condo Townhouse
-
Style: 3-Storey
-
Size: 1400 sqft
-
Pets: N
-
Age: No Data
-
Taxes: $2,966 per year
-
Maintenance Fees: 284 /mo
-
Days on Site: 4 Days
-
Added: Jun 04, 2020 (4 days on market)
-
Updated:
-
Last Checked: 3 months ago
-
MLS®#: W4780908
-
Listed By: Royal lepage meadowtowne realty, brokerage
This Is Your Chance To Get Your Foot Into Our Local Real Estate Market! Value. Value. This 3 Bedroom, 3-Storey Townhome Is Perfect For Downsizers Or First Time Home Buyers! Lynden Circle Is A Family-Friendly Neighbourhood Surrounded By Large Trees, Greenery, Parks And Walking Trails. Fall In Love With This Spacious And Private Layout.
Extras
Bedrooms Are All Very Large For A Condo Townhome. Also Comes With Private Use Of Your Own Driveway And Garage.
Property Details
Facts for 8 Lynden Circle, Halton Hills
Status
Days on Market: 4
Last Status: Sold
Sold Date: Jun 08, 2020
Closed Date: Jul 27, 2020
Expiry Date: Nov 27, 2020
Sold Price: $510,000
Unavailable Date: Jun 08, 2020
Input Date: Jun 04, 2020
Prior LSC: Listing with no contract changes
Property
Status: Sale
Property Type: Condo Townhouse
Style: 3-Storey
Size (sq ft): 1400
Area: Halton Hills
Community: Georgetown
Availability Date: Late July
Inside
Bedrooms: 3
Bathrooms: 2
Kitchens: 1
Rooms: 6
Den/Family Room: No
Patio Terrace: None
Unit Exposure: South
Air Conditioning: Central Air
Fireplace: No
Laundry Level: Lower
Ensuite Laundry: Yes
Washrooms: 2
Building
Stories: 1
Basement: Finished
Heat Type: Forced Air
Heat Source: Gas
Exterior: Brick
Exterior: Vinyl Siding
Special Designation: Unknown
Parking
Parking Included: Yes
Garage Type: Built-In
Parking Designation: Exclusive
Parking Features: Private
Covered Parking Spaces: 1
Total Parking Spaces: 2
Garage: 1
Locker
Locker: None
Fees
Tax Year: 2019
Taxes Included: No
Building Insurance Included: Yes
Cable Included: No
Central A/C Included: No
Common Elements Included: Yes
Heating Included: No
Hydro Included: No
Water Included: Yes
Taxes: $2,966
Land
Cross Street: Mountainview/River/J
Municipality District: Halton Hills
Condo
Condo Registry Office: HCC
Condo Corp#: 105
Property Management: Kerr Realty Management Ltd.
Additional Media
- Virtual Tour: https://tours.canadapropertytours.ca/1613641?idx=1
Rooms
Room details for 8 Lynden Circle, Halton Hills
| Type | Dimensions | Description |
|---|---|---|
| Kitchen Main | 2.70 x 4.76 | |
| Dining Main | 2.20 x 3.30 | |
| Living Main | 3.45 x 6.17 | |
| Master 2nd | 3.30 x 3.70 | |
| 2nd Br 2nd | 2.65 x 3.70 | |
| 3rd Br 2nd | 2.65 x 3.30 | |
| Rec Bsmt | 2.70 x 2.90 |
| XXXXXXXX | XXX XX, XXXX |
XXXX XXX XXXX |
$XXX,XXX |
| XXX XX, XXXX |
XXXXXX XXX XXXX |
$XXX,XXX | |
| XXXXXXXX | XXX XX, XXXX |
XXXX XXX XXXX |
$XXX,XXX |
| XXX XX, XXXX |
XXXXXX XXX XXXX |
$XXX,XXX |
| XXXXXXXX XXXX | XXX XX, XXXX | $510,000 XXX XXXX |
| XXXXXXXX XXXXXX | XXX XX, XXXX | $514,900 XXX XXXX |
| XXXXXXXX XXXX | XXX XX, XXXX | $445,000 XXX XXXX |
| XXXXXXXX XXXXXX | XXX XX, XXXX | $459,000 XXX XXXX |

Harrison Public School
Elementary: PublicGlen Williams Public School
Elementary: PublicPark Public School
Elementary: PublicSt Francis of Assisi Separate School
Elementary: CatholicHoly Cross Catholic School
Elementary: CatholicCentennial Middle School
Elementary: PublicJean Augustine Secondary School
Secondary: PublicGary Allan High School - Halton Hills
Secondary: PublicParkholme School
Secondary: PublicChrist the King Catholic Secondary School
Secondary: CatholicGeorgetown District High School
Secondary: PublicSt Edmund Campion Secondary School
Secondary: Catholic

