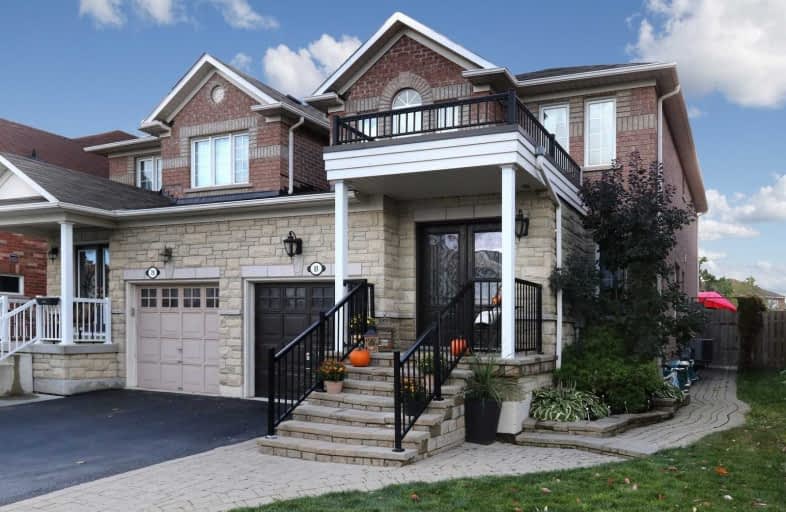Sold on Oct 06, 2020
Note: Property is not currently for sale or for rent.

-
Type: Link
-
Style: 2-Storey
-
Size: 1500 sqft
-
Lot Size: 29.27 x 0 Feet
-
Age: 6-15 years
-
Taxes: $4,033 per year
-
Days on Site: 4 Days
-
Added: Oct 02, 2020 (4 days on market)
-
Updated:
-
Last Checked: 3 months ago
-
MLS®#: W4937628
-
Listed By: Ipro realty ltd., brokerage
Welcome To 81 Mowat Cres In Trafalgar Country Area Of Georgetown. This 3 Bed, 4 Bath Home Is Beautifully Landscaped. Interlock Walkway Leads To Backyard W/ Perimeter Perennial Gardens. Enter This Lovely Home Through Dbl Entry Doors W/ Wrought Iron/Glass Inserts. The Open Concept Main Floor Is Welcoming And Inviting For All Who Visit. Decorated From Top To Bottom With Up-To-Date Designer Colours And Finishes. There Is Nothing To Be Done But Move Right In
Extras
All Elfs, All Appl, All Wind Covers, Cvac/Access (As Is), Furnace/Ac, Water Softener, Water Filtration, Tv Mounts, Bar Fridge, White Wardrobes& Surround Sound Speakers (As Is) In Basement, Alarm System, Metal Shelves In Garage, Gdo & Remtes
Property Details
Facts for 81 Mowat Crescent, Halton Hills
Status
Days on Market: 4
Last Status: Sold
Sold Date: Oct 06, 2020
Closed Date: Dec 17, 2020
Expiry Date: Dec 04, 2020
Sold Price: $817,500
Unavailable Date: Oct 06, 2020
Input Date: Oct 02, 2020
Prior LSC: Listing with no contract changes
Property
Status: Sale
Property Type: Link
Style: 2-Storey
Size (sq ft): 1500
Age: 6-15
Area: Halton Hills
Community: Georgetown
Availability Date: Flexibkle
Assessment Amount: $518,000
Assessment Year: 2020
Inside
Bedrooms: 3
Bathrooms: 4
Kitchens: 1
Rooms: 7
Den/Family Room: Yes
Air Conditioning: Central Air
Fireplace: No
Laundry Level: Upper
Central Vacuum: Y
Washrooms: 4
Utilities
Electricity: Yes
Gas: Yes
Cable: Available
Telephone: Available
Building
Basement: Finished
Basement 2: Full
Heat Type: Forced Air
Heat Source: Gas
Exterior: Brick
Exterior: Stone
Elevator: N
UFFI: No
Green Verification Status: N
Water Supply: Municipal
Physically Handicapped-Equipped: N
Special Designation: Unknown
Retirement: N
Parking
Driveway: Private
Garage Spaces: 1
Garage Type: Attached
Covered Parking Spaces: 1
Total Parking Spaces: 2
Fees
Tax Year: 2020
Tax Legal Description: Pt Lt 8, Pl 20M946, Pts 3 & 4, 20R16578; *Remarks
Taxes: $4,033
Highlights
Feature: Fenced Yard
Feature: Library
Feature: Park
Feature: Rec Centre
Feature: School
Land
Cross Street: Berton To Atwood To
Municipality District: Halton Hills
Fronting On: South
Parcel Number: 250321166
Pool: None
Sewer: Sewers
Lot Frontage: 29.27 Feet
Acres: < .50
Zoning: Residential
Additional Media
- Virtual Tour: https://boldimaging.com/property/4475/unbranded/slideshow
Rooms
Room details for 81 Mowat Crescent, Halton Hills
| Type | Dimensions | Description |
|---|---|---|
| Dining Ground | 3.81 x 5.51 | Laminate, Window |
| Kitchen Ground | 2.64 x 6.12 | Laminate, Eat-In Kitchen, W/O To Patio |
| Family Ground | 3.23 x 4.50 | Laminate, Open Concept, Ceiling Fan |
| Bathroom Ground | 1.45 x 1.50 | Tile Floor, 2 Pc Bath, Window |
| Master 2nd | 3.66 x 4.34 | Ensuite Bath, W/I Closet, Ceiling Fan |
| Bathroom 2nd | 2.11 x 2.95 | Tile Floor, 4 Pc Ensuite, Granite Counter |
| 2nd Br 2nd | 3.00 x 3.68 | Broadloom, Window, Ceiling Fan |
| 3rd Br 2nd | 2.77 x 3.91 | Broadloom, Window, Ceiling Fan |
| Bathroom 2nd | 1.80 x 2.57 | Tile Floor, 4 Pc Bath, Granite Counter |
| Laundry 2nd | 1.70 x 2.59 | Tile Ceiling, Laundry Sink, Separate Rm |
| Rec Bsmt | 5.66 x 6.02 | Laminate, Pot Lights, Window |
| Bathroom Bsmt | 1.27 x 1.47 | Laminate, 2 Pc Bath |
| XXXXXXXX | XXX XX, XXXX |
XXXX XXX XXXX |
$XXX,XXX |
| XXX XX, XXXX |
XXXXXX XXX XXXX |
$XXX,XXX |
| XXXXXXXX XXXX | XXX XX, XXXX | $817,500 XXX XXXX |
| XXXXXXXX XXXXXX | XXX XX, XXXX | $779,000 XXX XXXX |

Joseph Gibbons Public School
Elementary: PublicHarrison Public School
Elementary: PublicGlen Williams Public School
Elementary: PublicPark Public School
Elementary: PublicStewarttown Middle School
Elementary: PublicHoly Cross Catholic School
Elementary: CatholicJean Augustine Secondary School
Secondary: PublicGary Allan High School - Halton Hills
Secondary: PublicActon District High School
Secondary: PublicChrist the King Catholic Secondary School
Secondary: CatholicGeorgetown District High School
Secondary: PublicSt Edmund Campion Secondary School
Secondary: Catholic- 2 bath
- 3 bed
149 Delrex Boulevard, Halton Hills, Ontario • L7G 4E1 • Georgetown



