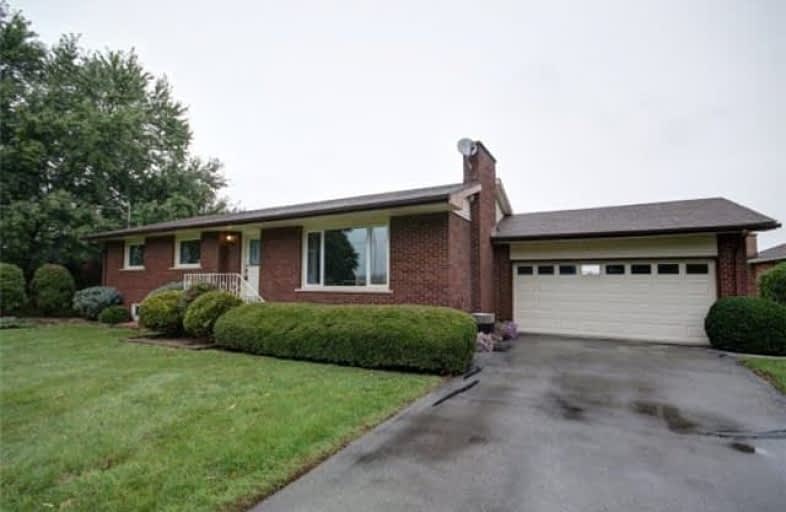Sold on Oct 04, 2018
Note: Property is not currently for sale or for rent.

-
Type: Detached
-
Style: Bungalow
-
Size: 1100 sqft
-
Lot Size: 100 x 225 Feet
-
Age: 51-99 years
-
Taxes: $4,748 per year
-
Days on Site: 3 Days
-
Added: Sep 07, 2019 (3 days on market)
-
Updated:
-
Last Checked: 3 months ago
-
MLS®#: W4264153
-
Listed By: Re/max real estate centre inc., brokerage
This Home Is In A Great Location, Walking Distance Outlet Mall, Georgetown Shopping. Enjoy Country Living But Close To All Amenities. Large Private Driveway With Turn About, Double Car Garage, Beautiful Private Backyard Abutting Farmers Fields. Inside Boasts 3 Bedrooms, Master With 2Pc Ensuite, 4Pc Washroom With Skylight, Gleaming Hardwood Floors, Walk Out From Dining Room A Finished Recreation Room And A Laundry/Utility Room. Lots Of Closets And Storage.
Extras
Two Minutes To The 401 & 407, This Home Is Super Clean & It Shows With Confidence!
Property Details
Facts for 8195 Eighth Line, Halton Hills
Status
Days on Market: 3
Last Status: Sold
Sold Date: Oct 04, 2018
Closed Date: Dec 14, 2018
Expiry Date: Dec 31, 2018
Sold Price: $830,000
Unavailable Date: Oct 04, 2018
Input Date: Oct 01, 2018
Prior LSC: Listing with no contract changes
Property
Status: Sale
Property Type: Detached
Style: Bungalow
Size (sq ft): 1100
Age: 51-99
Area: Halton Hills
Community: Rural Halton Hills
Availability Date: Dec 14/18
Inside
Bedrooms: 3
Bathrooms: 2
Kitchens: 1
Rooms: 7
Den/Family Room: No
Air Conditioning: Central Air
Fireplace: Yes
Washrooms: 2
Utilities
Electricity: Yes
Gas: No
Cable: Available
Telephone: Yes
Building
Basement: Finished
Heat Type: Forced Air
Heat Source: Oil
Exterior: Brick
Water Supply Type: Dug Well
Water Supply: Well
Special Designation: Unknown
Parking
Driveway: Private
Garage Spaces: 2
Garage Type: Attached
Covered Parking Spaces: 3
Total Parking Spaces: 5
Fees
Tax Year: 2018
Tax Legal Description: Con 9 Part Lot 1
Taxes: $4,748
Highlights
Feature: Level
Feature: School Bus Route
Land
Cross Street: Steeles/Eighth Line
Municipality District: Halton Hills
Fronting On: West
Pool: None
Sewer: Septic
Lot Depth: 225 Feet
Lot Frontage: 100 Feet
Acres: < .50
Zoning: Rural Res
Waterfront: None
Additional Media
- Virtual Tour: http://www.myhometour.ca/8195eighth/mht.html
Rooms
Room details for 8195 Eighth Line, Halton Hills
| Type | Dimensions | Description |
|---|---|---|
| Kitchen Main | 3.60 x 3.64 | Eat-In Kitchen, Large Window, B/I Stove |
| Dining Main | 3.75 x 3.00 | Walk-Out, Hardwood Floor, Crown Moulding |
| Living Main | 3.93 x 5.65 | Picture Window, Fireplace |
| Foyer Main | 2.71 x 3.20 | Closet, Ceramic Floor |
| Master Main | 3.26 x 3.97 | Broadloom, Closet, 2 Pc Ensuite |
| 2nd Br Main | 3.35 x 3.57 | Broadloom, Double Closet |
| 3rd Br Main | 3.35 x 3.04 | Broadloom, Double Closet |
| Bathroom Main | - | Skylight, Ceramic Floor |
| Rec Bsmt | 7.03 x 7.75 | Broadloom |
| Laundry Bsmt | 7.99 x 6.77 |
| XXXXXXXX | XXX XX, XXXX |
XXXX XXX XXXX |
$XXX,XXX |
| XXX XX, XXXX |
XXXXXX XXX XXXX |
$XXX,XXX |
| XXXXXXXX XXXX | XXX XX, XXXX | $830,000 XXX XXXX |
| XXXXXXXX XXXXXX | XXX XX, XXXX | $849,900 XXX XXXX |

ÉÉC du Sacré-Coeur-Georgetown
Elementary: CatholicPineview Public School
Elementary: PublicSilver Creek Public School
Elementary: PublicEthel Gardiner Public School
Elementary: PublicSt Brigid School
Elementary: CatholicSt Catherine of Alexandria Elementary School
Elementary: CatholicJean Augustine Secondary School
Secondary: PublicErnest C Drury School for the Deaf
Secondary: ProvincialGary Allan High School - Halton Hills
Secondary: PublicBishop Paul Francis Reding Secondary School
Secondary: CatholicChrist the King Catholic Secondary School
Secondary: CatholicGeorgetown District High School
Secondary: Public

