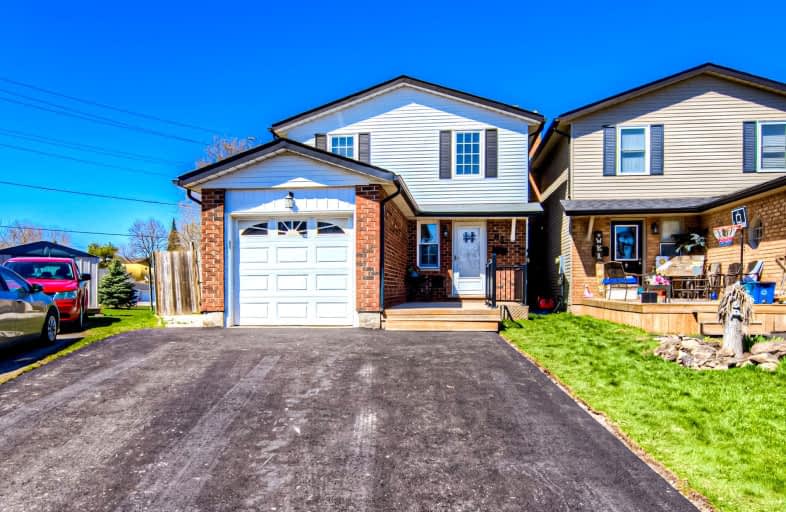Somewhat Walkable
- Some errands can be accomplished on foot.
Somewhat Bikeable
- Most errands require a car.

Limehouse Public School
Elementary: PublicEcole Harris Mill Public School
Elementary: PublicRobert Little Public School
Elementary: PublicBrookville Public School
Elementary: PublicSt Joseph's School
Elementary: CatholicMcKenzie-Smith Bennett
Elementary: PublicDay School -Wellington Centre For ContEd
Secondary: PublicGary Allan High School - Halton Hills
Secondary: PublicActon District High School
Secondary: PublicErin District High School
Secondary: PublicChrist the King Catholic Secondary School
Secondary: CatholicGeorgetown District High School
Secondary: Public-
Greenore Park
Acton ON 1.67km -
Grange Road Park
Guelph ON 15.47km -
Robert. Edmondson Conservation Area
16.46km
-
RBC Royal Bank
232 Guelph St, Halton Hills ON L7G 4B1 11.73km -
TD Bank Financial Group
231 Guelph St, Georgetown ON L7G 4A8 12.16km -
TD Canada Trust ATM
231 Guelph St, Georgetown ON L7G 4A8 12.16km
- 2 bath
- 3 bed
- 1500 sqft
7210 Hwy 7, Halton Hills, Ontario • L7J 2L9 • 1049 - Rural Halton Hills
- 2 bath
- 5 bed
- 1500 sqft
196 Eastern Avenue, Halton Hills, Ontario • L7J 2E7 • 1045 - AC Acton











