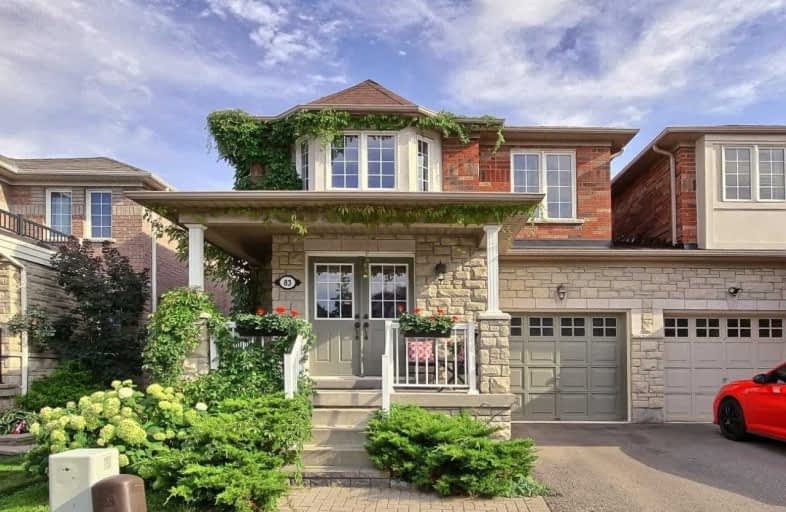Sold on Sep 17, 2020
Note: Property is not currently for sale or for rent.

-
Type: Detached
-
Style: 2-Storey
-
Size: 2000 sqft
-
Lot Size: 27.92 x 100 Feet
-
Age: 6-15 years
-
Taxes: $4,259 per year
-
Days on Site: 9 Days
-
Added: Sep 08, 2020 (1 week on market)
-
Updated:
-
Last Checked: 3 months ago
-
MLS®#: W4901175
-
Listed By: Sutton group old mill realty inc., brokerage
Beautifully Maintained Exquisite 4 Bedroom 3 Bathroom Linked Only By Garage All Brick Rare Find. 2179 Sq Ft Freehold. Main Floor Open Plan Living Space Awash With Natural Light From The Wide Angled Windows And Doors. Family Size Eat In Kitchen With Ample Cabinet Space. 4 Bright & Spacious Bedrooms. Large Master Bedroom With 5 Piece Ensuite & W/I Closet. 2D Floor Laundry. Access To Garage From Main Level. Privately Fenced Yard.
Extras
Fridge, Stove, B/I Dw, Washer, Dryer, All Elf's, All Window Coverings, Cvac, Ca. Hwt (R). Please Exclude Dining Room Chandelier. Close To Schools, Parks, Trails And Within Walking Distance To Downtown Georgetown.
Property Details
Facts for 83 Mowat Crescent, Halton Hills
Status
Days on Market: 9
Last Status: Sold
Sold Date: Sep 17, 2020
Closed Date: Dec 14, 2020
Expiry Date: Dec 31, 2020
Sold Price: $821,000
Unavailable Date: Sep 17, 2020
Input Date: Sep 08, 2020
Prior LSC: Listing with no contract changes
Property
Status: Sale
Property Type: Detached
Style: 2-Storey
Size (sq ft): 2000
Age: 6-15
Area: Halton Hills
Community: Georgetown
Availability Date: 90/120
Inside
Bedrooms: 4
Bathrooms: 3
Kitchens: 1
Rooms: 9
Den/Family Room: Yes
Air Conditioning: Central Air
Fireplace: No
Laundry Level: Upper
Central Vacuum: Y
Washrooms: 3
Building
Basement: Full
Basement 2: Unfinished
Heat Type: Forced Air
Heat Source: Gas
Exterior: Brick
Elevator: N
Water Supply: Municipal
Special Designation: Unknown
Retirement: N
Parking
Driveway: Private
Garage Spaces: 1
Garage Type: Attached
Covered Parking Spaces: 1
Total Parking Spaces: 2
Fees
Tax Year: 2020
Tax Legal Description: Lot 9, Plan 20M946
Taxes: $4,259
Land
Cross Street: Mowatcres & Atwood
Municipality District: Halton Hills
Fronting On: South
Pool: None
Sewer: Sewers
Lot Depth: 100 Feet
Lot Frontage: 27.92 Feet
Acres: < .50
Additional Media
- Virtual Tour: https://tours.panapix.com/idx/739881
Rooms
Room details for 83 Mowat Crescent, Halton Hills
| Type | Dimensions | Description |
|---|---|---|
| Foyer Main | 1.56 x 2.01 | Double Doors, Ceramic Floor, Double Closet |
| Living Main | 3.62 x 4.16 | Hardwood Floor, Window, Natural Finish |
| Dining Main | 3.07 x 3.41 | Hardwood Floor, Combined W/Family, Window |
| Family Main | 3.39 x 6.18 | Hardwood Floor, Combined W/Dining, O/Looks Backyard |
| Kitchen Main | 2.27 x 3.36 | Ceramic Floor, B/I Appliances, Open Concept |
| Breakfast Main | 2.79 x 3.75 | Ceramic Floor, Combined W/Kitchen, W/O To Yard |
| Master 2nd | 3.86 x 5.31 | Broadloom, 5 Pc Ensuite, W/I Closet |
| 2nd Br 2nd | 2.88 x 4.16 | Broadloom, Double Closet, Natural Finish |
| 3rd Br 2nd | 2.88 x 4.01 | Broadloom, Double Closet, Window |
| 4th Br 2nd | 3.05 x 3.07 | Laminate, Closet, North View |
| Laundry 2nd | 2.62 x 1.63 | Ceramic Floor, Separate Rm |
| XXXXXXXX | XXX XX, XXXX |
XXXX XXX XXXX |
$XXX,XXX |
| XXX XX, XXXX |
XXXXXX XXX XXXX |
$XXX,XXX |
| XXXXXXXX XXXX | XXX XX, XXXX | $821,000 XXX XXXX |
| XXXXXXXX XXXXXX | XXX XX, XXXX | $739,900 XXX XXXX |

Joseph Gibbons Public School
Elementary: PublicHarrison Public School
Elementary: PublicGlen Williams Public School
Elementary: PublicPark Public School
Elementary: PublicStewarttown Middle School
Elementary: PublicHoly Cross Catholic School
Elementary: CatholicJean Augustine Secondary School
Secondary: PublicGary Allan High School - Halton Hills
Secondary: PublicActon District High School
Secondary: PublicChrist the King Catholic Secondary School
Secondary: CatholicGeorgetown District High School
Secondary: PublicSt Edmund Campion Secondary School
Secondary: Catholic

