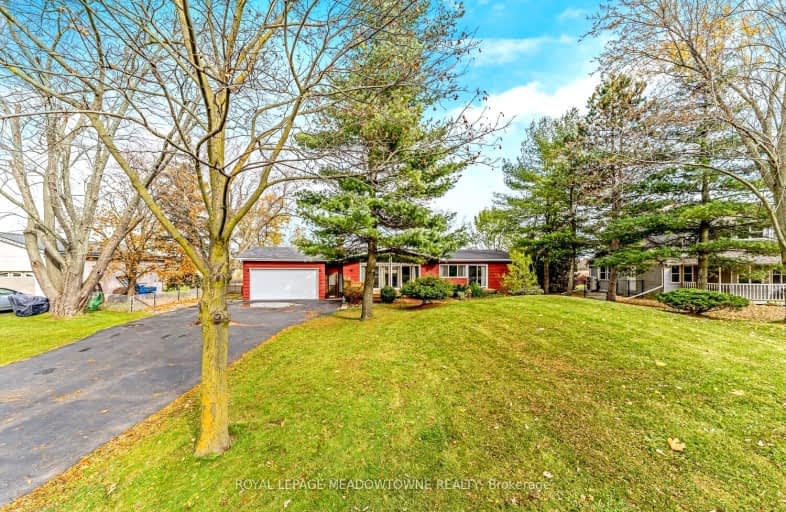Car-Dependent
- Almost all errands require a car.
Somewhat Bikeable
- Most errands require a car.

Pineview Public School
Elementary: PublicÉÉC Saint-Nicolas
Elementary: CatholicRobert Baldwin Public School
Elementary: PublicSt Peters School
Elementary: CatholicChris Hadfield Public School
Elementary: PublicSt. Anthony of Padua Catholic Elementary School
Elementary: CatholicE C Drury/Trillium Demonstration School
Secondary: ProvincialErnest C Drury School for the Deaf
Secondary: ProvincialGary Allan High School - Milton
Secondary: PublicMilton District High School
Secondary: PublicBishop Paul Francis Reding Secondary School
Secondary: CatholicCraig Kielburger Secondary School
Secondary: Public-
Knight Trail Park
1215 KNIGHT Trl 2.3km -
Trudeau Park
3.8km -
Coates Neighbourhood Park South
776 Philbrook Dr (Philbrook & Cousens Terrace), Milton ON 5.56km
-
Scotiabank
1175 Maple Ave, Milton ON L9T 0A5 2km -
TD Bank Financial Group
1040 Kennedy Cir, Milton ON L9T 0J9 6.14km -
RBC Royal Bank
1055 Bronte St S, Milton ON L9T 8X3 7.77km
- 2 bath
- 4 bed
- 2000 sqft
8173 Sixth Line, Halton Hills, Ontario • L7G 4S6 • 1040 - OA Rural Oakville








