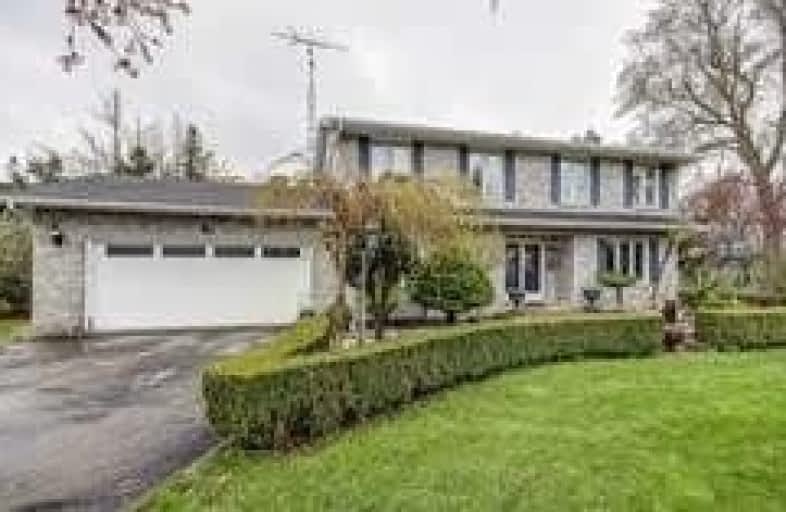Sold on Sep 08, 2021
Note: Property is not currently for sale or for rent.

-
Type: Detached
-
Style: 2-Storey
-
Lot Size: 225 x 458.36 Feet
-
Age: No Data
-
Taxes: $6,200 per year
-
Days on Site: 55 Days
-
Added: Jul 15, 2021 (1 month on market)
-
Updated:
-
Last Checked: 3 months ago
-
MLS®#: W5308266
-
Listed By: Re/max real estate centre inc., brokerage
Stunning Property Is 2.43 Acres. 225 Feet Wide By 458 Feet Deep With 16 Mile Creek Running Through The Back Of The Property. Privacy And Tranquility With The Convenience Of Being 5 Minutes From Major Highways. Driveway Has Parking For 6 Cars Along With A Double Car Garage. Many Places To Escape And Relax On This Property. The House Is A Solid Brick Home With 4 Bedrooms, A Beautiful Kitchen With Walk Out To The Deck That Has Access To The Yard
Extras
Dining Room And A Finished Rec Room With Walk Out To Yard. If Selling Agents Show Property To Buyer That Has An Agent, Buyers Agent's Commission Will Be Reduced To 1%
Property Details
Facts for 8360 Ninth Line, Halton Hills
Status
Days on Market: 55
Last Status: Sold
Sold Date: Sep 08, 2021
Closed Date: Dec 09, 2021
Expiry Date: Sep 30, 2021
Sold Price: $2,000,000
Unavailable Date: Sep 08, 2021
Input Date: Jul 15, 2021
Prior LSC: Sold
Property
Status: Sale
Property Type: Detached
Style: 2-Storey
Area: Halton Hills
Community: Rural Halton Hills
Availability Date: Tba
Inside
Bedrooms: 4
Bathrooms: 3
Kitchens: 1
Rooms: 11
Den/Family Room: No
Air Conditioning: Central Air
Fireplace: Yes
Laundry Level: Lower
Central Vacuum: Y
Washrooms: 3
Building
Basement: Fin W/O
Heat Type: Heat Pump
Heat Source: Electric
Exterior: Brick
Water Supply: Well
Special Designation: Unknown
Parking
Driveway: Private
Garage Spaces: 2
Garage Type: Built-In
Covered Parking Spaces: 6
Total Parking Spaces: 8
Fees
Tax Year: 2021
Tax Legal Description: Ptlt2,Con9Esq,Asin4577Con9Ptlot2
Taxes: $6,200
Land
Cross Street: Steeles And Ninth Li
Municipality District: Halton Hills
Fronting On: West
Pool: None
Sewer: Septic
Lot Depth: 458.36 Feet
Lot Frontage: 225 Feet
Lot Irregularities: 2.43 Acres
Rooms
Room details for 8360 Ninth Line, Halton Hills
| Type | Dimensions | Description |
|---|---|---|
| Foyer Main | 3.22 x 6.01 | Ceramic Floor |
| Living Main | 3.14 x 7.81 | Laminate, Fireplace, Window |
| Kitchen Main | 3.55 x 3.64 | W/O To Deck, Centre Island, Double Sink |
| Dining Main | 3.37 x 4.21 | Hardwood Floor, W/O To Deck |
| Mudroom Main | 3.55 x 2.57 | Access To Garage |
| Prim Bdrm 2nd | 5.70 x 4.11 | 2 Pc Ensuite, B/I Shelves |
| 2nd Br 2nd | 3.64 x 3.45 | Closet |
| 3rd Br 2nd | 3.64 x 3.45 | Closet |
| 4th Br 2nd | 3.52 x 2.93 | Closet |
| Rec Bsmt | - | W/O To Yard, Fireplace |
| XXXXXXXX | XXX XX, XXXX |
XXXX XXX XXXX |
$X,XXX,XXX |
| XXX XX, XXXX |
XXXXXX XXX XXXX |
$X,XXX,XXX | |
| XXXXXXXX | XXX XX, XXXX |
XXXXXXX XXX XXXX |
|
| XXX XX, XXXX |
XXXXXX XXX XXXX |
$X,XXX,XXX |
| XXXXXXXX XXXX | XXX XX, XXXX | $2,000,000 XXX XXXX |
| XXXXXXXX XXXXXX | XXX XX, XXXX | $2,199,000 XXX XXXX |
| XXXXXXXX XXXXXXX | XXX XX, XXXX | XXX XXXX |
| XXXXXXXX XXXXXX | XXX XX, XXXX | $2,100,000 XXX XXXX |

Pineview Public School
Elementary: PublicHuttonville Public School
Elementary: PublicKindree Public School
Elementary: PublicSt Therese of the Child Jesus (Elementary) Separate School
Elementary: CatholicSt Albert of Jerusalem Elementary School
Elementary: CatholicLisgar Middle School
Elementary: PublicJean Augustine Secondary School
Secondary: PublicÉcole secondaire Jeunes sans frontières
Secondary: PublicMeadowvale Secondary School
Secondary: PublicBishop Paul Francis Reding Secondary School
Secondary: CatholicSt. Roch Catholic Secondary School
Secondary: CatholicOur Lady of Mount Carmel Secondary School
Secondary: Catholic- 4 bath
- 4 bed
- 2000 sqft
9153 Eighth Line, Halton Hills, Ontario • L7G 4S5 • 1049 - Rural Halton Hills



