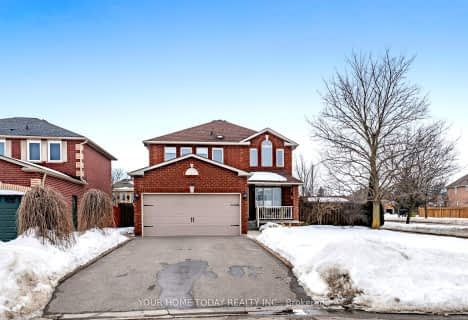
ÉÉC du Sacré-Coeur-Georgetown
Elementary: Catholic
1.43 km
George Kennedy Public School
Elementary: Public
2.97 km
Silver Creek Public School
Elementary: Public
1.63 km
Ethel Gardiner Public School
Elementary: Public
0.96 km
St Brigid School
Elementary: Catholic
1.59 km
St Catherine of Alexandria Elementary School
Elementary: Catholic
1.91 km
Jean Augustine Secondary School
Secondary: Public
7.16 km
Gary Allan High School - Halton Hills
Secondary: Public
4.52 km
Bishop Paul Francis Reding Secondary School
Secondary: Catholic
9.87 km
Christ the King Catholic Secondary School
Secondary: Catholic
4.19 km
Georgetown District High School
Secondary: Public
4.70 km
St Edmund Campion Secondary School
Secondary: Catholic
9.48 km












