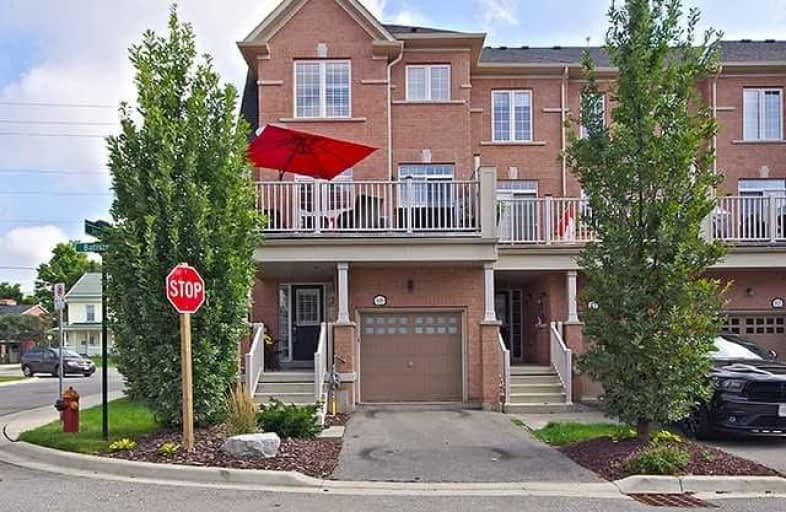Sold on Oct 24, 2018
Note: Property is not currently for sale or for rent.

-
Type: Att/Row/Twnhouse
-
Style: 3-Storey
-
Size: 1500 sqft
-
Lot Size: 17.43 x 77.27 Feet
-
Age: No Data
-
Taxes: $3,327 per year
-
Days on Site: 22 Days
-
Added: Sep 07, 2019 (3 weeks on market)
-
Updated:
-
Last Checked: 3 months ago
-
MLS®#: W4264561
-
Listed By: Right at home realty inc., brokerage
Sun Filled End Unit, 1950 Sqf , 3 Bedroom/3 Bathroom,California Shutters Throughout ,Includes All Drapes And Rods, Large Eat In Kitchen, 9"Ceilings On 2nd Floor,Main Floor Can Be Used As Office Or Family Room, Stainless Steel Appliances (Samsung Family Hub Fridge), Nest Learning Thermostat, Private Patio. Laminate Floors. Master Bdrm Features W/I Closet & 4Pc Ensuite, Just A Short Walk To Old Downtown, Restaurants And Shops.
Extras
Fridge (Samsung Family Hub Fridge) , Stove, California Shutters, W/D, All Electric Light Fixtures. All Drapes And Rods. Nest Thermostat,
Property Details
Facts for 86 Batiste Trail, Halton Hills
Status
Days on Market: 22
Last Status: Sold
Sold Date: Oct 24, 2018
Closed Date: Nov 23, 2018
Expiry Date: Dec 31, 2018
Sold Price: $613,000
Unavailable Date: Oct 24, 2018
Input Date: Oct 02, 2018
Property
Status: Sale
Property Type: Att/Row/Twnhouse
Style: 3-Storey
Size (sq ft): 1500
Area: Halton Hills
Community: Georgetown
Availability Date: Tba
Inside
Bedrooms: 3
Bathrooms: 3
Kitchens: 1
Rooms: 8
Den/Family Room: Yes
Air Conditioning: Central Air
Fireplace: No
Washrooms: 3
Building
Basement: None
Heat Type: Forced Air
Heat Source: Gas
Exterior: Brick
Water Supply: Municipal
Special Designation: Unknown
Parking
Driveway: Private
Garage Spaces: 1
Garage Type: Attached
Covered Parking Spaces: 1
Total Parking Spaces: 2
Fees
Tax Year: 2017
Tax Legal Description: Plan 20M 120 Pt Blk1
Taxes: $3,327
Additional Mo Fees: 81.67
Land
Cross Street: Main/ Caruthers
Municipality District: Halton Hills
Fronting On: West
Parcel of Tied Land: Y
Pool: None
Sewer: Sewers
Lot Depth: 77.27 Feet
Lot Frontage: 17.43 Feet
Additional Media
- Virtual Tour: http://www.virtualtoursgta.com/vt/georgetown/86-Batiste-Trail/
Rooms
Room details for 86 Batiste Trail, Halton Hills
| Type | Dimensions | Description |
|---|---|---|
| Family Main | 4.98 x 3.29 | Walk-Out, California Shutters, Laminate |
| Living 2nd | 4.87 x 5.33 | Open Concept, California Shutters, Laminate |
| Dining 2nd | 3.65 x 5.33 | Open Concept, California Shutters, Laminate |
| Kitchen 2nd | 4.87 x 2.28 | Stainless Steel Appl, California Shutters, Laminate |
| Master 3rd | 4.75 x 3.29 | 4 Pc Ensuite, California Shutters, Broadloom |
| 2nd Br 3rd | 2.92 x 2.77 | Closet, California Shutters, Broadloom |
| 3rd Br 3rd | 2.46 x 2.43 | Closet, California Shutters, Broadloom |
| XXXXXXXX | XXX XX, XXXX |
XXXX XXX XXXX |
$XXX,XXX |
| XXX XX, XXXX |
XXXXXX XXX XXXX |
$XXX,XXX | |
| XXXXXXXX | XXX XX, XXXX |
XXXXXXX XXX XXXX |
|
| XXX XX, XXXX |
XXXXXX XXX XXXX |
$XXX,XXX | |
| XXXXXXXX | XXX XX, XXXX |
XXXXXXX XXX XXXX |
|
| XXX XX, XXXX |
XXXXXX XXX XXXX |
$XXX,XXX | |
| XXXXXXXX | XXX XX, XXXX |
XXXX XXX XXXX |
$XXX,XXX |
| XXX XX, XXXX |
XXXXXX XXX XXXX |
$XXX,XXX |
| XXXXXXXX XXXX | XXX XX, XXXX | $613,000 XXX XXXX |
| XXXXXXXX XXXXXX | XXX XX, XXXX | $629,000 XXX XXXX |
| XXXXXXXX XXXXXXX | XXX XX, XXXX | XXX XXXX |
| XXXXXXXX XXXXXX | XXX XX, XXXX | $648,000 XXX XXXX |
| XXXXXXXX XXXXXXX | XXX XX, XXXX | XXX XXXX |
| XXXXXXXX XXXXXX | XXX XX, XXXX | $649,858 XXX XXXX |
| XXXXXXXX XXXX | XXX XX, XXXX | $485,000 XXX XXXX |
| XXXXXXXX XXXXXX | XXX XX, XXXX | $489,900 XXX XXXX |

Joseph Gibbons Public School
Elementary: PublicHarrison Public School
Elementary: PublicGlen Williams Public School
Elementary: PublicPark Public School
Elementary: PublicStewarttown Middle School
Elementary: PublicHoly Cross Catholic School
Elementary: CatholicJean Augustine Secondary School
Secondary: PublicGary Allan High School - Halton Hills
Secondary: PublicActon District High School
Secondary: PublicChrist the King Catholic Secondary School
Secondary: CatholicGeorgetown District High School
Secondary: PublicSt Edmund Campion Secondary School
Secondary: Catholic

