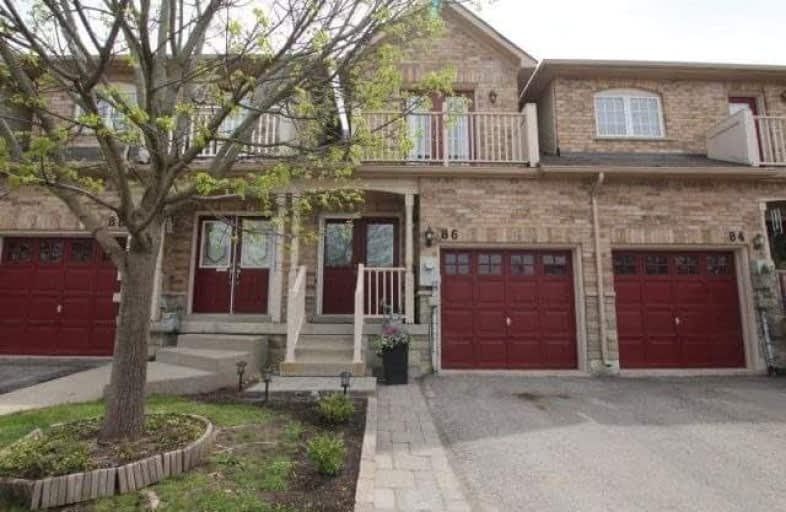Sold on May 26, 2018
Note: Property is not currently for sale or for rent.

-
Type: Att/Row/Twnhouse
-
Style: 2-Storey
-
Size: 700 sqft
-
Lot Size: 18.05 x 100.06 Feet
-
Age: 16-30 years
-
Taxes: $2,911 per year
-
Days on Site: 12 Days
-
Added: Sep 07, 2019 (1 week on market)
-
Updated:
-
Last Checked: 2 months ago
-
MLS®#: W4128298
-
Listed By: Comfree commonsense network, brokerage
Centrally Located In The Heart Of Georgetown! Neat And Tidy. This Appealing And Sought After Dominion Gardens Property Has No Neighbours Behind. Beautifully Finished And Well Maintained Freehold Townhome. Featuring A Finished Basement And An Open Concept Kitchen / Living / Dining Room That Both Walkout To A Large Deck And Private Backyard. A First Time Homebuyers Dream Come True. Walking Distance To Schools, Shopping, Historic Downtown And Go.
Property Details
Facts for 86 Dominion Gardens Drive, Halton Hills
Status
Days on Market: 12
Last Status: Sold
Sold Date: May 26, 2018
Closed Date: Jul 20, 2018
Expiry Date: Sep 13, 2018
Sold Price: $542,000
Unavailable Date: May 26, 2018
Input Date: May 14, 2018
Property
Status: Sale
Property Type: Att/Row/Twnhouse
Style: 2-Storey
Size (sq ft): 700
Age: 16-30
Area: Halton Hills
Community: Georgetown
Availability Date: 60_90
Inside
Bedrooms: 2
Bathrooms: 2
Kitchens: 1
Rooms: 4
Den/Family Room: No
Air Conditioning: Central Air
Fireplace: No
Laundry Level: Lower
Central Vacuum: N
Washrooms: 2
Building
Basement: Finished
Heat Type: Forced Air
Heat Source: Gas
Exterior: Brick
Exterior: Vinyl Siding
Water Supply: Municipal
Special Designation: Unknown
Parking
Driveway: Mutual
Garage Spaces: 1
Garage Type: Attached
Covered Parking Spaces: 1
Total Parking Spaces: 2
Fees
Tax Year: 2018
Tax Legal Description: Pt Blk 28, Pl 20M746, Pts 7,9,10 & 13 20R14252; Ha
Taxes: $2,911
Land
Cross Street: Mountainview & Maple
Municipality District: Halton Hills
Fronting On: South
Pool: None
Sewer: Sewers
Lot Depth: 100.06 Feet
Lot Frontage: 18.05 Feet
Acres: < .50
Rooms
Room details for 86 Dominion Gardens Drive, Halton Hills
| Type | Dimensions | Description |
|---|---|---|
| Kitchen Main | 2.59 x 3.20 | |
| Living Main | 3.68 x 5.41 | |
| Master 2nd | 3.12 x 4.42 | |
| 2nd Br 2nd | 3.07 x 3.07 | |
| Rec 2nd | 3.28 x 6.25 |
| XXXXXXXX | XXX XX, XXXX |
XXXX XXX XXXX |
$XXX,XXX |
| XXX XX, XXXX |
XXXXXX XXX XXXX |
$XXX,XXX |
| XXXXXXXX XXXX | XXX XX, XXXX | $542,000 XXX XXXX |
| XXXXXXXX XXXXXX | XXX XX, XXXX | $549,900 XXX XXXX |

Harrison Public School
Elementary: PublicGlen Williams Public School
Elementary: PublicPark Public School
Elementary: PublicSt Francis of Assisi Separate School
Elementary: CatholicHoly Cross Catholic School
Elementary: CatholicCentennial Middle School
Elementary: PublicJean Augustine Secondary School
Secondary: PublicGary Allan High School - Halton Hills
Secondary: PublicParkholme School
Secondary: PublicChrist the King Catholic Secondary School
Secondary: CatholicGeorgetown District High School
Secondary: PublicSt Edmund Campion Secondary School
Secondary: Catholic

