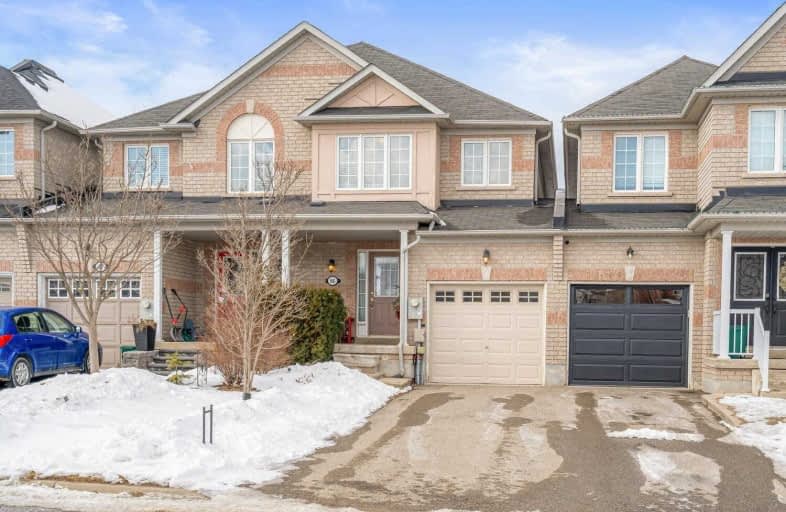Sold on Feb 15, 2021
Note: Property is not currently for sale or for rent.

-
Type: Att/Row/Twnhouse
-
Style: 2-Storey
-
Lot Size: 19.69 x 167.32 Feet
-
Age: No Data
-
Taxes: $3,457 per year
-
Days on Site: 3 Days
-
Added: Feb 12, 2021 (3 days on market)
-
Updated:
-
Last Checked: 3 months ago
-
MLS®#: W5113513
-
Listed By: Royal lepage meadowtowne realty, brokerage
Affordable, Freehold & So Much To Offer! Spacious Living/Dining Rm Plus A Lovely Eat-In Kitchen W/Walkout To Good-Size Yard. Second Level Features 3 Bdrms, Master With A Walk-In Closet & 4-Pc Ensuite, Laundry Rm & 4-Pc Main Bathroom. The Lower Lvl Has Been Partially Finished & Boasts A Cold Cellar & 2-Pc Bathroom. Prime Parking With A Single-Car Garage & A Long Driveway That Will Fit 2 Additional Cars. Cute Front Porch. Neutral Decor Throughout.
Extras
Flexible Closing Available. Close To Downtown Georgetown, Fairgrounds & Parks. Ideal For First-Time Buyers Or Retirees! A Great Offering! Includes Appliances (+Basement Fridge), Window Coverings, Water Softener And Electric Light Fixtures.
Property Details
Facts for 86 Mowat Crescent, Halton Hills
Status
Days on Market: 3
Last Status: Sold
Sold Date: Feb 15, 2021
Closed Date: Mar 31, 2021
Expiry Date: Jul 02, 2021
Sold Price: $753,100
Unavailable Date: Feb 15, 2021
Input Date: Feb 12, 2021
Prior LSC: Listing with no contract changes
Property
Status: Sale
Property Type: Att/Row/Twnhouse
Style: 2-Storey
Area: Halton Hills
Community: Georgetown
Availability Date: Flexible
Inside
Bedrooms: 3
Bathrooms: 4
Kitchens: 1
Rooms: 6
Den/Family Room: No
Air Conditioning: Central Air
Fireplace: No
Washrooms: 4
Building
Basement: Part Fin
Heat Type: Forced Air
Heat Source: Gas
Exterior: Brick
Water Supply: Municipal
Special Designation: Unknown
Parking
Driveway: Private
Garage Spaces: 1
Garage Type: Built-In
Covered Parking Spaces: 2
Total Parking Spaces: 3
Fees
Tax Year: 2020
Tax Legal Description: See Attached **
Taxes: $3,457
Highlights
Feature: Arts Centre
Feature: Fenced Yard
Feature: Hospital
Feature: Library
Feature: Park
Feature: School
Land
Cross Street: Atwood & Mowat
Municipality District: Halton Hills
Fronting On: North
Parcel Number: 250321163
Pool: None
Sewer: Sewers
Lot Depth: 167.32 Feet
Lot Frontage: 19.69 Feet
Lot Irregularities: No Neighbours Behind!
Additional Media
- Virtual Tour: https://tours.canadapropertytours.ca/1778631?idx=1
Rooms
Room details for 86 Mowat Crescent, Halton Hills
| Type | Dimensions | Description |
|---|---|---|
| Living Ground | 3.41 x 7.18 | Broadloom, Open Concept, Combined W/Dining |
| Dining Ground | 3.41 x 7.18 | Broadloom, Open Concept, Combined W/Living |
| Kitchen Ground | 2.89 x 4.95 | Ceramic Floor, W/O To Deck, Eat-In Kitchen |
| Master 2nd | 3.16 x 4.79 | Broadloom, 4 Pc Ensuite, W/I Closet |
| 2nd Br 2nd | 2.43 x 4.06 | Broadloom, Large Window, Double Closet |
| 3rd Br 2nd | 2.39 x 2.87 | Broadloom, Large Window, W/I Closet |
| XXXXXXXX | XXX XX, XXXX |
XXXX XXX XXXX |
$XXX,XXX |
| XXX XX, XXXX |
XXXXXX XXX XXXX |
$XXX,XXX |
| XXXXXXXX XXXX | XXX XX, XXXX | $753,100 XXX XXXX |
| XXXXXXXX XXXXXX | XXX XX, XXXX | $659,900 XXX XXXX |

Joseph Gibbons Public School
Elementary: PublicHarrison Public School
Elementary: PublicGlen Williams Public School
Elementary: PublicPark Public School
Elementary: PublicStewarttown Middle School
Elementary: PublicHoly Cross Catholic School
Elementary: CatholicJean Augustine Secondary School
Secondary: PublicGary Allan High School - Halton Hills
Secondary: PublicActon District High School
Secondary: PublicChrist the King Catholic Secondary School
Secondary: CatholicGeorgetown District High School
Secondary: PublicSt Edmund Campion Secondary School
Secondary: Catholic

