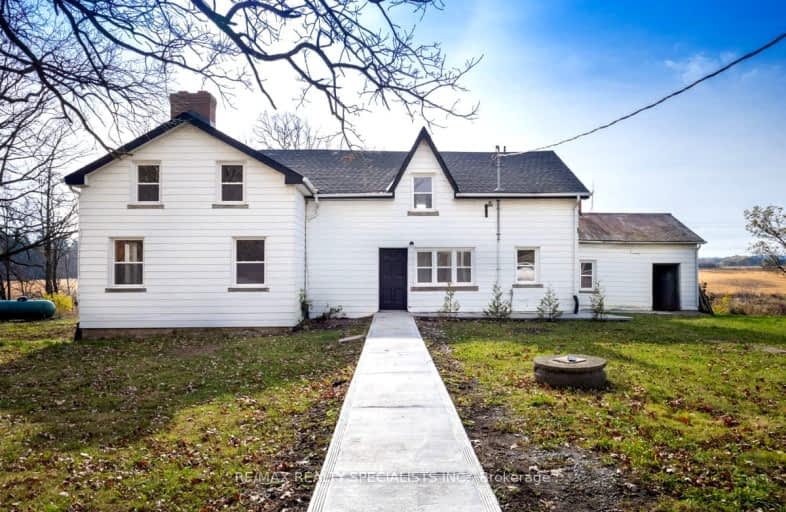Car-Dependent
- Almost all errands require a car.
Somewhat Bikeable
- Most errands require a car.

Pineview Public School
Elementary: PublicW I Dick Middle School
Elementary: PublicÉÉC Saint-Nicolas
Elementary: CatholicRobert Baldwin Public School
Elementary: PublicSt Peters School
Elementary: CatholicChris Hadfield Public School
Elementary: PublicE C Drury/Trillium Demonstration School
Secondary: ProvincialErnest C Drury School for the Deaf
Secondary: ProvincialGary Allan High School - Milton
Secondary: PublicMilton District High School
Secondary: PublicBishop Paul Francis Reding Secondary School
Secondary: CatholicCraig Kielburger Secondary School
Secondary: Public-
Trudeau Park
4.52km -
Beaty Neighbourhood Park South
820 Bennett Blvd, Milton ON 5.96km -
Coates Neighbourhood Park South
776 Philbrook Dr (Philbrook & Cousens Terrace), Milton ON 6.23km
-
CIBC
9030 Derry Rd (Derry), Milton ON L9T 7H9 5.46km -
Scotiabank
61 Holly Ave, Milton ON L9T 0K4 5.58km -
TD Canada Trust ATM
6501 Derry Rd, Milton ON L9T 7W1 7.75km
- 4 bath
- 3 bed
- 1100 sqft
277 Fitzgerald Crescent, Milton, Ontario • L9T 5Y3 • 1029 - DE Dempsey





