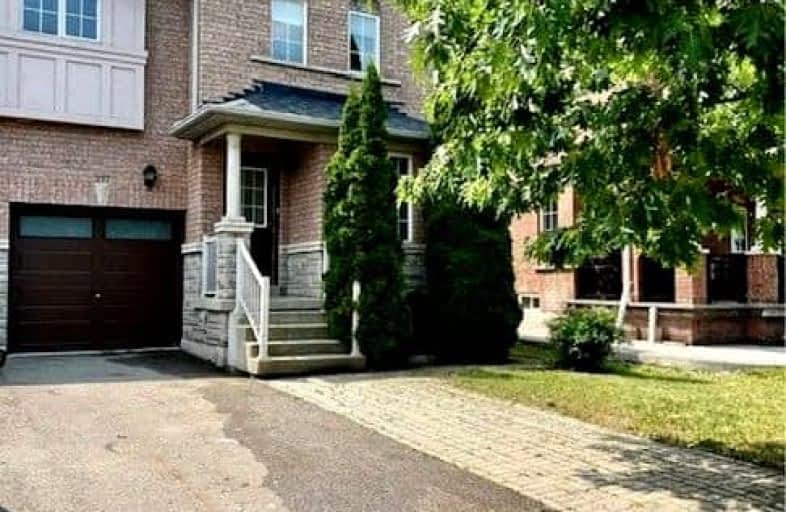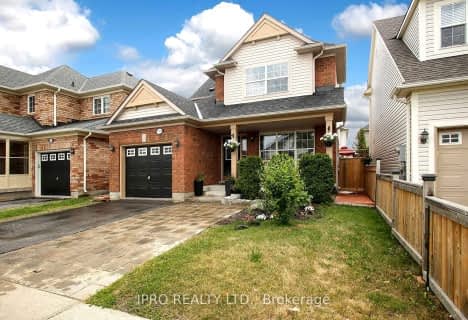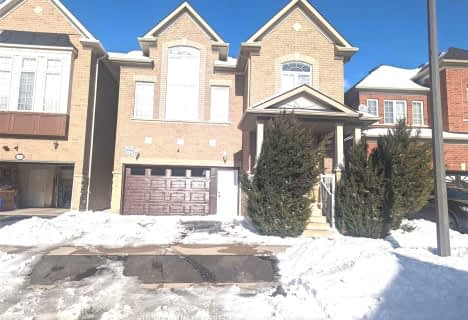Very Walkable
- Most errands can be accomplished on foot.
Some Transit
- Most errands require a car.
Bikeable
- Some errands can be accomplished on bike.

E W Foster School
Elementary: PublicÉÉC Saint-Nicolas
Elementary: CatholicRobert Baldwin Public School
Elementary: PublicSt Peters School
Elementary: CatholicChris Hadfield Public School
Elementary: PublicSt. Anthony of Padua Catholic Elementary School
Elementary: CatholicE C Drury/Trillium Demonstration School
Secondary: ProvincialErnest C Drury School for the Deaf
Secondary: ProvincialGary Allan High School - Milton
Secondary: PublicMilton District High School
Secondary: PublicBishop Paul Francis Reding Secondary School
Secondary: CatholicCraig Kielburger Secondary School
Secondary: Public-
Trudeau Park
2.54km -
Beaty Neighbourhood Park South
820 Bennett Blvd, Milton ON 3.47km -
Coates Neighbourhood Park South
776 Philbrook Dr (Philbrook & Cousens Terrace), Milton ON 3.53km
-
CIBC Cash Dispenser
620 Thompson Rd S, Milton ON L9T 0C7 2.88km -
CoinFlip Bitcoin ATM
8473 Regional Rd 25, Milton ON L9T 9C2 3.1km -
Scotiabank
500 Laurier Ave, Milton ON L9T 4R3 3.26km









