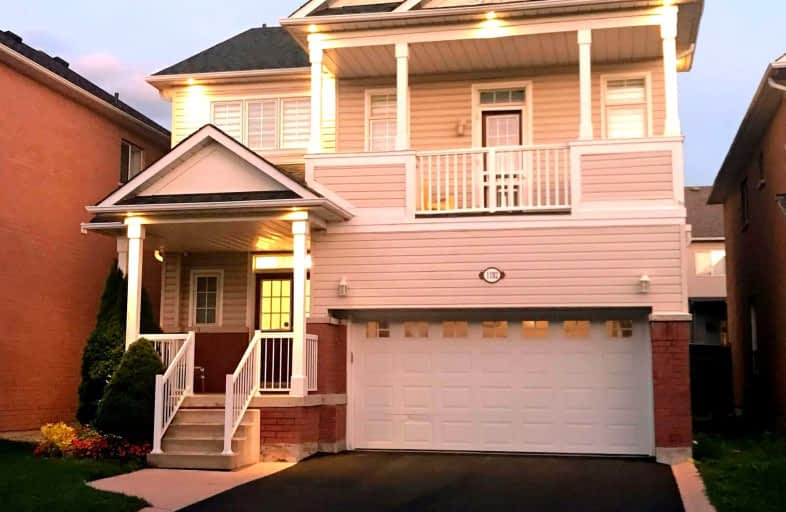Somewhat Walkable
- Some errands can be accomplished on foot.
Some Transit
- Most errands require a car.
Bikeable
- Some errands can be accomplished on bike.

E W Foster School
Elementary: PublicÉÉC Saint-Nicolas
Elementary: CatholicRobert Baldwin Public School
Elementary: PublicSt Peters School
Elementary: CatholicChris Hadfield Public School
Elementary: PublicSt. Anthony of Padua Catholic Elementary School
Elementary: CatholicE C Drury/Trillium Demonstration School
Secondary: ProvincialErnest C Drury School for the Deaf
Secondary: ProvincialGary Allan High School - Milton
Secondary: PublicMilton District High School
Secondary: PublicBishop Paul Francis Reding Secondary School
Secondary: CatholicCraig Kielburger Secondary School
Secondary: Public-
Beaty Neighbourhood Park South
820 Bennett Blvd, Milton ON 2.92km -
Coates Neighbourhood Park South
776 Philbrook Dr (Philbrook & Cousens Terrace), Milton ON 3.15km -
Bristol Park
3.72km
-
TD Canada Trust ATM
1040 Kennedy Cir, Milton ON L9T 0J9 3.77km -
BMO Bank of Montreal
3221 Derry Rd, Mississauga ON L5N 7L7 8.67km -
CIBC
3105 Argentia Rd (Winston Churchill), Mississauga ON L5N 8P7 8.9km
- 2 bath
- 4 bed
- 2000 sqft
8173 Sixth Line, Halton Hills, Ontario • L7G 4S6 • 1040 - OA Rural Oakville














