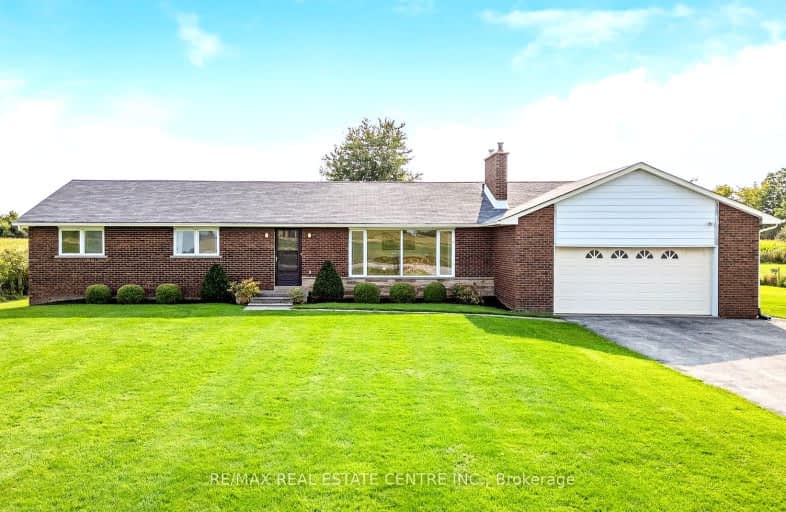Car-Dependent
- Almost all errands require a car.
1
/100
Somewhat Bikeable
- Most errands require a car.
27
/100

ÉÉC du Sacré-Coeur-Georgetown
Elementary: Catholic
5.27 km
Pineview Public School
Elementary: Public
1.37 km
Silver Creek Public School
Elementary: Public
5.59 km
Ethel Gardiner Public School
Elementary: Public
4.61 km
St Brigid School
Elementary: Catholic
5.49 km
St Catherine of Alexandria Elementary School
Elementary: Catholic
5.06 km
Jean Augustine Secondary School
Secondary: Public
8.61 km
Ernest C Drury School for the Deaf
Secondary: Provincial
8.76 km
Gary Allan High School - Milton
Secondary: Public
8.80 km
Bishop Paul Francis Reding Secondary School
Secondary: Catholic
6.88 km
Craig Kielburger Secondary School
Secondary: Public
8.80 km
Our Lady of Mount Carmel Secondary School
Secondary: Catholic
6.59 km
-
Beaty Neighbourhood Park South
820 Bennett Blvd, Milton ON 8.62km -
Coates Neighbourhood Park South
776 Philbrook Dr (Philbrook & Cousens Terrace), Milton ON 9.23km -
Bristol Park
9.52km
-
TD Canada Trust ATM
7065 Auburn Rd, Milton ON L9T 7V9 3.51km -
TD Bank Financial Group
3120 Argentia Rd (Winston Churchill Blvd), Mississauga ON 5.13km -
Johnson Rose Inc
7300 E Danbro Cres, Mississauga ON L5N 6C2 6.09km


