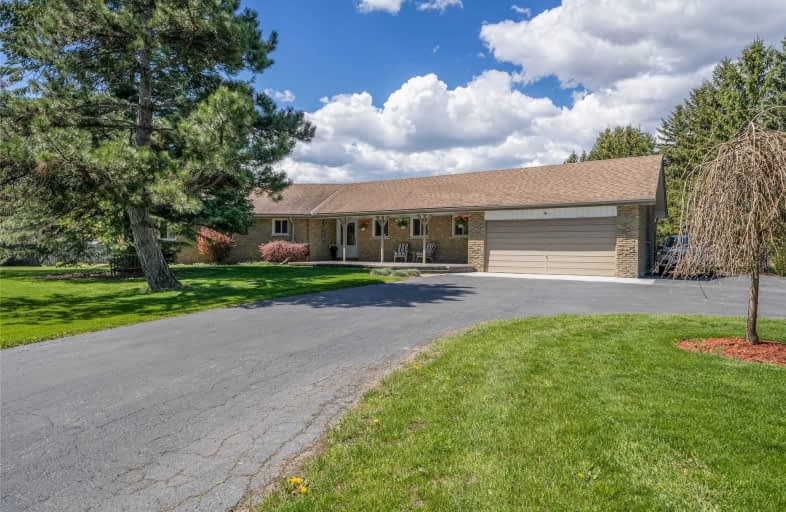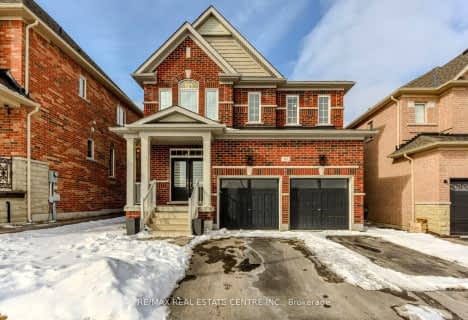Sold on May 16, 2021
Note: Property is not currently for sale or for rent.

-
Type: Detached
-
Style: Bungalow
-
Size: 1500 sqft
-
Lot Size: 120 x 340 Feet
-
Age: 31-50 years
-
Taxes: $5,976 per year
-
Days on Site: 2 Days
-
Added: May 14, 2021 (2 days on market)
-
Updated:
-
Last Checked: 3 months ago
-
MLS®#: W5234644
-
Listed By: Keller williams real estate associates, brokerage
Gorgeous Custom Bungalow In Desired Location!!! Renovated Open Concept Main Floor W/Large Open Kitchen & Dining Area Overlooking Sunken Liv Rm. 4 Large Beds + Nursery Off Master Perfect For Ensuite Or Walk-In Closet. Stunning Renovated Main Floor Bathrooms W/Soaker Tub & Standup Shower. Double Car Garage W/Access To Home, Car Repair Pit & Tons Of Storage. Basement W/ Bedrm, 2 Rec Rooms, Laundry, Workshop & Separate Entrance. Room For Everyone!! Close To 401!
Extras
Stunning Sunsets & Views W/ No Neighbors Behind. Include: All Elfs, All Wcs, All Appls. Hwt(O) W/S(O), Above Ground Pool & Related Equip (As Is). Elevator As-Is Excl:Middle Shed, S/Sstove, Workbench, Compressor. More Info On Features Sheet!
Property Details
Facts for 8822 8 Line, Halton Hills
Status
Days on Market: 2
Last Status: Sold
Sold Date: May 16, 2021
Closed Date: Jul 15, 2021
Expiry Date: Sep 30, 2021
Sold Price: $1,715,000
Unavailable Date: May 16, 2021
Input Date: May 14, 2021
Prior LSC: Listing with no contract changes
Property
Status: Sale
Property Type: Detached
Style: Bungalow
Size (sq ft): 1500
Age: 31-50
Area: Halton Hills
Community: Rural Halton Hills
Availability Date: Flexible
Inside
Bedrooms: 4
Bedrooms Plus: 1
Bathrooms: 2
Kitchens: 1
Rooms: 7
Den/Family Room: No
Air Conditioning: Central Air
Fireplace: Yes
Laundry Level: Lower
Central Vacuum: N
Washrooms: 2
Utilities
Electricity: Available
Gas: No
Cable: Available
Telephone: Available
Building
Basement: Finished
Basement 2: Sep Entrance
Heat Type: Forced Air
Heat Source: Oil
Exterior: Brick
Elevator: Y
Water Supply Type: Drilled Well
Water Supply: Well
Special Designation: Unknown
Other Structures: Drive Shed
Other Structures: Garden Shed
Parking
Driveway: Pvt Double
Garage Spaces: 2
Garage Type: Attached
Covered Parking Spaces: 10
Total Parking Spaces: 12
Fees
Tax Year: 2020
Tax Legal Description: Pt Lt 5, Con 8 Esq , As In 248055 ; *Contd Below
Taxes: $5,976
Highlights
Feature: Clear View
Feature: School Bus Route
Land
Cross Street: 8th Line Below 5th S
Municipality District: Halton Hills
Fronting On: West
Parcel Number: 250250019
Pool: Abv Grnd
Sewer: Septic
Lot Depth: 340 Feet
Lot Frontage: 120 Feet
Lot Irregularities: 0.97 Acres
Acres: .50-1.99
Zoning: Residential
Additional Media
- Virtual Tour: http://www.myvisuallistings.com/vtnb/311473
Rooms
Room details for 8822 8 Line, Halton Hills
| Type | Dimensions | Description |
|---|---|---|
| Living Main | 6.23 x 6.44 | Laminate, Fireplace Insert, W/O To Patio |
| Dining Main | 4.10 x 3.50 | Ceramic Floor, Window, Open Concept |
| Kitchen Main | 2.70 x 6.70 | Ceramic Floor, Stainless Steel Appl, Backsplash |
| Master Main | 3.30 x 4.50 | Hardwood Floor, Double Closet, O/Looks Backyard |
| Nursery Main | 2.80 x 2.50 | Laminate, Closet, Window |
| 2nd Br Main | 3.33 x 2.90 | Laminate, Double Closet, Window |
| 3rd Br Main | 4.28 x 2.93 | Laminate, Double Closet, Window |
| 4th Br Main | 2.98 x 2.86 | Broadloom, Closet, Window |
| Rec Bsmt | 3.63 x 5.20 | Window |
| Rec Bsmt | 9.49 x 3.80 | Wet Bar, Window |
| 5th Br Bsmt | 4.72 x 3.65 | Closet, Window |
| XXXXXXXX | XXX XX, XXXX |
XXXX XXX XXXX |
$X,XXX,XXX |
| XXX XX, XXXX |
XXXXXX XXX XXXX |
$X,XXX,XXX |
| XXXXXXXX XXXX | XXX XX, XXXX | $1,715,000 XXX XXXX |
| XXXXXXXX XXXXXX | XXX XX, XXXX | $1,249,000 XXX XXXX |

ÉÉC du Sacré-Coeur-Georgetown
Elementary: CatholicPineview Public School
Elementary: PublicSilver Creek Public School
Elementary: PublicEthel Gardiner Public School
Elementary: PublicSt Brigid School
Elementary: CatholicSt Catherine of Alexandria Elementary School
Elementary: CatholicJean Augustine Secondary School
Secondary: PublicErnest C Drury School for the Deaf
Secondary: ProvincialGary Allan High School - Milton
Secondary: PublicBishop Paul Francis Reding Secondary School
Secondary: CatholicChrist the King Catholic Secondary School
Secondary: CatholicOur Lady of Mount Carmel Secondary School
Secondary: Catholic- 3 bath
- 4 bed
- 2000 sqft
65 Sierra Crescent, Halton Hills, Ontario • L7G 0K2 • Georgetown



