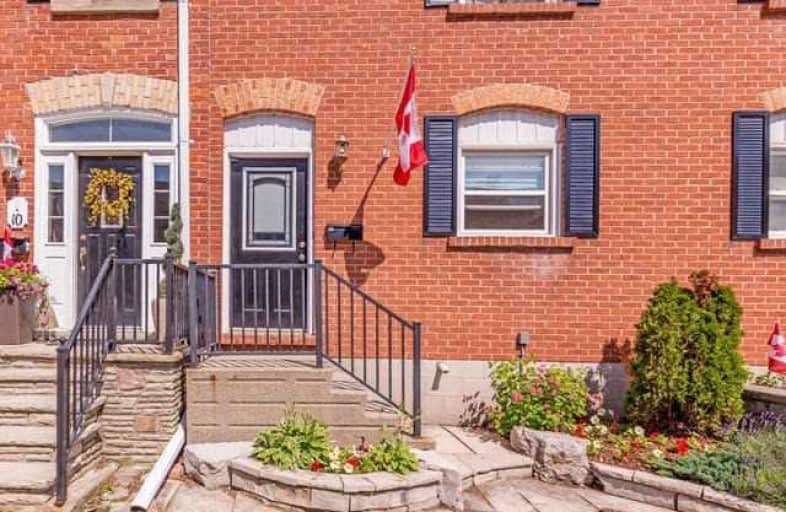Sold on Jul 07, 2017
Note: Property is not currently for sale or for rent.

-
Type: Att/Row/Twnhouse
-
Style: 2 1/2 Storey
-
Lot Size: 15.66 x 66.06 Feet
-
Age: 31-50 years
-
Taxes: $2,241 per year
-
Days on Site: 9 Days
-
Added: Sep 07, 2019 (1 week on market)
-
Updated:
-
Last Checked: 2 months ago
-
MLS®#: W3856506
-
Listed By: Royal lepage meadowtowne realty, brokerage
Cute As A Button 2 Bedroom Plus Loft Freehold Townhome In The Heart Of Downtown Georgetown! Located Across The Street From The Library. Hardwood In Family Room, Bedrooms & Loft. Finished Basement With A Gas Fireplace. Garden Doors Lead You To Your Own Private Backyard With A Garden Shed. Pictures And Virtual Tour To Be Loaded Thursday.
Extras
Included: Washer, Dryer, Fridge, Stove, Dishwasher Excluded: Fridge In Basement Curtains In The Family Room, Water Softener, Antennae, Clothesline Outside. Gas Water Heater Is A Rental
Property Details
Facts for 8A Church Street, Halton Hills
Status
Days on Market: 9
Last Status: Sold
Sold Date: Jul 07, 2017
Closed Date: Aug 15, 2017
Expiry Date: Sep 01, 2017
Sold Price: $521,500
Unavailable Date: Jul 07, 2017
Input Date: Jun 28, 2017
Property
Status: Sale
Property Type: Att/Row/Twnhouse
Style: 2 1/2 Storey
Age: 31-50
Area: Halton Hills
Community: Georgetown
Availability Date: 45-60 Days
Inside
Bedrooms: 2
Bedrooms Plus: 1
Bathrooms: 1
Kitchens: 1
Rooms: 4
Den/Family Room: Yes
Air Conditioning: Window Unit
Fireplace: Yes
Laundry Level: Lower
Washrooms: 1
Utilities
Electricity: Yes
Gas: Yes
Cable: Yes
Building
Basement: Full
Heat Type: Baseboard
Heat Source: Electric
Exterior: Brick
Water Supply: Municipal
Special Designation: Unknown
Parking
Driveway: Mutual
Garage Type: None
Covered Parking Spaces: 2
Total Parking Spaces: 2
Fees
Tax Year: 2017
Tax Legal Description: Ptlt45,Plan27,20R2915,T/W461594,Hh
Taxes: $2,241
Land
Cross Street: Church/Main
Municipality District: Halton Hills
Fronting On: South
Pool: None
Sewer: Sewers
Lot Depth: 66.06 Feet
Lot Frontage: 15.66 Feet
Additional Media
- Virtual Tour: http://tours.virtualgta.com/810709?idx=1
Rooms
Room details for 8A Church Street, Halton Hills
| Type | Dimensions | Description |
|---|---|---|
| Kitchen Main | 2.92 x 3.56 | Ceramic Floor |
| Family Main | 4.57 x 4.57 | Hardwood Floor, Walk-Out |
| Master 2nd | 3.35 x 3.96 | Hardwood Floor, Double Closet |
| 2nd Br 2nd | 2.74 x 3.96 | Hardwood Floor, Double Closet |
| Loft Upper | 3.35 x 3.48 | Hardwood Floor, Skylight |
| XXXXXXXX | XXX XX, XXXX |
XXXX XXX XXXX |
$XXX,XXX |
| XXX XX, XXXX |
XXXXXX XXX XXXX |
$XXX,XXX |
| XXXXXXXX XXXX | XXX XX, XXXX | $521,500 XXX XXXX |
| XXXXXXXX XXXXXX | XXX XX, XXXX | $521,500 XXX XXXX |

Joseph Gibbons Public School
Elementary: PublicHarrison Public School
Elementary: PublicGlen Williams Public School
Elementary: PublicPark Public School
Elementary: PublicStewarttown Middle School
Elementary: PublicHoly Cross Catholic School
Elementary: CatholicJean Augustine Secondary School
Secondary: PublicGary Allan High School - Halton Hills
Secondary: PublicActon District High School
Secondary: PublicChrist the King Catholic Secondary School
Secondary: CatholicGeorgetown District High School
Secondary: PublicSt Edmund Campion Secondary School
Secondary: Catholic

