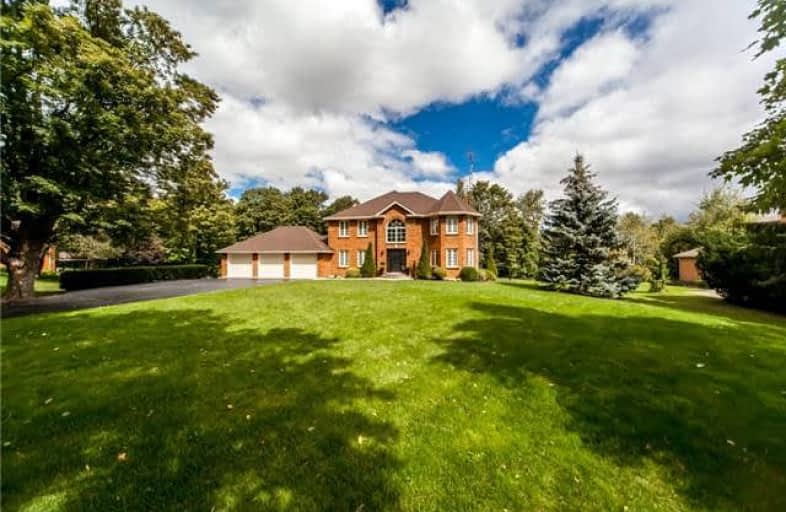Sold on Oct 17, 2017
Note: Property is not currently for sale or for rent.

-
Type: Detached
-
Style: 2-Storey
-
Size: 3000 sqft
-
Lot Size: 141.07 x 0 Feet
-
Age: 16-30 years
-
Taxes: $7,142 per year
-
Days on Site: 41 Days
-
Added: Sep 07, 2019 (1 month on market)
-
Updated:
-
Last Checked: 2 months ago
-
MLS®#: W3922712
-
Listed By: Ipro realty ltd., brokerage
Stunning & Spacious Describe This Detached Home. Located On A Private, Rarely Offered 1.52 Acre, Family Friendly Street, Surrounded By Trees And Everything Nature Has To Offer. With Just Over 5000 Sqft Of Finished Liv Space, This Spacious Home Has It All. Thousands Spent On Recent Updates. $$$ Fabulous Main Floor Layout With Spacious And Elegant Rooms, Main Floor Office & Laundry. Entire Home Has Been Freshly Painted. Modern Eat-In Kitchen With Granite, And
Extras
W/O To Massive Deck. Every Room Has Incredible Views. Oversized Master Retreat & Stunning Ensuite. Other 3 B/R Are A Great Size. Large Finished Basement With An Additional B/R Bath And Loads Of Storage. Gorgeous Inground Salt Water Pool.
Property Details
Facts for 9 Blue Mountain Place, Halton Hills
Status
Days on Market: 41
Last Status: Sold
Sold Date: Oct 17, 2017
Closed Date: Mar 29, 2018
Expiry Date: Jan 31, 2018
Sold Price: $1,400,000
Unavailable Date: Oct 17, 2017
Input Date: Sep 11, 2017
Property
Status: Sale
Property Type: Detached
Style: 2-Storey
Size (sq ft): 3000
Age: 16-30
Area: Halton Hills
Community: Rural Halton Hills
Availability Date: Tbd
Inside
Bedrooms: 4
Bedrooms Plus: 1
Bathrooms: 4
Kitchens: 1
Rooms: 11
Den/Family Room: Yes
Air Conditioning: Central Air
Fireplace: Yes
Laundry Level: Main
Central Vacuum: Y
Washrooms: 4
Building
Basement: Fin W/O
Heat Type: Forced Air
Heat Source: Electric
Exterior: Brick
Water Supply Type: Drilled Well
Water Supply: Municipal
Special Designation: Unknown
Parking
Driveway: Private
Garage Spaces: 3
Garage Type: Attached
Covered Parking Spaces: 9
Total Parking Spaces: 12
Fees
Tax Year: 2017
Tax Legal Description: Pcl 5-1, Sec 20M459 ; Lt 5, Pl 20M459 , S/T H36138
Taxes: $7,142
Highlights
Feature: Cul De Sac
Feature: Grnbelt/Conserv
Feature: Ravine
Feature: School Bus Route
Land
Cross Street: Hwy 7/Trafalgar/27 S
Municipality District: Halton Hills
Fronting On: East
Pool: Inground
Sewer: Septic
Lot Frontage: 141.07 Feet
Lot Irregularities: 1.52 Acres
Acres: .50-1.99
Additional Media
- Virtual Tour: http://tours.gtavtours.com/9-blue-mountain-pl-georgetown
Rooms
Room details for 9 Blue Mountain Place, Halton Hills
| Type | Dimensions | Description |
|---|---|---|
| Living Main | 5.04 x 6.47 | Hardwood Floor, Fireplace, Large Window |
| Dining Main | 3.41 x 5.27 | Hardwood Floor, O/Looks Living, Large Window |
| Family Main | 3.63 x 5.68 | Hardwood Floor, W/O To Yard, Fireplace |
| Kitchen Main | 3.97 x 5.17 | Granite Counter, Updated, W/O To Deck |
| Office Main | 2.52 x 4.40 | Hardwood Floor, Large Window, Stone Counter |
| Laundry Main | 2.27 x 2.63 | Ceramic Floor, W/O To Garage, B/I Shelves |
| 2nd Br 2nd | 3.68 x 3.81 | Hardwood Floor, Large Closet, Large Window |
| 3rd Br 2nd | 3.68 x 3.78 | Hardwood Floor, Large Closet, Large Window |
| 4th Br 2nd | 3.75 x 3.78 | Hardwood Floor, Large Closet, Large Window |
| Master 2nd | 4.47 x 8.55 | Hardwood Floor, W/I Closet, Ensuite Bath |
| Rec Bsmt | 8.51 x 10.04 | Broadloom, Fireplace, W/O To Yard |
| 5th Br Bsmt | 4.30 x 6.69 | Laminate, Large Closet |
| XXXXXXXX | XXX XX, XXXX |
XXXX XXX XXXX |
$X,XXX,XXX |
| XXX XX, XXXX |
XXXXXX XXX XXXX |
$X,XXX,XXX |
| XXXXXXXX XXXX | XXX XX, XXXX | $1,400,000 XXX XXXX |
| XXXXXXXX XXXXXX | XXX XX, XXXX | $1,599,900 XXX XXXX |

Joseph Gibbons Public School
Elementary: PublicLimehouse Public School
Elementary: PublicGlen Williams Public School
Elementary: PublicPark Public School
Elementary: PublicHoly Cross Catholic School
Elementary: CatholicMcKenzie-Smith Bennett
Elementary: PublicGary Allan High School - Halton Hills
Secondary: PublicActon District High School
Secondary: PublicErin District High School
Secondary: PublicChrist the King Catholic Secondary School
Secondary: CatholicGeorgetown District High School
Secondary: PublicSt Edmund Campion Secondary School
Secondary: Catholic- 4 bath
- 4 bed
16 Shortill Road, Halton Hills, Ontario • L7G 4S4 • 1049 - Rural Halton Hills



