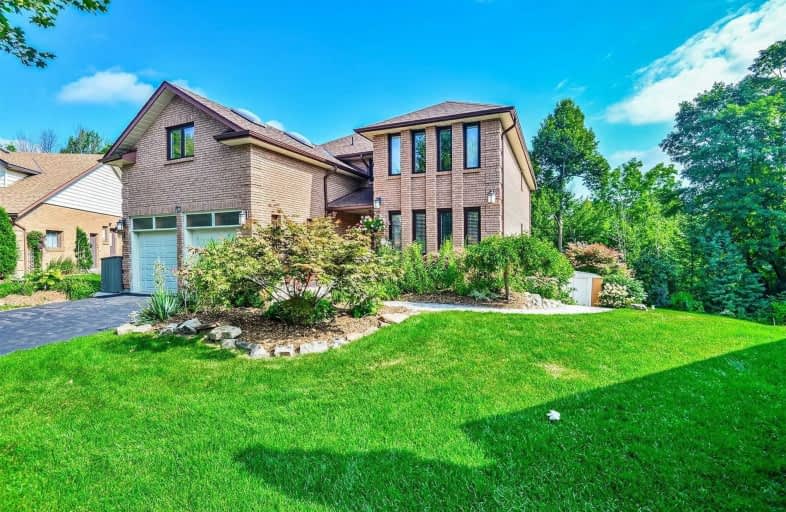Sold on Oct 16, 2020
Note: Property is not currently for sale or for rent.

-
Type: Detached
-
Style: 2-Storey
-
Size: 3500 sqft
-
Lot Size: 43.27 x 120.1 Feet
-
Age: No Data
-
Taxes: $8,043 per year
-
Days on Site: 15 Days
-
Added: Oct 01, 2020 (2 weeks on market)
-
Updated:
-
Last Checked: 2 months ago
-
MLS®#: W4937761
-
Listed By: Century 21 millennium inc., brokerage
Rare Opportunity To Own Home In The Most Sought After Hidden Part Of Georgetown.Backing Onto Ravine & Halton Trails One Could Enjoy Quiet Country Living In The Middle Of Georgetown. Custom Executive Home Situated On Court W/ Perennial Gardens, Surrounding Home, 5 Bedrooms, 5 Washrooms .Including Nanny Suite With Separate Entrance ($1300) Lower Level Includes Hot Tub(2019) And Dry Sauna, Finishes Inc Marble Entrance To Kitchen W/Quartz Counter-Tops,Subzero
Extras
Fridge, 48" Thermodore 6 Burner Gas & Grill Stove,Farmer Apron Sink Etc.Large Family Size Eat In Kitchen, W/O To Deck To Enjoy Nature,Customs Curved Stairs Open From To 2nd Floor To Basement , Newer Windows, Roof 2019,Upgr. Furnace,2020
Property Details
Facts for 9 Delma Court, Halton Hills
Status
Days on Market: 15
Last Status: Sold
Sold Date: Oct 16, 2020
Closed Date: Nov 23, 2020
Expiry Date: Dec 03, 2020
Sold Price: $1,275,000
Unavailable Date: Oct 16, 2020
Input Date: Oct 02, 2020
Prior LSC: Sold
Property
Status: Sale
Property Type: Detached
Style: 2-Storey
Size (sq ft): 3500
Area: Halton Hills
Community: Georgetown
Availability Date: Tba
Inside
Bedrooms: 5
Bedrooms Plus: 1
Bathrooms: 5
Kitchens: 1
Kitchens Plus: 1
Rooms: 10
Den/Family Room: Yes
Air Conditioning: Central Air
Fireplace: Yes
Laundry Level: Main
Central Vacuum: Y
Washrooms: 5
Building
Basement: Fin W/O
Heat Type: Forced Air
Heat Source: Gas
Exterior: Brick
Water Supply: Municipal
Special Designation: Unknown
Other Structures: Greenhouse
Parking
Driveway: Pvt Double
Garage Spaces: 2
Garage Type: Attached
Covered Parking Spaces: 4
Total Parking Spaces: 6
Fees
Tax Year: 2019
Tax Legal Description: Plan M259 Lot 5
Taxes: $8,043
Highlights
Feature: Grnbelt/Cons
Feature: Ravine
Feature: School
Feature: Wooded/Treed
Land
Cross Street: Rexway / Delrex
Municipality District: Halton Hills
Fronting On: West
Pool: None
Sewer: Sewers
Lot Depth: 120.1 Feet
Lot Frontage: 43.27 Feet
Lot Irregularities: Irreg
Waterfront: None
Rooms
Room details for 9 Delma Court, Halton Hills
| Type | Dimensions | Description |
|---|---|---|
| Kitchen Main | 4.28 x 4.28 | Renovated, Updated, Stainless Steel Appl |
| Breakfast Main | 4.08 x 4.20 | Breakfast Area, Quartz Counter, W/O To Deck |
| Family Main | 3.95 x 8.34 | Fireplace, Open Concept |
| Dining Main | 3.64 x 4.78 | French Doors |
| Living Main | 3.60 x 5.40 | |
| Master Upper | 3.85 x 4.80 | Ensuite Bath, W/I Closet |
| 2nd Br Upper | 4.20 x 6.36 | Ensuite Bath |
| 3rd Br Upper | 3.80 x 5.30 | Semi Ensuite |
| 4th Br Upper | 3.76 x 4.90 | |
| 5th Br Upper | 2.31 x 3.18 | |
| Media/Ent Lower | 3.70 x 7.20 | W/O To Yard |
| Family Lower | 4.20 x 7.83 | W/O To Yard |
| XXXXXXXX | XXX XX, XXXX |
XXXX XXX XXXX |
$X,XXX,XXX |
| XXX XX, XXXX |
XXXXXX XXX XXXX |
$X,XXX,XXX | |
| XXXXXXXX | XXX XX, XXXX |
XXXXXXX XXX XXXX |
|
| XXX XX, XXXX |
XXXXXX XXX XXXX |
$X,XXX,XXX | |
| XXXXXXXX | XXX XX, XXXX |
XXXXXXX XXX XXXX |
|
| XXX XX, XXXX |
XXXXXX XXX XXXX |
$X,XXX,XXX | |
| XXXXXXXX | XXX XX, XXXX |
XXXXXXX XXX XXXX |
|
| XXX XX, XXXX |
XXXXXX XXX XXXX |
$X,XXX,XXX | |
| XXXXXXXX | XXX XX, XXXX |
XXXX XXX XXXX |
$X,XXX,XXX |
| XXX XX, XXXX |
XXXXXX XXX XXXX |
$XXX,XXX | |
| XXXXXXXX | XXX XX, XXXX |
XXXXXXXX XXX XXXX |
|
| XXX XX, XXXX |
XXXXXX XXX XXXX |
$X,XXX,XXX |
| XXXXXXXX XXXX | XXX XX, XXXX | $1,275,000 XXX XXXX |
| XXXXXXXX XXXXXX | XXX XX, XXXX | $1,310,000 XXX XXXX |
| XXXXXXXX XXXXXXX | XXX XX, XXXX | XXX XXXX |
| XXXXXXXX XXXXXX | XXX XX, XXXX | $1,370,000 XXX XXXX |
| XXXXXXXX XXXXXXX | XXX XX, XXXX | XXX XXXX |
| XXXXXXXX XXXXXX | XXX XX, XXXX | $1,349,000 XXX XXXX |
| XXXXXXXX XXXXXXX | XXX XX, XXXX | XXX XXXX |
| XXXXXXXX XXXXXX | XXX XX, XXXX | $1,599,000 XXX XXXX |
| XXXXXXXX XXXX | XXX XX, XXXX | $1,040,000 XXX XXXX |
| XXXXXXXX XXXXXX | XXX XX, XXXX | $995,000 XXX XXXX |
| XXXXXXXX XXXXXXXX | XXX XX, XXXX | XXX XXXX |
| XXXXXXXX XXXXXX | XXX XX, XXXX | $1,122,000 XXX XXXX |

Harrison Public School
Elementary: PublicSt Francis of Assisi Separate School
Elementary: CatholicCentennial Middle School
Elementary: PublicGeorge Kennedy Public School
Elementary: PublicSilver Creek Public School
Elementary: PublicSt Brigid School
Elementary: CatholicJean Augustine Secondary School
Secondary: PublicGary Allan High School - Halton Hills
Secondary: PublicParkholme School
Secondary: PublicChrist the King Catholic Secondary School
Secondary: CatholicGeorgetown District High School
Secondary: PublicSt Edmund Campion Secondary School
Secondary: Catholic- 4 bath
- 5 bed
- 2500 sqft
84 Northwest Court, Halton Hills, Ontario • L7G 0K7 • Georgetown
- 4 bath
- 5 bed
- 2500 sqft
18 Walworth Street, Halton Hills, Ontario • L7G 0N5 • Georgetown
- 6 bath
- 5 bed
38 Rosewell Crescent, Halton Hills, Ontario • L7G 0N3 • Georgetown
- 3 bath
- 5 bed
20 Heslop Court, Halton Hills, Ontario • L7G 4J4 • Georgetown






