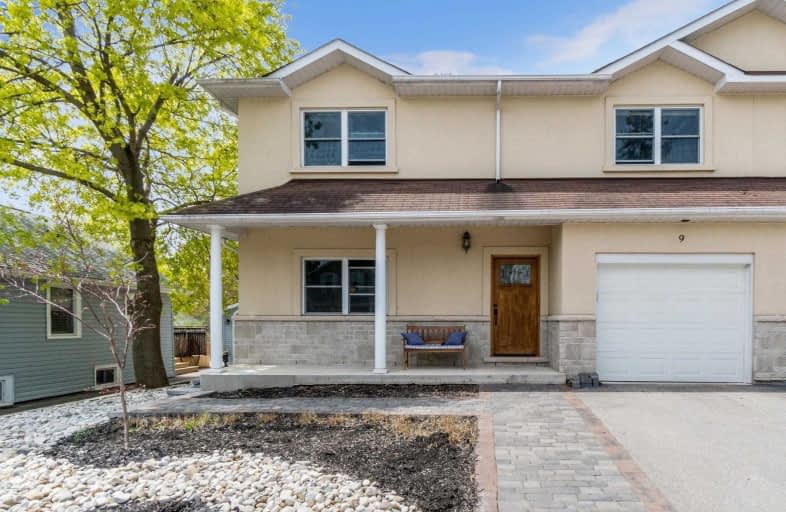Sold on May 21, 2019
Note: Property is not currently for sale or for rent.

-
Type: Semi-Detached
-
Style: 2-Storey
-
Size: 2500 sqft
-
Lot Size: 42 x 82 Feet
-
Age: 6-15 years
-
Taxes: $4,166 per year
-
Days on Site: 4 Days
-
Added: Sep 07, 2019 (4 days on market)
-
Updated:
-
Last Checked: 3 months ago
-
MLS®#: W4454618
-
Listed By: Ipro realty ltd., brokerage
Presenting A Stunning Custom Built +2500 Sq Ft Semi Detached 4 Bedroom Home Located In The Heart Of Downtown Georgetown! The Main Floor Features 9Ft High Ceilings, The Choice Of Two Living Areas W/Potlights Throughout. Check Out The Dimensions Of The Bedrooms! 2nd Floor Laundry Room W/ Available Gas Connections. And The Basement Potential Is Amazing! Framed W/Numerous Roughins For Washroom! Numerous Design Options! Come See For Yourself!!!
Extras
Farmer's Market, Coffee Shops, Restaurants Around The Corner! S/S Diswasher, S/S Stove, S/S Refrigerator, S/S Range Hood, Nest Therm, Washer & Dryer 5 Mins To Go Station! Walking Distance To Elementary And High Schools. Excl: Front Curtains
Property Details
Facts for 9 Draper Street, Halton Hills
Status
Days on Market: 4
Last Status: Sold
Sold Date: May 21, 2019
Closed Date: Jul 18, 2019
Expiry Date: Nov 16, 2019
Sold Price: $695,000
Unavailable Date: May 21, 2019
Input Date: May 17, 2019
Property
Status: Sale
Property Type: Semi-Detached
Style: 2-Storey
Size (sq ft): 2500
Age: 6-15
Area: Halton Hills
Community: Georgetown
Availability Date: Tbd
Inside
Bedrooms: 4
Bathrooms: 3
Kitchens: 1
Rooms: 11
Den/Family Room: Yes
Air Conditioning: Central Air
Fireplace: No
Laundry Level: Upper
Washrooms: 3
Building
Basement: Unfinished
Heat Type: Forced Air
Heat Source: Gas
Exterior: Stone
Exterior: Stucco/Plaster
Water Supply: Municipal
Special Designation: Unknown
Parking
Driveway: Private
Garage Spaces: 1
Garage Type: Built-In
Covered Parking Spaces: 2
Total Parking Spaces: 3
Fees
Tax Year: 2019
Tax Legal Description: Pt Lts 25&26 Pl 76 Being Part 1 On Plan 20R-1878
Taxes: $4,166
Land
Cross Street: Main St And James St
Municipality District: Halton Hills
Fronting On: West
Parcel Number: 241501000
Pool: None
Sewer: Sewers
Lot Depth: 82 Feet
Lot Frontage: 42 Feet
Additional Media
- Virtual Tour: https://tours.virtualgta.com/1306040?idx=1
Rooms
Room details for 9 Draper Street, Halton Hills
| Type | Dimensions | Description |
|---|---|---|
| Living Main | 3.40 x 3.89 | Pot Lights, W/O To Deck, Hardwood Floor |
| Dining Main | 2.67 x 4.03 | Hardwood Floor, Pot Lights, Pocket Doors |
| Kitchen Main | 3.49 x 3.68 | Stainless Steel Appl, Hardwood Floor, Pot Lights |
| Breakfast Main | 2.45 x 3.68 | W/O To Yard, Pot Lights, Hardwood Floor |
| Family Main | 3.30 x 3.68 | Pot Lights, Hardwood Floor, O/Looks Frontyard |
| Mudroom Main | 1.93 x 2.78 | Access To Garage, Pot Lights, Tile Floor |
| Master 2nd | 3.68 x 6.12 | Laminate, W/I Closet, 4 Pc Ensuite |
| 2nd Br 2nd | 2.67 x 3.24 | Double Closet, Laminate, O/Looks Frontyard |
| 3rd Br 2nd | 3.40 x 4.27 | O/Looks Frontyard, Double Closet, Laminate |
| 4th Br 2nd | 3.40 x 4.25 | Double Closet, Laminate |
| Laundry 2nd | 2.45 x 3.68 | Tile Floor |
| XXXXXXXX | XXX XX, XXXX |
XXXX XXX XXXX |
$XXX,XXX |
| XXX XX, XXXX |
XXXXXX XXX XXXX |
$XXX,XXX |
| XXXXXXXX XXXX | XXX XX, XXXX | $695,000 XXX XXXX |
| XXXXXXXX XXXXXX | XXX XX, XXXX | $699,900 XXX XXXX |

Joseph Gibbons Public School
Elementary: PublicHarrison Public School
Elementary: PublicGlen Williams Public School
Elementary: PublicPark Public School
Elementary: PublicStewarttown Middle School
Elementary: PublicHoly Cross Catholic School
Elementary: CatholicJean Augustine Secondary School
Secondary: PublicGary Allan High School - Halton Hills
Secondary: PublicActon District High School
Secondary: PublicChrist the King Catholic Secondary School
Secondary: CatholicGeorgetown District High School
Secondary: PublicSt Edmund Campion Secondary School
Secondary: Catholic

