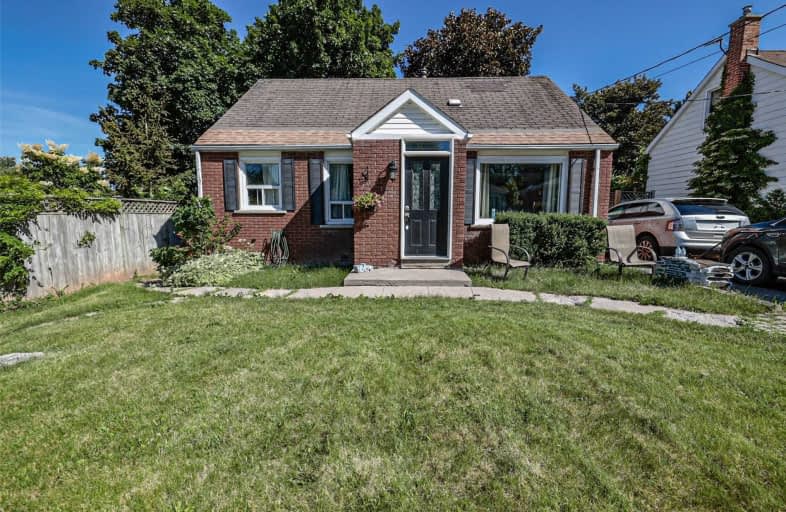Sold on Jul 29, 2021
Note: Property is not currently for sale or for rent.

-
Type: Detached
-
Style: 1 1/2 Storey
-
Lot Size: 50 x 198 Feet
-
Age: No Data
-
Taxes: $3,502 per year
-
Days on Site: 43 Days
-
Added: Jun 16, 2021 (1 month on market)
-
Updated:
-
Last Checked: 3 months ago
-
MLS®#: W5276512
-
Listed By: Realty executives plus ltd, brokerage
Charming Detached Brick Home. Situated On A Fantastic 50 X 198 Ft Lot. Featuring A Warm And Inviting Living Room And Dining Room Combination. Kitchen With Laminate Floors, Backsplash And Stainless Steel Appliances. Good Size Master Bedroom With Hardwood Floors. Upper Level Has A Den Or Office And Large Bedroom With Hardwood Floors. Separate Entrance To A Finished Basement With Rec Room, Bedroom And 3 Pc Bathroom.
Extras
Large Back Yard With In-Ground Concrete Pool In As Is Condition. Please Note Main Floor 3rd Bedroom Has Been Converted To The Dining Room Could Easily Be Converted Back To A Bedroom.
Property Details
Facts for 9 Dufferin Street, Halton Hills
Status
Days on Market: 43
Last Status: Sold
Sold Date: Jul 29, 2021
Closed Date: Sep 15, 2021
Expiry Date: Sep 30, 2021
Sold Price: $700,000
Unavailable Date: Jul 29, 2021
Input Date: Jun 16, 2021
Property
Status: Sale
Property Type: Detached
Style: 1 1/2 Storey
Area: Halton Hills
Community: Georgetown
Availability Date: 60-90 Days Tba
Inside
Bedrooms: 3
Bedrooms Plus: 1
Bathrooms: 2
Kitchens: 1
Rooms: 6
Den/Family Room: No
Air Conditioning: Central Air
Fireplace: No
Laundry Level: Lower
Washrooms: 2
Building
Basement: Finished
Basement 2: Sep Entrance
Heat Type: Forced Air
Heat Source: Gas
Exterior: Brick
Water Supply: Municipal
Special Designation: Unknown
Parking
Driveway: Pvt Double
Garage Type: None
Covered Parking Spaces: 3
Total Parking Spaces: 3
Fees
Tax Year: 2021
Tax Legal Description: Pt Albert Lane, Pl 72, Pt Lts 8 & 10, Pl 72, As In
Taxes: $3,502
Land
Cross Street: Main St & Ewing St.
Municipality District: Halton Hills
Fronting On: South
Pool: Inground
Sewer: Sewers
Lot Depth: 198 Feet
Lot Frontage: 50 Feet
Rooms
Room details for 9 Dufferin Street, Halton Hills
| Type | Dimensions | Description |
|---|---|---|
| Living Main | 3.30 x 3.51 | Hardwood Floor, W/O To Yard |
| Dining Main | 3.45 x 4.22 | Hardwood Floor, Pot Lights, Picture Window |
| Kitchen Main | 2.54 x 4.35 | Laminate, Stainless Steel Appl, Backsplash |
| Master Main | 3.33 x 3.43 | Hardwood Floor, Window, Wainscoting |
| 2nd Br 2nd | 3.10 x 4.32 | Hardwood Floor, Window |
| Den 2nd | 3.17 x 4.37 | Hardwood Floor, Window |
| 3rd Br Bsmt | 3.05 x 3.35 | Laminate |
| Rec Bsmt | 3.42 x 3.69 | |
| Other Bsmt | 3.00 x 3.03 |
| XXXXXXXX | XXX XX, XXXX |
XXXX XXX XXXX |
$XXX,XXX |
| XXX XX, XXXX |
XXXXXX XXX XXXX |
$XXX,XXX | |
| XXXXXXXX | XXX XX, XXXX |
XXXX XXX XXXX |
$XXX,XXX |
| XXX XX, XXXX |
XXXXXX XXX XXXX |
$XXX,XXX |
| XXXXXXXX XXXX | XXX XX, XXXX | $700,000 XXX XXXX |
| XXXXXXXX XXXXXX | XXX XX, XXXX | $735,000 XXX XXXX |
| XXXXXXXX XXXX | XXX XX, XXXX | $440,000 XXX XXXX |
| XXXXXXXX XXXXXX | XXX XX, XXXX | $395,000 XXX XXXX |

Joseph Gibbons Public School
Elementary: PublicHarrison Public School
Elementary: PublicGlen Williams Public School
Elementary: PublicPark Public School
Elementary: PublicStewarttown Middle School
Elementary: PublicHoly Cross Catholic School
Elementary: CatholicJean Augustine Secondary School
Secondary: PublicGary Allan High School - Halton Hills
Secondary: PublicActon District High School
Secondary: PublicChrist the King Catholic Secondary School
Secondary: CatholicGeorgetown District High School
Secondary: PublicSt Edmund Campion Secondary School
Secondary: Catholic- 2 bath
- 3 bed
149 Delrex Boulevard, Halton Hills, Ontario • L7G 4E1 • Georgetown



