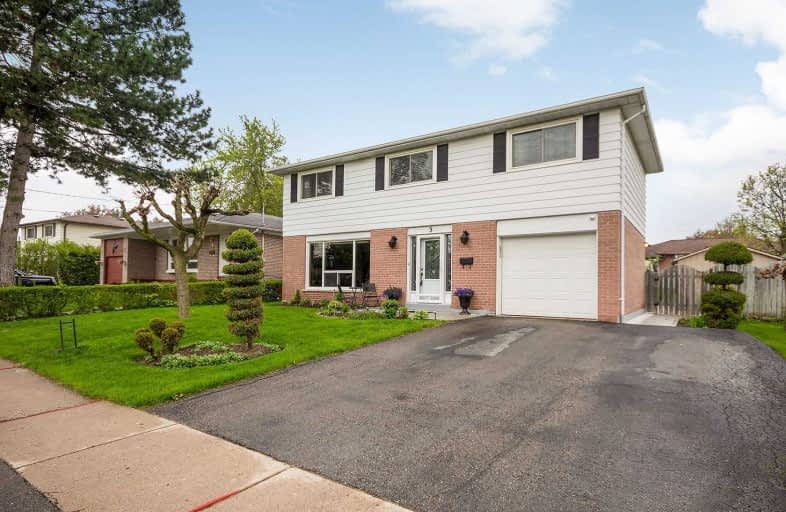
Harrison Public School
Elementary: Public
0.59 km
St Francis of Assisi Separate School
Elementary: Catholic
0.94 km
Holy Cross Catholic School
Elementary: Catholic
1.36 km
Centennial Middle School
Elementary: Public
0.50 km
Silver Creek Public School
Elementary: Public
1.52 km
St Brigid School
Elementary: Catholic
1.62 km
Jean Augustine Secondary School
Secondary: Public
6.90 km
Gary Allan High School - Halton Hills
Secondary: Public
1.41 km
Parkholme School
Secondary: Public
8.90 km
Christ the King Catholic Secondary School
Secondary: Catholic
1.06 km
Georgetown District High School
Secondary: Public
1.63 km
St Edmund Campion Secondary School
Secondary: Catholic
8.33 km



