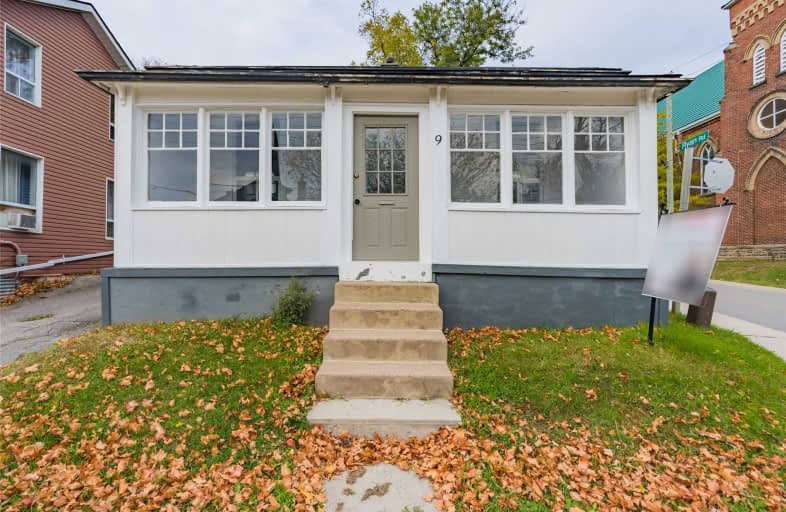Sold on Nov 05, 2019
Note: Property is not currently for sale or for rent.

-
Type: Detached
-
Style: Bungalow
-
Size: 700 sqft
-
Lot Size: 31.5 x 92 Feet
-
Age: 100+ years
-
Taxes: $2,851 per year
-
Days on Site: 14 Days
-
Added: Nov 21, 2019 (2 weeks on market)
-
Updated:
-
Last Checked: 3 months ago
-
MLS®#: W4614925
-
Listed By: Royal lepage vendex realty, brokerage
Beautiful, Well Kept, And An Affordable Home In Georgetown!! 3+1 Bdrm! Freshly Painted, New Laminate In Bdrms & Kit, Hanging Cabinets In 2 Bdrms For Storage, Bsmnt Partially Fin 3 Yrs Ago, Upgraded Sunrm, Roof Reshingled 2019 , New Garage W/Access From Bkyrd, Garage And Sm Drvwy Is Loc At Side Of House, Side Door Entrance With Access To Bsmnt, Furance Is In Loft For More Rm(01), Located Just Steps To Dwntwn, W/Lots Of Shopping And Restaurants! Close To Go!
Extras
Elfs, Win Cvrgs, Fridge, Stove, Washer, Dyer, Freezer, Fridge In Bsmnt, Gazebo, Bckyrd Shed. Exclds-Outside Woodstove, A/C Is Not Working*Pls Ask La For Info, *Sellers Have Dogs- 2 Hr Notice For Appts Between 9-4Pm (Will Take Dogs Out)
Property Details
Facts for 9 Guelph Street, Halton Hills
Status
Days on Market: 14
Last Status: Sold
Sold Date: Nov 05, 2019
Closed Date: Jan 17, 2020
Expiry Date: Feb 14, 2020
Sold Price: $489,500
Unavailable Date: Nov 05, 2019
Input Date: Oct 23, 2019
Prior LSC: Sold
Property
Status: Sale
Property Type: Detached
Style: Bungalow
Size (sq ft): 700
Age: 100+
Area: Halton Hills
Community: Georgetown
Availability Date: Tbd
Inside
Bedrooms: 3
Bedrooms Plus: 1
Bathrooms: 2
Kitchens: 1
Rooms: 7
Den/Family Room: No
Air Conditioning: Central Air
Fireplace: No
Laundry Level: Lower
Central Vacuum: N
Washrooms: 2
Building
Basement: Part Fin
Heat Type: Forced Air
Heat Source: Gas
Exterior: Vinyl Siding
Water Supply: Municipal
Special Designation: Unknown
Parking
Driveway: Available
Garage Spaces: 1
Garage Type: Detached
Covered Parking Spaces: 1
Total Parking Spaces: 2
Fees
Tax Year: 2019
Tax Legal Description: Pt Lt 19, Pl 32 , N Of Toronto & Guelph Plank Rd,
Taxes: $2,851
Highlights
Feature: Fenced Yard
Feature: Hospital
Feature: Library
Feature: Park
Feature: Place Of Worship
Feature: School Bus Route
Land
Cross Street: Guelph St/Main St
Municipality District: Halton Hills
Fronting On: North
Parcel Number: 241501000
Pool: None
Sewer: Sewers
Lot Depth: 92 Feet
Lot Frontage: 31.5 Feet
Additional Media
- Virtual Tour: https://fusion.realtourvision.com/idx/828941
Rooms
Room details for 9 Guelph Street, Halton Hills
| Type | Dimensions | Description |
|---|---|---|
| Sunroom Main | 1.50 x 6.70 | Laminate, Large Window, Enclosed |
| Living Main | 4.10 x 4.50 | Hardwood Floor, Moulded Ceiling, Combined W/Dining |
| Dining Main | 3.30 x 4.10 | Hardwood Floor, Moulded Ceiling, Combined W/Living |
| Kitchen Main | 3.50 x 4.20 | Laminate, Large Window, Ceiling Fan |
| Master Main | 2.80 x 3.80 | Laminate, Large Window, Pot Lights |
| 2nd Br Bsmt | 3.30 x 3.30 | Laminate, Large Window, B/I Bookcase |
| 3rd Br Main | 2.70 x 3.00 | Laminate, Ceiling Fan, W/O To Yard |
| Laundry Bsmt | - | |
| Living Bsmt | 3.50 x 5.20 | Laminate, 2 Pc Bath, Pot Lights |
| 4th Br Bsmt | 2.50 x 3.50 | Laminate, Broadloom, Window |
| Workshop Bsmt | - |
| XXXXXXXX | XXX XX, XXXX |
XXXX XXX XXXX |
$XXX,XXX |
| XXX XX, XXXX |
XXXXXX XXX XXXX |
$XXX,XXX |
| XXXXXXXX XXXX | XXX XX, XXXX | $489,500 XXX XXXX |
| XXXXXXXX XXXXXX | XXX XX, XXXX | $489,000 XXX XXXX |

Joseph Gibbons Public School
Elementary: PublicHarrison Public School
Elementary: PublicGlen Williams Public School
Elementary: PublicPark Public School
Elementary: PublicStewarttown Middle School
Elementary: PublicHoly Cross Catholic School
Elementary: CatholicJean Augustine Secondary School
Secondary: PublicGary Allan High School - Halton Hills
Secondary: PublicActon District High School
Secondary: PublicChrist the King Catholic Secondary School
Secondary: CatholicGeorgetown District High School
Secondary: PublicSt Edmund Campion Secondary School
Secondary: Catholic

