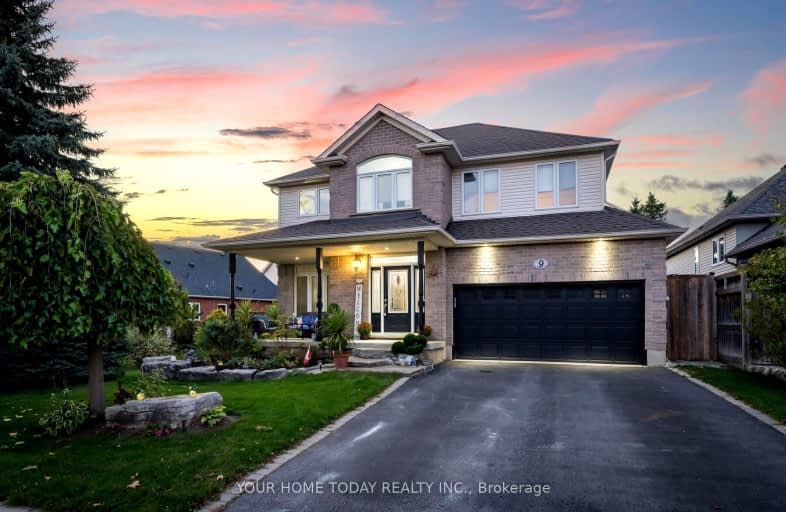Somewhat Walkable
- Some errands can be accomplished on foot.
Somewhat Bikeable
- Most errands require a car.

Joseph Gibbons Public School
Elementary: PublicLimehouse Public School
Elementary: PublicPark Public School
Elementary: PublicRobert Little Public School
Elementary: PublicSt Joseph's School
Elementary: CatholicMcKenzie-Smith Bennett
Elementary: PublicGary Allan High School - Halton Hills
Secondary: PublicActon District High School
Secondary: PublicErin District High School
Secondary: PublicBishop Paul Francis Reding Secondary School
Secondary: CatholicChrist the King Catholic Secondary School
Secondary: CatholicGeorgetown District High School
Secondary: Public-
Sweet Molly's, British Shop & Bakery
352 Queen Street #4, Acton 0.48km -
MacMillan's
6834 Hwy. 7, West, Acton 3.66km -
Coyote Creek Deer Farm
4932-4946 Trafalgar Road, Georgetown 7.04km
-
The Beer Store
332 Queen Street, Acton 0.53km -
LCBO
256 Queen Street, Acton 0.75km
-
Flame Kitchen
372 Queen Street Unit 13, Acton 0.31km -
McDonald's
374 Queen Street, Acton 0.38km -
Seventh sky
Acton 0.46km
-
McDonald's
374 Queen Street, Acton 0.38km -
Tim Hortons
318 Queen Street, Acton 0.58km -
Gevolot
6 Mill Street East, Acton 1.7km
-
RBC Royal Bank
370 Queen Street, Acton 0.39km -
Tandia Financial Credit Union - Acton Branch
350 Queen Street, Acton 0.51km -
Tandia Cooperative Banking
1r2, 350 Queen Street, Acton 0.52km
-
Petro-Canada
395 Queen Street, Acton 0.48km -
Shell
318 Queen Street, Acton 0.58km -
Esso
12 Guelph Street, Acton 2.05km
-
Staying Alive Fitness
11 Main Street North, Acton 1.75km -
X Marks The Fitness Spot
10 Main Street North, Acton 1.77km -
YogaTent Studio Acton, Ontario
19 Gordons Creek Court, Acton 2.51km
-
Rennie Street Park
Limehouse 0.15km -
Rennie Street Woodlot
32 Rennie Street, Acton 0.15km -
Sir Donald Mann Park
Halton Hills 0.59km
-
Pole Fab
17 River Street, Acton 1.8km -
Halton Hills Public Library
17 River Street, Acton 1.8km -
Little Free Library - Knox Presbyterian Church
44 Main Street North, Acton 1.81km
-
Acton Main Medical Center
21 Main Street North, Acton 1.76km -
Neworld Medical Detox - Alcohol, Drug Rehabilitation & Treatment Centre in Toronto, GTA Ontario
13604 6th Line, Limehouse 4.07km -
Halton Hills Family Health Team
199 Princess Anne Drive, Georgetown 6.66km
-
Sobeys Pharmacy Acton
372 Queen Street, Acton 0.31km -
Rexall
372 Queen Street, Acton 0.31km -
Shoppers Drug Mart
252 Queen Street, Acton 0.8km
-
Halton hill
374 Queen Street, Acton 0.39km -
The Red Harp Pub
137 Mill Street East, Acton 1.29km -
Tommy's Grill & Bar
28 Mill Street East, Acton 1.63km
- 3 bath
- 4 bed
- 2000 sqft
29 Browns Crescent, Halton Hills, Ontario • L7J 3A3 • 1045 - AC Acton



