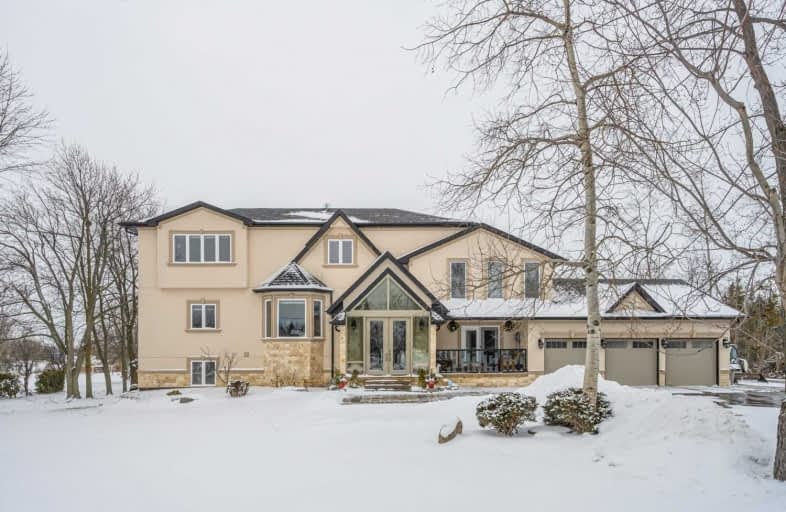Sold on Feb 17, 2020
Note: Property is not currently for sale or for rent.

-
Type: Detached
-
Style: 2-Storey
-
Lot Size: 125 x 350.98 Feet
-
Age: No Data
-
Taxes: $10,650 per year
-
Days on Site: 12 Days
-
Added: Feb 05, 2020 (1 week on market)
-
Updated:
-
Last Checked: 2 months ago
-
MLS®#: W4687296
-
Listed By: Sam mcdadi real estate inc., brokerage
Sprawling, Bright, Spacious Dream Home W/ Luxurious Finishes, 10Ft Coffered Ceilings & Over 5000 Sf Of Living Space. Huge Windows, Beautiful Hardwood, Designer Kitchen W/ Island & High End Appliances. Every Bedroom Has En-Suite. Sunny, Walkout Basement Boasts Extra Bedroom With Huge Walk-In Closet. This Rural Oasis On 1 Acre Is Close To Highways, Premium Shopping, Airport Etc. Lot Features Pond, Large Shop, Deck Surrounded By Gorgeous Interlock, Professional
Extras
New Driveway, Patio, Cvac, Enclosed Porch & Fresh Paint. Includes: Stove, Dishwasher, Washer, Dryer, Air Conditioner, Furnace, Water Softeners, Hot Water Tank, All Window Treatments, Oil Tank, Newer Septic.
Property Details
Facts for 9110 Ninth Line, Halton Hills
Status
Days on Market: 12
Last Status: Sold
Sold Date: Feb 17, 2020
Closed Date: Jul 07, 2020
Expiry Date: Jul 07, 2020
Sold Price: $2,190,000
Unavailable Date: Feb 17, 2020
Input Date: Feb 07, 2020
Property
Status: Sale
Property Type: Detached
Style: 2-Storey
Area: Halton Hills
Community: Rural Halton Hills
Availability Date: Immediate
Inside
Bedrooms: 5
Bathrooms: 6
Kitchens: 1
Rooms: 16
Den/Family Room: Yes
Air Conditioning: Central Air
Fireplace: Yes
Laundry Level: Main
Central Vacuum: Y
Washrooms: 6
Building
Basement: Fin W/O
Heat Type: Forced Air
Heat Source: Oil
Exterior: Stone
Exterior: Stucco/Plaster
Water Supply: Well
Special Designation: Unknown
Parking
Driveway: Private
Garage Spaces: 3
Garage Type: Attached
Covered Parking Spaces: 12
Total Parking Spaces: 15
Fees
Tax Year: 2019
Tax Legal Description: Pt Lt6,Con 9 Esq, Part 1,20
Taxes: $10,650
Land
Cross Street: 5 Side Road And 9th
Municipality District: Halton Hills
Fronting On: West
Pool: None
Sewer: Septic
Lot Depth: 350.98 Feet
Lot Frontage: 125 Feet
Additional Media
- Virtual Tour: https://spark.adobe.com/page/RUML12PvLsxcR/
Rooms
Room details for 9110 Ninth Line, Halton Hills
| Type | Dimensions | Description |
|---|---|---|
| Kitchen Main | 5.79 x 5.79 | Centre Island, Heated Floor, Stainless Steel Appl |
| Dining Main | 6.40 x 7.01 | Coffered Ceiling, O/Looks Family, Hardwood Floor |
| Family Main | 9.44 x 5.18 | O/Looks Backyard, Fireplace, Hardwood Floor |
| Living Main | 7.31 x 5.48 | B/I Bookcase, W/O To Porch |
| Kitchen Main | 2.74 x 5.79 | B/I Closet |
| Master 2nd | 4.87 x 7.01 | 7 Pc Ensuite, W/I Closet |
| 2nd Br 2nd | 3.04 x 3.65 | 4 Pc Ensuite, W/I Closet |
| 3rd Br 2nd | 4.87 x 4.87 | 4 Pc Bath, W/I Closet |
| 4th Br 2nd | 4.87 x 5.79 | 3 Pc Ensuite, W/I Closet |
| 5th Br Bsmt | 4.26 x 3.65 | 3 Pc Ensuite, W/I Closet |
| Rec Bsmt | 7.62 x 11.27 | W/O To Patio |
| Utility Bsmt | 6.09 x 7.01 |
| XXXXXXXX | XXX XX, XXXX |
XXXX XXX XXXX |
$X,XXX,XXX |
| XXX XX, XXXX |
XXXXXX XXX XXXX |
$X,XXX,XXX | |
| XXXXXXXX | XXX XX, XXXX |
XXXXXXX XXX XXXX |
|
| XXX XX, XXXX |
XXXXXX XXX XXXX |
$X,XXX,XXX | |
| XXXXXXXX | XXX XX, XXXX |
XXXX XXX XXXX |
$X,XXX,XXX |
| XXX XX, XXXX |
XXXXXX XXX XXXX |
$X,XXX,XXX |
| XXXXXXXX XXXX | XXX XX, XXXX | $2,190,000 XXX XXXX |
| XXXXXXXX XXXXXX | XXX XX, XXXX | $2,338,000 XXX XXXX |
| XXXXXXXX XXXXXXX | XXX XX, XXXX | XXX XXXX |
| XXXXXXXX XXXXXX | XXX XX, XXXX | $2,490,000 XXX XXXX |
| XXXXXXXX XXXX | XXX XX, XXXX | $1,700,000 XXX XXXX |
| XXXXXXXX XXXXXX | XXX XX, XXXX | $1,650,000 XXX XXXX |

ÉÉC du Sacré-Coeur-Georgetown
Elementary: CatholicPineview Public School
Elementary: PublicSilver Creek Public School
Elementary: PublicEthel Gardiner Public School
Elementary: PublicSt Brigid School
Elementary: CatholicSt Catherine of Alexandria Elementary School
Elementary: CatholicJean Augustine Secondary School
Secondary: PublicGary Allan High School - Halton Hills
Secondary: PublicBishop Paul Francis Reding Secondary School
Secondary: CatholicSt. Roch Catholic Secondary School
Secondary: CatholicChrist the King Catholic Secondary School
Secondary: CatholicGeorgetown District High School
Secondary: Public

