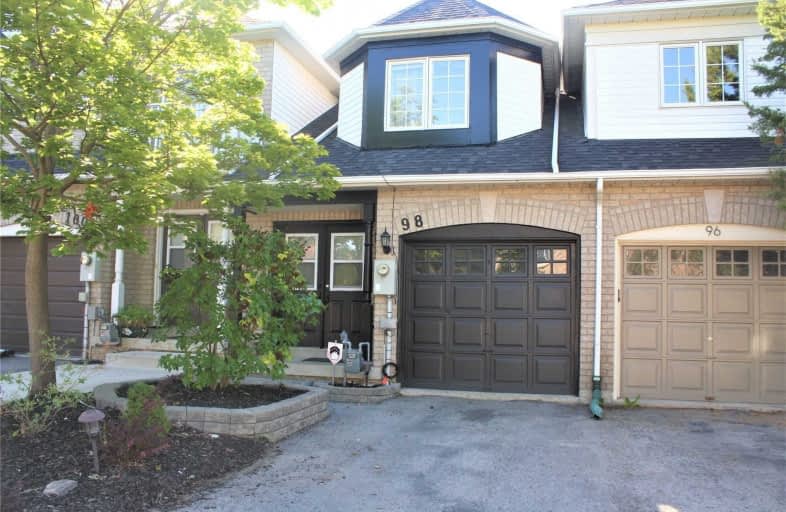Sold on Aug 09, 2020
Note: Property is not currently for sale or for rent.

-
Type: Att/Row/Twnhouse
-
Style: 2-Storey
-
Size: 1100 sqft
-
Lot Size: 18.04 x 100.07 Feet
-
Age: 16-30 years
-
Taxes: $3,161 per year
-
Days on Site: 4 Days
-
Added: Aug 05, 2020 (4 days on market)
-
Updated:
-
Last Checked: 3 months ago
-
MLS®#: W4859153
-
Listed By: Coldwell banker the real estate centre, brokerage
Gorgeous And Bright Freehold Townhome Backing Onto Green Space. Beautiful Open Concept Main Floor Is Highlighted By A Gas Fireplace, Hardwood Flooring, White Quartz Counter Tops, Updated Cabinetry, And New Tiled Backsplash. An Entertainer's Kitchen With Stainless Steel Appliances. The Hardwood Staircase Leads To A Spacious Master Bedroom And Hardwood Flooring Throughout The 2nd Floor. New Roof (2017), Customized Pine Drawers In Bathroom Vanity.
Extras
Sweet Landscaping- Interlocking Entry, Backyards Decks++ Including: Natural Gas Bbq Line + Gas Bbq, Window Blinds, Garage Door Opener, Light Fixtures. Water Sftnr, C-Vac. Great Location Near Go, Shopping, Schools, Restaurants & Parks.
Property Details
Facts for 98 Dominion Gardens Drive, Halton Hills
Status
Days on Market: 4
Last Status: Sold
Sold Date: Aug 09, 2020
Closed Date: Sep 18, 2020
Expiry Date: Nov 16, 2020
Sold Price: $625,000
Unavailable Date: Aug 09, 2020
Input Date: Aug 06, 2020
Prior LSC: Listing with no contract changes
Property
Status: Sale
Property Type: Att/Row/Twnhouse
Style: 2-Storey
Size (sq ft): 1100
Age: 16-30
Area: Halton Hills
Community: Georgetown
Availability Date: 60-90
Inside
Bedrooms: 2
Bathrooms: 2
Kitchens: 1
Rooms: 4
Den/Family Room: Yes
Air Conditioning: Central Air
Fireplace: Yes
Laundry Level: Lower
Central Vacuum: Y
Washrooms: 2
Utilities
Electricity: Yes
Gas: Yes
Cable: Yes
Building
Basement: Full
Heat Type: Forced Air
Heat Source: Gas
Exterior: Brick
Elevator: N
UFFI: No
Water Supply: Municipal
Physically Handicapped-Equipped: N
Special Designation: Unknown
Parking
Driveway: Lane
Garage Spaces: 1
Garage Type: Attached
Covered Parking Spaces: 1
Total Parking Spaces: 2
Fees
Tax Year: 2020
Tax Legal Description: Plan M746 Pt Blk 9 Rp20R13965 Pts 7,8,10,13
Taxes: $3,161
Highlights
Feature: Fenced Yard
Feature: Grnbelt/Conserv
Feature: Park
Feature: Public Transit
Feature: School
Land
Cross Street: Mountainview/Maple
Municipality District: Halton Hills
Fronting On: South
Pool: None
Sewer: Sewers
Lot Depth: 100.07 Feet
Lot Frontage: 18.04 Feet
Additional Media
- Virtual Tour: https://www.dropbox.com/sh/t9iz5vwl9mk86bo/AABrQ_QYTkP5zy-DkXjoWeH-a?dl=0
Rooms
Room details for 98 Dominion Gardens Drive, Halton Hills
| Type | Dimensions | Description |
|---|---|---|
| Great Rm Main | 3.75 x 4.41 | Hardwood Floor, Open Concept, Gas Fireplace |
| Kitchen Main | 3.13 x 3.13 | Ceramic Floor, Open Concept, Quartz Counter |
| Master 2nd | 3.60 x 4.50 | Hardwood Floor, His/Hers Closets, Window |
| Br 2nd | 3.15 x 4.00 | Hardwood Floor, Large Closet, Large Window |
| XXXXXXXX | XXX XX, XXXX |
XXXX XXX XXXX |
$XXX,XXX |
| XXX XX, XXXX |
XXXXXX XXX XXXX |
$XXX,XXX |
| XXXXXXXX XXXX | XXX XX, XXXX | $625,000 XXX XXXX |
| XXXXXXXX XXXXXX | XXX XX, XXXX | $605,980 XXX XXXX |

Harrison Public School
Elementary: PublicGlen Williams Public School
Elementary: PublicPark Public School
Elementary: PublicSt Francis of Assisi Separate School
Elementary: CatholicHoly Cross Catholic School
Elementary: CatholicCentennial Middle School
Elementary: PublicJean Augustine Secondary School
Secondary: PublicGary Allan High School - Halton Hills
Secondary: PublicParkholme School
Secondary: PublicChrist the King Catholic Secondary School
Secondary: CatholicGeorgetown District High School
Secondary: PublicSt Edmund Campion Secondary School
Secondary: Catholic

