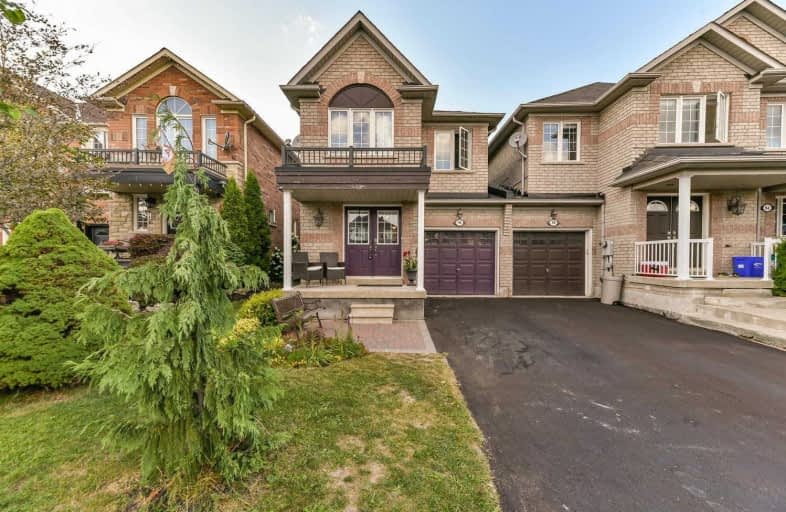Sold on Aug 31, 2020
Note: Property is not currently for sale or for rent.

-
Type: Att/Row/Twnhouse
-
Style: 2-Storey
-
Lot Size: 25.03 x 160 Feet
-
Age: 6-15 years
-
Taxes: $3,255 per year
-
Days on Site: 8 Days
-
Added: Aug 23, 2020 (1 week on market)
-
Updated:
-
Last Checked: 3 months ago
-
MLS®#: W4882462
-
Listed By: Save max first choice real estate inc., brokerage
Super G-O-R-G-E-O-U-S 2-Storey End-Unit Town House Finally Arrived Halton Hills Market. Fully Brick Exterior W/No Side Walk. Double Door Entry To The House. Open Concept Great Room W/Hardwood Flooring Done. Eat-In Kitchen W/Black Appliances & Windows For Bright Light. 3 Good Size Bedrooms On The 2nd Level And 2 Full Bathrooms. Wooden Deck In The Backyard W/Huge Size Above The Ground Swimming Pool & A Big Size Shed For Additional Storage. Don't Miss The Chance
Extras
All Elf's, Appliances, A/C & Above The Ground Swimming Pool. Brand New Finished Basement (Still Under Renovation) W/Rec Room & 3-Peice Washroom. Great Location To Live In For First Time Home Buyers W/Walking Distance To Schools, Parks Etc.
Property Details
Facts for 98 Mowat Crescent, Halton Hills
Status
Days on Market: 8
Last Status: Sold
Sold Date: Aug 31, 2020
Closed Date: Oct 08, 2020
Expiry Date: Nov 03, 2020
Sold Price: $660,000
Unavailable Date: Aug 31, 2020
Input Date: Aug 23, 2020
Prior LSC: Listing with no contract changes
Property
Status: Sale
Property Type: Att/Row/Twnhouse
Style: 2-Storey
Age: 6-15
Area: Halton Hills
Community: Georgetown
Availability Date: Flexible
Inside
Bedrooms: 3
Bathrooms: 4
Kitchens: 1
Rooms: 6
Den/Family Room: Yes
Air Conditioning: Central Air
Fireplace: No
Laundry Level: Lower
Central Vacuum: Y
Washrooms: 4
Building
Basement: Finished
Heat Type: Forced Air
Heat Source: Gas
Exterior: Brick
Water Supply: Municipal
Special Designation: Unknown
Parking
Driveway: Other
Garage Spaces: 1
Garage Type: Attached
Covered Parking Spaces: 2
Total Parking Spaces: 3
Fees
Tax Year: 2020
Tax Legal Description: Plan 20M946 Pt Blk 19 Rp 20R16578 Parts 15 To 22
Taxes: $3,255
Land
Cross Street: Trafalgar Road / Hig
Municipality District: Halton Hills
Fronting On: South
Pool: Abv Grnd
Sewer: Sewers
Lot Depth: 160 Feet
Lot Frontage: 25.03 Feet
Lot Irregularities: Irregular
Acres: < .50
Zoning: Residential
Additional Media
- Virtual Tour: https://www.tourbuzz.net/public/vtour/display/1676649?idx=1#!/
Rooms
Room details for 98 Mowat Crescent, Halton Hills
| Type | Dimensions | Description |
|---|---|---|
| Great Rm Main | - | Hardwood Floor, Open Concept, Window |
| Breakfast Main | - | Ceramic Floor, W/O To Deck, Window |
| Kitchen Main | - | Ceramic Floor, Eat-In Kitchen, Window |
| Master 2nd | - | Broadloom, Closet, Window |
| 2nd Br 2nd | - | Broadloom, Closet, Window |
| 3rd Br 2nd | - | Broadloom, Closet, Window |
| Rec Bsmt | - | Broadloom, 3 Pc Ensuite, Window |
| XXXXXXXX | XXX XX, XXXX |
XXXX XXX XXXX |
$XXX,XXX |
| XXX XX, XXXX |
XXXXXX XXX XXXX |
$XXX,XXX |
| XXXXXXXX XXXX | XXX XX, XXXX | $660,000 XXX XXXX |
| XXXXXXXX XXXXXX | XXX XX, XXXX | $599,000 XXX XXXX |

Joseph Gibbons Public School
Elementary: PublicHarrison Public School
Elementary: PublicGlen Williams Public School
Elementary: PublicPark Public School
Elementary: PublicStewarttown Middle School
Elementary: PublicHoly Cross Catholic School
Elementary: CatholicJean Augustine Secondary School
Secondary: PublicGary Allan High School - Halton Hills
Secondary: PublicActon District High School
Secondary: PublicChrist the King Catholic Secondary School
Secondary: CatholicGeorgetown District High School
Secondary: PublicSt Edmund Campion Secondary School
Secondary: Catholic

