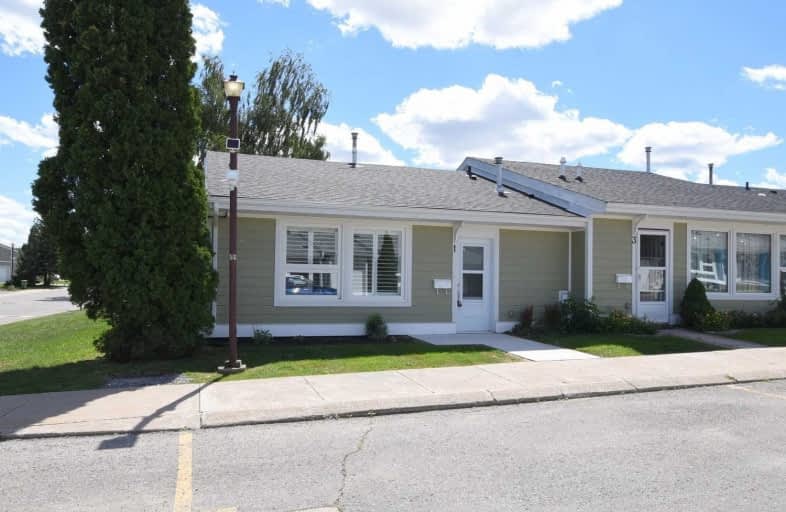Sold on Dec 11, 2020
Note: Property is not currently for sale or for rent.

-
Type: Other
-
Style: Bungalow
-
Size: 900 sqft
-
Pets: Restrict
-
Age: 0-5 years
-
Maintenance Fees: 474 /mo
-
Days on Site: 30 Days
-
Added: Nov 11, 2020 (4 weeks on market)
-
Updated:
-
Last Checked: 3 months ago
-
MLS®#: X4986785
-
Listed By: Re/max escarpment realty inc., brokerage
Are You Looking To Relax And Downsize? Are You Looking For A Turn-Key Property With No Maintenance Worries? Our 55+ Retirement Community Is Like A Worry-Free Wonderland. This Is A Large Modern 1 Bedroom Townhome End Unit With A Beautiful Willow Tree And Pond In Its Back Yard.127 Acres In Size With 15 Picturesque Ponds. Taxes Are Included In Monthly Fees. Monthly Fee's Of $474.00 + Source Cable ($99).
Extras
Located On The Property;Indoor Pool,Church,Pharmacy,Cafe,Rbc Bank & Doctors Office.Public Transportation Also Steps Away. Inclusions: Fridge, Stove, Dishwasher, B/I Microwave, Washer, Dryer, Any Existing Window Coverings.
Property Details
Facts for 1 Jaczenko Terrace, Hamilton
Status
Days on Market: 30
Last Status: Sold
Sold Date: Dec 11, 2020
Closed Date: Feb 01, 2021
Expiry Date: Apr 08, 2021
Sold Price: $395,000
Unavailable Date: Dec 11, 2020
Input Date: Nov 11, 2020
Property
Status: Sale
Property Type: Other
Style: Bungalow
Size (sq ft): 900
Age: 0-5
Area: Hamilton
Community: Kennedy
Availability Date: Flex
Inside
Bedrooms: 1
Bathrooms: 1
Kitchens: 1
Rooms: 4
Den/Family Room: No
Patio Terrace: None
Unit Exposure: North South
Air Conditioning: Central Air
Fireplace: No
Laundry Level: Main
Ensuite Laundry: Yes
Washrooms: 1
Building
Basement: None
Heat Type: Forced Air
Heat Source: Gas
Exterior: Other
UFFI: No
Special Designation: Unknown
Retirement: Y
Parking
Parking Included: Yes
Garage Type: None
Parking Designation: None
Parking Features: Surface
Locker
Locker: None
Fees
Tax Year: 2020
Taxes Included: Yes
Building Insurance Included: Yes
Cable Included: Yes
Central A/C Included: No
Common Elements Included: Yes
Heating Included: No
Hydro Included: No
Water Included: Yes
Highlights
Amenity: Bbqs Allowed
Amenity: Exercise Room
Amenity: Guest Suites
Amenity: Party/Meeting Room
Amenity: Security System
Amenity: Visitor Parking
Feature: Golf
Feature: Hospital
Feature: Public Transit
Feature: Rec Centre
Land
Cross Street: Garth St/Rymal Rd W
Municipality District: Hamilton
Condo
Condo Registry Office: SEV
Condo Corp#: 489
Property Management: Novacare Retirement
Additional Media
- Virtual Tour: http://www.venturehomes.ca/trebtour.asp?tourid=58924
Rooms
Room details for 1 Jaczenko Terrace, Hamilton
| Type | Dimensions | Description |
|---|---|---|
| Foyer Main | 1.98 x 1.19 | |
| Utility Main | 1.98 x 1.75 | |
| Dining Main | 2.41 x 3.78 | |
| Kitchen Main | 2.26 x 4.52 | |
| Bathroom Main | 1.96 x 2.08 | 3 Pc Bath |
| Living Main | 5.46 x 4.52 | Walk-Out |
| Br Main | 4.47 x 3.02 | Closet |
| XXXXXXXX | XXX XX, XXXX |
XXXX XXX XXXX |
$XXX,XXX |
| XXX XX, XXXX |
XXXXXX XXX XXXX |
$XXX,XXX | |
| XXXXXXXX | XXX XX, XXXX |
XXXXXXX XXX XXXX |
|
| XXX XX, XXXX |
XXXXXX XXX XXXX |
$XXX,XXX |
| XXXXXXXX XXXX | XXX XX, XXXX | $395,000 XXX XXXX |
| XXXXXXXX XXXXXX | XXX XX, XXXX | $399,900 XXX XXXX |
| XXXXXXXX XXXXXXX | XXX XX, XXXX | XXX XXXX |
| XXXXXXXX XXXXXX | XXX XX, XXXX | $399,900 XXX XXXX |

St. Vincent de Paul Catholic Elementary School
Elementary: CatholicJames MacDonald Public School
Elementary: PublicGordon Price School
Elementary: PublicCorpus Christi Catholic Elementary School
Elementary: CatholicR A Riddell Public School
Elementary: PublicSt. Thérèse of Lisieux Catholic Elementary School
Elementary: CatholicSt. Charles Catholic Adult Secondary School
Secondary: CatholicSt. Mary Catholic Secondary School
Secondary: CatholicSir Allan MacNab Secondary School
Secondary: PublicWestmount Secondary School
Secondary: PublicSt. Jean de Brebeuf Catholic Secondary School
Secondary: CatholicSt. Thomas More Catholic Secondary School
Secondary: Catholic

