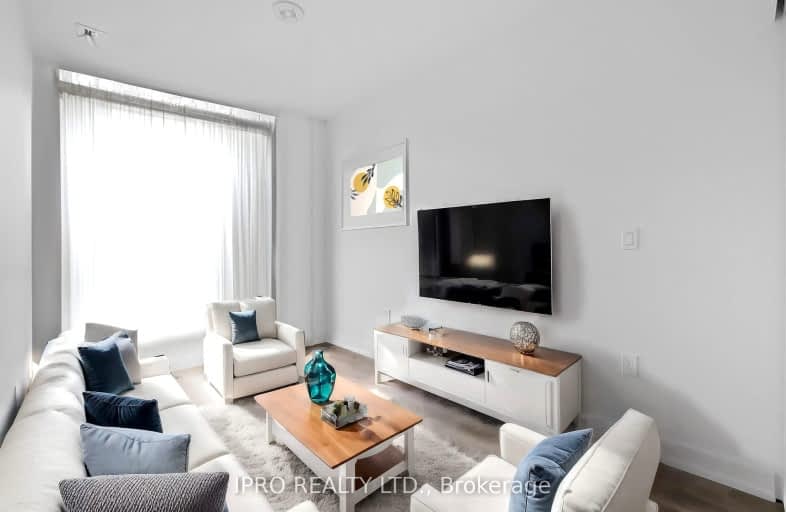Walker's Paradise
- Daily errands do not require a car.
98
/100
Excellent Transit
- Most errands can be accomplished by public transportation.
83
/100
Biker's Paradise
- Daily errands do not require a car.
90
/100

St. Patrick Catholic Elementary School
Elementary: Catholic
0.44 km
Central Junior Public School
Elementary: Public
1.13 km
St. Brigid Catholic Elementary School
Elementary: Catholic
0.92 km
Bennetto Elementary School
Elementary: Public
1.47 km
Dr. J. Edgar Davey (New) Elementary Public School
Elementary: Public
0.34 km
Queen Victoria Elementary Public School
Elementary: Public
0.82 km
King William Alter Ed Secondary School
Secondary: Public
0.09 km
Turning Point School
Secondary: Public
0.80 km
Vincent Massey/James Street
Secondary: Public
3.59 km
St. Charles Catholic Adult Secondary School
Secondary: Catholic
2.12 km
Sir John A Macdonald Secondary School
Secondary: Public
1.24 km
Cathedral High School
Secondary: Catholic
0.62 km
-
Beasley Park
96 Mary St (Mary and Wilson), Hamilton ON L8R 1K4 0.4km -
Corktown Park
Forest Ave, Hamilton ON 0.72km -
Sam Lawrence Park
Concession St, Hamilton ON 1.23km
-
HSBC
40 King St E, Hamilton ON L8N 1A3 0.64km -
National Bank
123 James St N, Hamilton ON L8R 2K8 0.86km -
BMO Bank of Montreal
303 James St N, Hamilton ON L8R 2L4 1.15km














