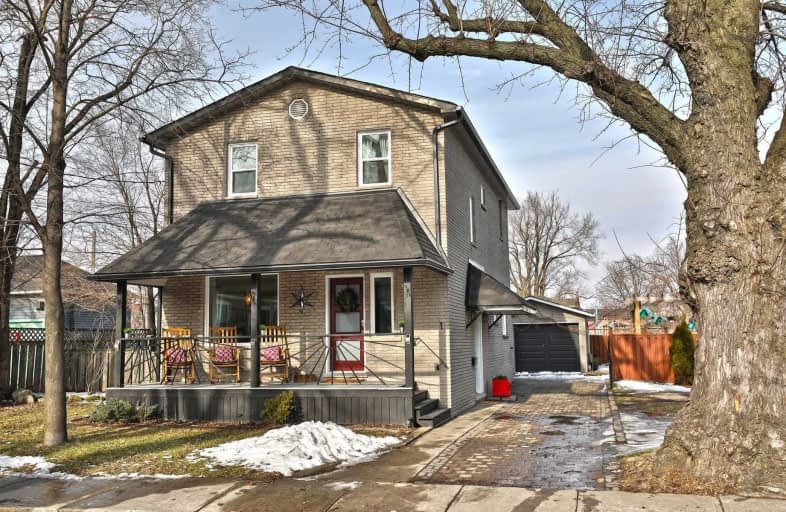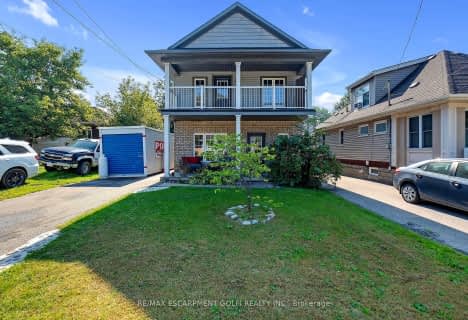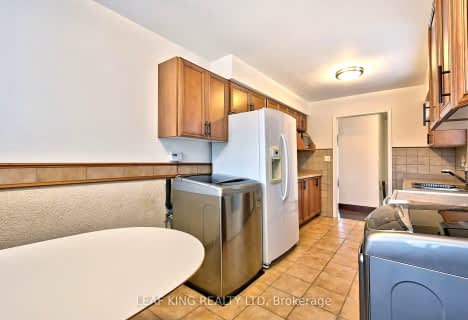
Parkdale School
Elementary: Public
3.81 km
Viscount Montgomery Public School
Elementary: Public
4.86 km
St. Eugene Catholic Elementary School
Elementary: Catholic
4.62 km
W H Ballard Public School
Elementary: Public
4.10 km
Hillcrest Elementary Public School
Elementary: Public
3.82 km
Queen Mary Public School
Elementary: Public
4.15 km
Burlington Central High School
Secondary: Public
6.56 km
Delta Secondary School
Secondary: Public
4.64 km
Glendale Secondary School
Secondary: Public
5.41 km
Sir Winston Churchill Secondary School
Secondary: Public
4.23 km
Sherwood Secondary School
Secondary: Public
6.25 km
Cardinal Newman Catholic Secondary School
Secondary: Catholic
6.41 km





