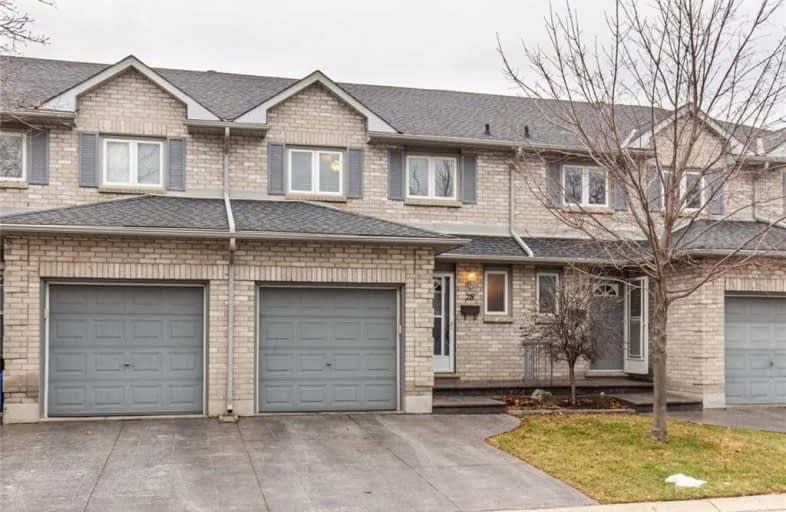
3D Walkthrough
Car-Dependent
- Almost all errands require a car.
21
/100
Some Transit
- Most errands require a car.
34
/100
Bikeable
- Some errands can be accomplished on bike.
51
/100

St. Clare of Assisi Catholic Elementary School
Elementary: Catholic
0.49 km
Our Lady of Peace Catholic Elementary School
Elementary: Catholic
0.70 km
Immaculate Heart of Mary Catholic Elementary School
Elementary: Catholic
2.31 km
Mountain View Public School
Elementary: Public
2.19 km
St. Francis Xavier Catholic Elementary School
Elementary: Catholic
1.94 km
Memorial Public School
Elementary: Public
1.52 km
Delta Secondary School
Secondary: Public
8.95 km
Glendale Secondary School
Secondary: Public
5.86 km
Sir Winston Churchill Secondary School
Secondary: Public
7.39 km
Orchard Park Secondary School
Secondary: Public
0.36 km
Saltfleet High School
Secondary: Public
6.61 km
Cardinal Newman Catholic Secondary School
Secondary: Catholic
3.02 km
-
Ernie Seager Parkette
Hamilton ON 3.89km -
Confederation Park
680 Van Wagner's Beach Rd, Hamilton ON L8E 3L8 5.81km -
Niagara Falls State Park
5400 Robinson St, Niagara Falls ON L2G 2A6 5.98km
-
CIBC
393 Barton St, Stoney Creek ON L8E 2L2 1.65km -
CIBC
146 Hwy 8 Hwy, Hamilton ON L8G 1C2 3.03km -
RBC Royal Bank
44 King St E, Stoney Creek ON L8G 1K1 3.8km
For Sale
3 Bedrooms
More about this building
View 1 Royalwood Court, Hamilton
