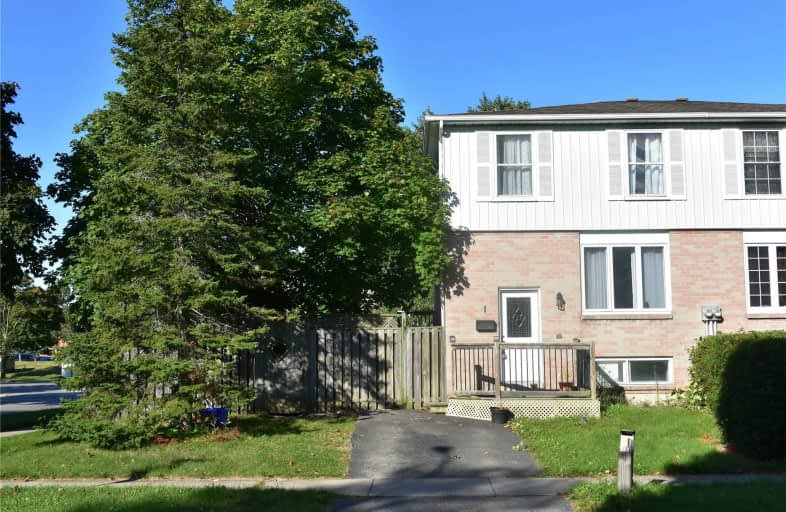Sold on Oct 17, 2019
Note: Property is not currently for sale or for rent.

-
Type: Semi-Detached
-
Style: 2-Storey
-
Size: 1100 sqft
-
Lot Size: 53.58 x 114.69 Feet
-
Age: 31-50 years
-
Taxes: $2,964 per year
-
Days on Site: 28 Days
-
Added: Oct 18, 2019 (4 weeks on market)
-
Updated:
-
Last Checked: 3 months ago
-
MLS®#: X4584158
-
Listed By: Re/max escarpment realty inc., brokerage
2 Storey Semi-Detached Home Sitting In An Oversize Corner Lot Within A Quiet Cul-De-Sac, Located On Stoney Creek Mountain. It Features: 2.5 Baths, Separate Living Room, Dining Room With Walk Out To Deck And Fully Fenced Yard, Newer Laminate Floors, Freshly Painted, Separate Access To The Basement. Easy Access To Public Transportation, Highway And Other Amenities.
Property Details
Facts for 1 Stedman Place, Hamilton
Status
Days on Market: 28
Last Status: Sold
Sold Date: Oct 17, 2019
Closed Date: Nov 29, 2019
Expiry Date: Dec 31, 2019
Sold Price: $450,000
Unavailable Date: Oct 17, 2019
Input Date: Sep 20, 2019
Property
Status: Sale
Property Type: Semi-Detached
Style: 2-Storey
Size (sq ft): 1100
Age: 31-50
Area: Hamilton
Community: Stoney Creek Mountain
Availability Date: Tba
Assessment Amount: $280,000
Assessment Year: 2016
Inside
Bedrooms: 3
Bathrooms: 3
Kitchens: 1
Rooms: 6
Den/Family Room: No
Air Conditioning: Central Air
Fireplace: No
Laundry Level: Lower
Central Vacuum: N
Washrooms: 3
Building
Basement: Finished
Basement 2: Sep Entrance
Heat Type: Forced Air
Heat Source: Gas
Exterior: Alum Siding
Exterior: Brick
Elevator: N
Energy Certificate: N
Green Verification Status: N
Water Supply: Municipal
Special Designation: Unknown
Retirement: N
Parking
Driveway: Private
Garage Type: None
Covered Parking Spaces: 1
Total Parking Spaces: 1
Fees
Tax Year: 2019
Tax Legal Description: Pcl 198-1, Sec M156 ; Lt 198, Pl M156 ; S/T Lt4290
Taxes: $2,964
Highlights
Feature: Cul De Sac
Feature: Fenced Yard
Feature: Level
Feature: Library
Feature: Park
Feature: Public Transit
Land
Cross Street: Isaac Brock To Willi
Municipality District: Hamilton
Fronting On: West
Parcel Number: 170910164
Pool: None
Sewer: Sewers
Lot Depth: 114.69 Feet
Lot Frontage: 53.58 Feet
Lot Irregularities: 53.52 Ft X 114.90 Ft
Acres: < .50
Zoning: R4 - Residential
Additional Media
- Virtual Tour: https://imprv.co/jk7g4
Rooms
Room details for 1 Stedman Place, Hamilton
| Type | Dimensions | Description |
|---|---|---|
| Master 2nd | 3.40 x 5.49 | |
| 2nd Br 2nd | 3.02 x 3.00 | |
| 3rd Br 2nd | 2.44 x 3.71 | |
| Bathroom 2nd | - | 4 Pc Bath |
| Kitchen Main | 2.26 x 3.28 | |
| Dining Main | 2.41 x 4.04 | |
| Living Main | 3.35 x 5.23 | |
| Powder Rm Main | - | 2 Pc Bath |
| Great Rm Bsmt | - | |
| Laundry Bsmt | - | |
| Bathroom Bsmt | - | 3 Pc Bath |
| XXXXXXXX | XXX XX, XXXX |
XXXX XXX XXXX |
$XXX,XXX |
| XXX XX, XXXX |
XXXXXX XXX XXXX |
$XXX,XXX | |
| XXXXXXXX | XXX XX, XXXX |
XXXXXXX XXX XXXX |
|
| XXX XX, XXXX |
XXXXXX XXX XXXX |
$XXX,XXX |
| XXXXXXXX XXXX | XXX XX, XXXX | $450,000 XXX XXXX |
| XXXXXXXX XXXXXX | XXX XX, XXXX | $439,000 XXX XXXX |
| XXXXXXXX XXXXXXX | XXX XX, XXXX | XXX XXXX |
| XXXXXXXX XXXXXX | XXX XX, XXXX | $499,000 XXX XXXX |

St. James the Apostle Catholic Elementary School
Elementary: CatholicMount Albion Public School
Elementary: PublicSt. Paul Catholic Elementary School
Elementary: CatholicBilly Green Elementary School
Elementary: PublicSt. Mark Catholic Elementary School
Elementary: CatholicGatestone Elementary Public School
Elementary: PublicÉSAC Mère-Teresa
Secondary: CatholicGlendale Secondary School
Secondary: PublicSir Winston Churchill Secondary School
Secondary: PublicSherwood Secondary School
Secondary: PublicSaltfleet High School
Secondary: PublicBishop Ryan Catholic Secondary School
Secondary: Catholic

