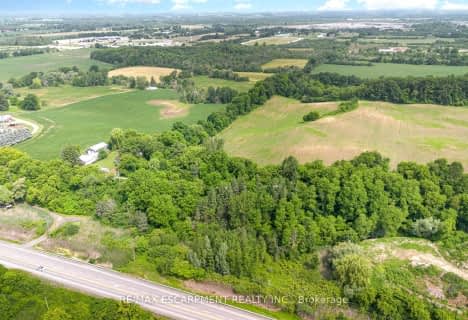Sold on Jun 07, 2023
Note: Property is not currently for sale or for rent.

-
Type: Detached
-
Style: Bungalow
-
Lot Size: 198.75 x 123.3
-
Age: 51-99 years
-
Taxes: $4,894 per year
-
Days on Site: 19 Days
-
Added: Jul 05, 2023 (2 weeks on market)
-
Updated:
-
Last Checked: 3 months ago
-
MLS®#: X6336561
-
Listed By: Re/max west realty inc. brokerage
Wonderful Spacious 3+1 Bedroom Bungalow On A Large Private Lot In Lovely Family Friendly Neighbourhood. Surround By Mature Trees With Stunning Gardens! Well Cared For By Owner And Ready For The New Buyer To Bring Their Own Vision To Home And Property! Close To Dundas, Trendy Shopping, All Amenities, Conservation Area And Trails! Close To New Greensville Elementary School. Library, Community Center & Day Care. Minutes To Webster's & Tews Falls, Christie & Crooks Hollow Conservation Area.
Property Details
Facts for 1 Taylor Crescent, Hamilton
Status
Days on Market: 19
Last Status: Sold
Sold Date: Jun 07, 2023
Closed Date: Sep 14, 2023
Expiry Date: Sep 29, 2023
Sold Price: $810,000
Unavailable Date: Jun 07, 2023
Input Date: May 19, 2023
Property
Status: Sale
Property Type: Detached
Style: Bungalow
Age: 51-99
Area: Hamilton
Community: Greensville
Availability Date: 60TO89
Assessment Amount: $492,000
Assessment Year: 2016
Inside
Bedrooms: 3
Bedrooms Plus: 1
Bathrooms: 1
Kitchens: 1
Rooms: 6
Air Conditioning: Central Air
Washrooms: 1
Building
Basement: Finished
Basement 2: Full
Exterior: Brick
Exterior: Vinyl Siding
Elevator: N
Water Supply Type: Dug Well
Parking
Covered Parking Spaces: 6
Total Parking Spaces: 6
Fees
Tax Year: 2022
Tax Legal Description: LOT 8 PLAN 1014 ; FLAMBOROUGH CITY OF HAMILTON
Taxes: $4,894
Land
Cross Street: Brock Rd/Dundas St
Municipality District: Hamilton
Fronting On: North
Pool: None
Sewer: Septic
Lot Depth: 123.3
Lot Frontage: 198.75
Lot Irregularities: 79.15 Ft X 199.14 Ft
Acres: < .50
Zoning: Residential
Rooms
Room details for 1 Taylor Crescent, Hamilton
| Type | Dimensions | Description |
|---|---|---|
| Kitchen Main | 2.87 x 4.60 | |
| Living Main | 3.99 x 5.28 | |
| Prim Bdrm Main | 3.20 x 3.66 | |
| Br Main | 2.77 x 2.92 | |
| Br Main | 2.74 x 3.28 | |
| Rec Bsmt | 3.78 x 4.95 | |
| Office Bsmt | 2.87 x 3.71 | |
| Br Bsmt | 3.35 x 3.71 | |
| Bathroom Main | - |
| XXXXXXXX | XXX XX, XXXX |
XXXX XXX XXXX |
$XXX,XXX |
| XXX XX, XXXX |
XXXXXX XXX XXXX |
$XXX,XXX | |
| XXXXXXXX | XXX XX, XXXX |
XXXXXXXX XXX XXXX |
|
| XXX XX, XXXX |
XXXXXX XXX XXXX |
$XXX,XXX | |
| XXXXXXXX | XXX XX, XXXX |
XXXXXXX XXX XXXX |
|
| XXX XX, XXXX |
XXXXXX XXX XXXX |
$XXX,XXX | |
| XXXXXXXX | XXX XX, XXXX |
XXXX XXX XXXX |
$XXX,XXX |
| XXX XX, XXXX |
XXXXXX XXX XXXX |
$XXX,XXX | |
| XXXXXXXX | XXX XX, XXXX |
XXXXXXXX XXX XXXX |
|
| XXX XX, XXXX |
XXXXXX XXX XXXX |
$XXX,XXX | |
| XXXXXXXX | XXX XX, XXXX |
XXXXXXX XXX XXXX |
|
| XXX XX, XXXX |
XXXXXX XXX XXXX |
$XXX,XXX |
| XXXXXXXX XXXX | XXX XX, XXXX | $810,000 XXX XXXX |
| XXXXXXXX XXXXXX | XXX XX, XXXX | $849,900 XXX XXXX |
| XXXXXXXX XXXXXXXX | XXX XX, XXXX | XXX XXXX |
| XXXXXXXX XXXXXX | XXX XX, XXXX | $848,900 XXX XXXX |
| XXXXXXXX XXXXXXX | XXX XX, XXXX | XXX XXXX |
| XXXXXXXX XXXXXX | XXX XX, XXXX | $848,800 XXX XXXX |
| XXXXXXXX XXXX | XXX XX, XXXX | $810,000 XXX XXXX |
| XXXXXXXX XXXXXX | XXX XX, XXXX | $849,900 XXX XXXX |
| XXXXXXXX XXXXXXXX | XXX XX, XXXX | XXX XXXX |
| XXXXXXXX XXXXXX | XXX XX, XXXX | $848,900 XXX XXXX |
| XXXXXXXX XXXXXXX | XXX XX, XXXX | XXX XXXX |
| XXXXXXXX XXXXXX | XXX XX, XXXX | $848,800 XXX XXXX |

Spencer Valley Public School
Elementary: PublicYorkview School
Elementary: PublicSt. Augustine Catholic Elementary School
Elementary: CatholicSt. Bernadette Catholic Elementary School
Elementary: CatholicDundas Central Public School
Elementary: PublicSir William Osler Elementary School
Elementary: PublicDundas Valley Secondary School
Secondary: PublicSt. Mary Catholic Secondary School
Secondary: CatholicSir Allan MacNab Secondary School
Secondary: PublicBishop Tonnos Catholic Secondary School
Secondary: CatholicAncaster High School
Secondary: PublicWaterdown District High School
Secondary: Public- 1 bath
- 3 bed
- 1100 sqft
845 Collinson Road, Hamilton, Ontario • L9H 5E2 • Rural Flamborough
- 2 bath
- 3 bed
23 Napier Street South, Hamilton, Ontario • L9H 3C9 • Dundas
- 3 bath
- 3 bed
3 Nicol Street, Hamilton, Ontario • L9H 5L6 • Greensville



